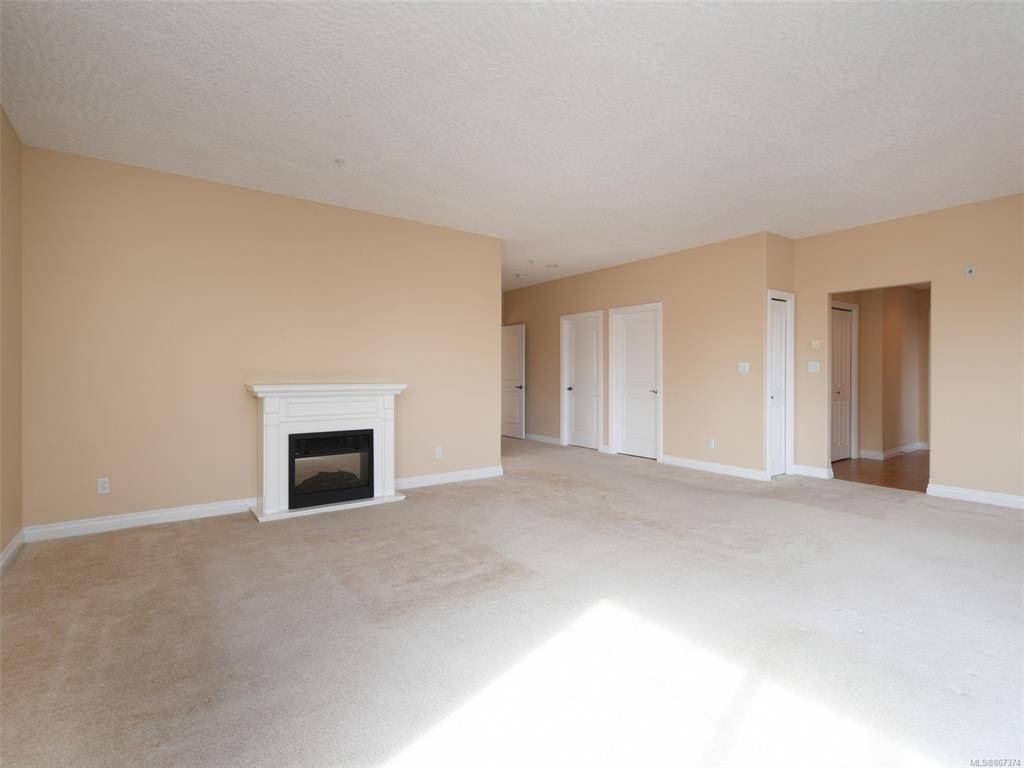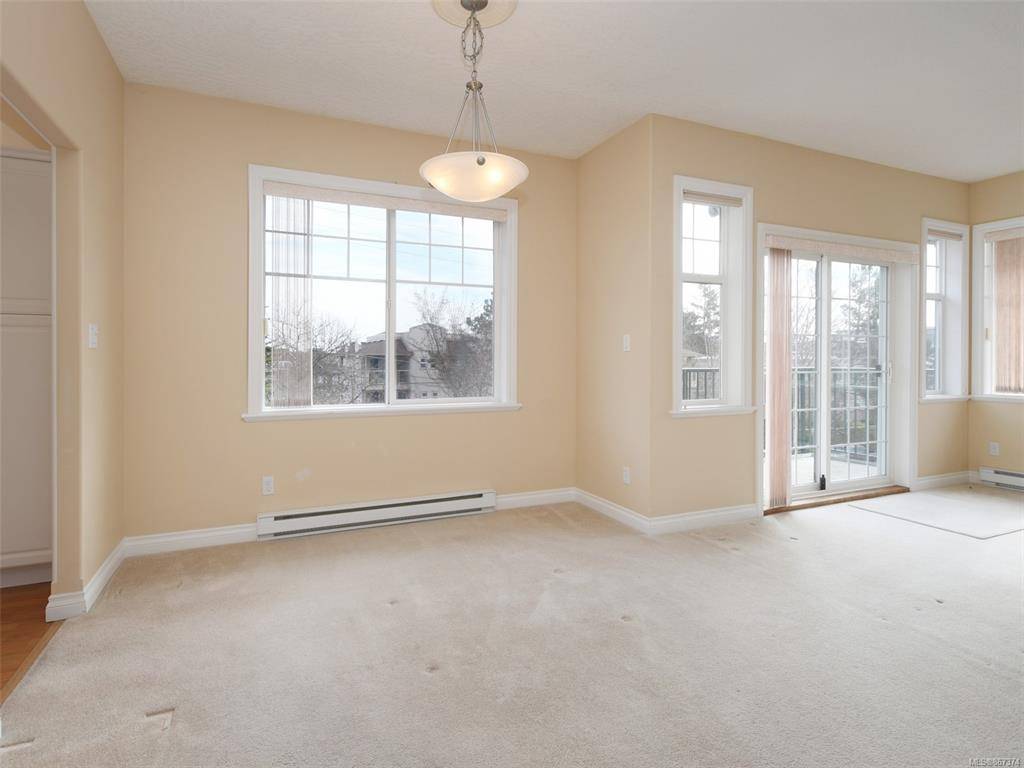$680,000
$695,000
2.2%For more information regarding the value of a property, please contact us for a free consultation.
9950 Fourth St #301 Sidney, BC V8L 2Z7
2 Beds
2 Baths
1,627 SqFt
Key Details
Sold Price $680,000
Property Type Condo
Sub Type Condo Apartment
Listing Status Sold
Purchase Type For Sale
Square Footage 1,627 sqft
Price per Sqft $417
Subdivision Stephen'S Green
MLS Listing ID 867374
Sold Date 05/31/21
Style Condo
Bedrooms 2
HOA Fees $494/mo
Rental Info No Rentals
Year Built 2004
Annual Tax Amount $2,881
Tax Year 2020
Lot Size 1,306 Sqft
Acres 0.03
Property Sub-Type Condo Apartment
Property Description
Top floor S/E corner unit in downtown Sidney, just far enough away from the crowds and excitement of this bustling town. Built in 2004 by Wakefield Construction, well known for local responsible care and attention. Situated between Mt. Baker and Henry, a quiet little street you can walk to the sea or town in minutes. Fabulous top floor with room and light from the east and south exposures. 2 large bedrooms and 2 baths with large closets and storage. The unit is in clean condition, but you may wish to do your own upgrades if necessary. Nice den off the kitchen with eating area and extra large living/dinning room for entertaining. Covered parking with storage lockers off. Seldom do units in this price range come on with this sq. footage. 55 pus building. Small dog or cat welcome.
Location
Province BC
County Capital Regional District
Area Si Sidney North-East
Direction East
Rooms
Basement None
Main Level Bedrooms 2
Kitchen 1
Interior
Interior Features Closet Organizer, Controlled Entry, Dining/Living Combo, Eating Area, Elevator, Storage
Heating Baseboard, Electric
Cooling None
Fireplaces Number 1
Fireplaces Type Electric, Living Room
Fireplace 1
Appliance Dishwasher, F/S/W/D, Range Hood
Laundry In Unit
Exterior
Exterior Feature Balcony, Fencing: Partial
Parking Features Carport Quad+
Carport Spaces 4
Utilities Available Cable To Lot, Electricity To Lot, Garbage, Recycling
Amenities Available Common Area, Elevator(s), Private Drive/Road
Roof Type Asphalt Shingle
Handicap Access Accessible Entrance, No Step Entrance, Wheelchair Friendly
Total Parking Spaces 1
Building
Building Description Cement Fibre,Frame Wood,Stone, Condo
Faces East
Story 3
Foundation Poured Concrete
Sewer Sewer Connected
Water Municipal
Architectural Style Arts & Crafts
Structure Type Cement Fibre,Frame Wood,Stone
Others
HOA Fee Include Garbage Removal,Insurance,Maintenance Grounds,Property Management,Recycling
Tax ID 025-881-108
Ownership Freehold/Strata
Acceptable Financing Purchaser To Finance
Listing Terms Purchaser To Finance
Pets Allowed Cats, Dogs
Read Less
Want to know what your home might be worth? Contact us for a FREE valuation!

Our team is ready to help you sell your home for the highest possible price ASAP
Bought with RE/MAX Camosun





