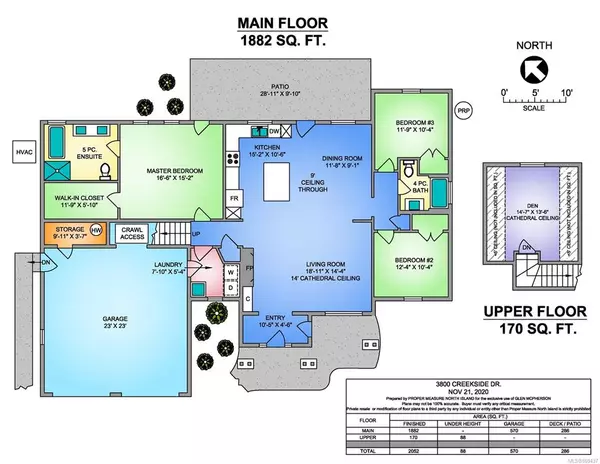$920,000
$899,900
2.2%For more information regarding the value of a property, please contact us for a free consultation.
3800 Creekside Dr Bowser, BC V0R 1G0
3 Beds
2 Baths
2,052 SqFt
Key Details
Sold Price $920,000
Property Type Single Family Home
Sub Type Single Family Detached
Listing Status Sold
Purchase Type For Sale
Square Footage 2,052 sqft
Price per Sqft $448
Subdivision Nile Landing
MLS Listing ID 869437
Sold Date 05/31/21
Style Rancher
Bedrooms 3
HOA Fees $41/mo
Rental Info Unrestricted
Year Built 2019
Annual Tax Amount $2,858
Tax Year 2020
Lot Size 0.560 Acres
Acres 0.56
Property Sub-Type Single Family Detached
Property Description
Immaculate 3 bed 2 bath rancher with bonus room. Open concept 2052 sf home with 23 x 23 double garage, sits on a fenced .56 acre lot, at the end of a quiet cul de sac. Features include vaulted living room with fireplace, a gourmet kitchen & plenty of cabinets, large island with Quartz countertops & stainless steel appliances. The King size master suite has tray ceiling, large walk-in closet, door to backyard, spa like bath with porcelain tile, glass walk-in shower, a soaker tub & double quartz vanities. Additional features include engineered hardwood floors, heat pump, Hunter irrigation, deep heated crawl with access through garage, 60 gallon hot water tank, lots of boat or RV parking with full hookup & so much more. Enjoy beautiful sunrises, hear the waves or take a 2 min walk across to the ocean. Enjoy the trail system in the area or walk the Nile Creek trail just outside your side door. Marina & Golfing close by.
Location
Province BC
County Nanaimo Regional District
Area Pq Bowser/Deep Bay
Zoning RS2
Direction West
Rooms
Basement Crawl Space
Main Level Bedrooms 3
Kitchen 1
Interior
Interior Features Vaulted Ceiling(s)
Heating Electric, Heat Pump
Cooling Central Air
Flooring Mixed, Tile, Wood
Fireplaces Number 1
Fireplaces Type Propane
Fireplace 1
Window Features Blinds,Insulated Windows,Vinyl Frames,Window Coverings
Appliance Dishwasher, Dryer, F/S/W/D, Microwave, Oven Built-In, Oven/Range Gas, Range Hood, Refrigerator, Washer
Laundry In House
Exterior
Exterior Feature Fenced, Garden, Sprinkler System
Garage Spaces 2.0
Roof Type Asphalt Shingle
Handicap Access Ground Level Main Floor, Wheelchair Friendly
Total Parking Spaces 2
Building
Lot Description Cul-de-sac, Landscaped, Marina Nearby, No Through Road
Building Description Cement Fibre,Insulation: Ceiling,Insulation: Walls,Stone, Rancher
Faces West
Foundation Poured Concrete
Sewer Sewer Connected
Water Municipal
Structure Type Cement Fibre,Insulation: Ceiling,Insulation: Walls,Stone
Others
HOA Fee Include Septic
Restrictions Building Scheme,Easement/Right of Way,Restrictive Covenants
Tax ID 027-573-877
Ownership Freehold
Pets Allowed Aquariums, Birds, Caged Mammals, Cats, Dogs, Yes
Read Less
Want to know what your home might be worth? Contact us for a FREE valuation!

Our team is ready to help you sell your home for the highest possible price ASAP
Bought with Royal LePage-Comox Valley (CV)





