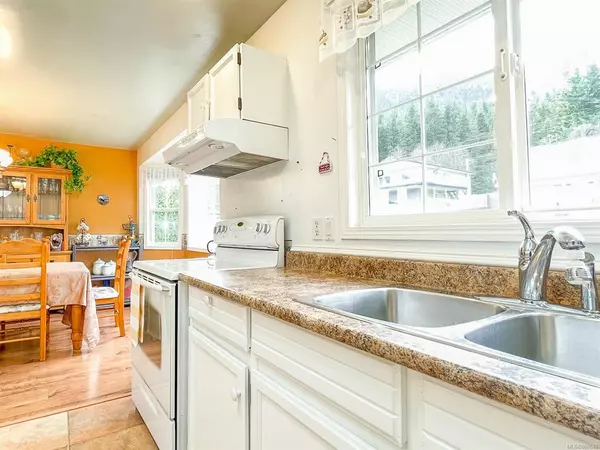$419,000
$419,000
For more information regarding the value of a property, please contact us for a free consultation.
471 MacMillan Dr Sayward, BC V0P 1R0
4 Beds
2 Baths
2,225 SqFt
Key Details
Sold Price $419,000
Property Type Single Family Home
Sub Type Single Family Detached
Listing Status Sold
Purchase Type For Sale
Square Footage 2,225 sqft
Price per Sqft $188
MLS Listing ID 869846
Sold Date 05/14/21
Style Split Entry
Bedrooms 4
Rental Info Unrestricted
Year Built 1974
Annual Tax Amount $3,904
Tax Year 2020
Lot Size 6,969 Sqft
Acres 0.16
Property Sub-Type Single Family Detached
Property Description
This lovely 4 bed 2 bath home in Sayward is perfect for any family with beautiful Johnstone Strait and panoramic views of Mount Kusam. The main level has 3 well-sized bedrooms, 4pc bath, bright spacious kitchen and living room with cozy fireplace. Both kitchen and living room feature skylights for plenty of natural light. The large sunroom with beautiful unobstructed views of the ocean and mountains. Enjoy your cup of coffee on the upper deck while taking in the views. The lower level has a family room with a wood stove, laundry sink, 4th bedroom, 3pc bath and pantry with plenty of storage. The well-lit workshop is perfect for any handyman. The back yard has a garden shed, fire pit, and covered deck to enjoy all year round. Minutes to plenty of nature trails, a recreation centre, park, convenience store, and school.
Location
Province BC
County Tofino, District Of
Area Ni Kelsey Bay/Sayward
Direction Southwest
Rooms
Other Rooms Guest Accommodations, Storage Shed, Workshop
Basement Finished, Walk-Out Access
Main Level Bedrooms 3
Kitchen 1
Interior
Interior Features Ceiling Fan(s), Controlled Entry, French Doors, Storage, Vaulted Ceiling(s), Workshop
Heating Baseboard, Electric, Forced Air, Wood
Cooling None
Flooring Concrete, Laminate, Mixed, Vinyl
Fireplaces Number 2
Fireplaces Type Family Room, Wood Burning, Wood Stove
Equipment Satellite Dish/Receiver, Security System
Fireplace 1
Window Features Aluminum Frames,Blinds,Skylight(s),Storm Window(s)
Appliance Dishwasher, Dryer, Garburator, Oven/Range Electric, Range Hood, Refrigerator, Washer, Water Filters
Laundry In House
Exterior
Exterior Feature Balcony/Deck, Balcony/Patio, Fencing: Partial, Garden, Lighting, Low Maintenance Yard, Outdoor Kitchen, Security System
Garage Spaces 1.0
Utilities Available Cable To Lot, Electricity To Lot, Garbage, Phone To Lot
Waterfront Description Ocean,River
View Y/N 1
View Mountain(s), Ocean
Roof Type Asphalt Shingle
Handicap Access Accessible Entrance, Primary Bedroom on Main
Total Parking Spaces 5
Building
Lot Description Central Location, Family-Oriented Neighbourhood, Hillside, Landscaped, Marina Nearby, Park Setting, Quiet Area, Recreation Nearby, Rural Setting, Serviced, Shopping Nearby
Building Description Frame Wood,Insulation: Ceiling,Insulation: Walls,Vinyl Siding, Split Entry
Faces Southwest
Foundation Poured Concrete
Sewer Sewer Connected
Water Municipal
Architectural Style West Coast
Structure Type Frame Wood,Insulation: Ceiling,Insulation: Walls,Vinyl Siding
Others
Tax ID 000-091-499
Ownership Freehold
Acceptable Financing None
Listing Terms None
Pets Allowed Aquariums, Birds, Caged Mammals, Cats, Dogs, Yes
Read Less
Want to know what your home might be worth? Contact us for a FREE valuation!

Our team is ready to help you sell your home for the highest possible price ASAP
Bought with Royal LePage Advance Realty





