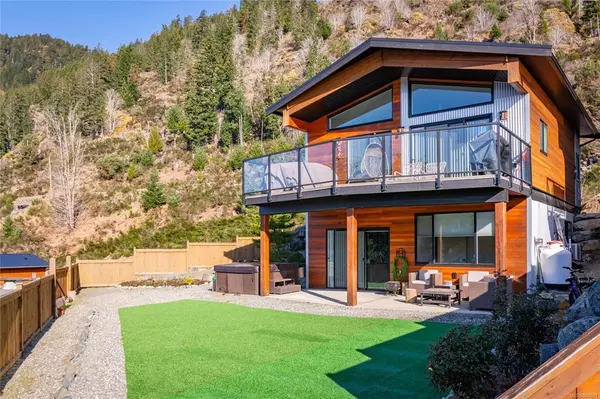$845,000
$899,000
6.0%For more information regarding the value of a property, please contact us for a free consultation.
7489 Cottage Way Lake Cowichan, BC V0R 2G1
3 Beds
2 Baths
1,411 SqFt
Key Details
Sold Price $845,000
Property Type Single Family Home
Sub Type Single Family Detached
Listing Status Sold
Purchase Type For Sale
Square Footage 1,411 sqft
Price per Sqft $598
Subdivision Woodland Shores
MLS Listing ID 869891
Sold Date 05/14/21
Style Main Level Entry with Lower Level(s)
Bedrooms 3
HOA Fees $105/mo
Rental Info Some Rentals
Year Built 2015
Annual Tax Amount $4,912
Tax Year 2020
Lot Size 4,791 Sqft
Acres 0.11
Property Description
Luxury lakefront getaway - just in time for summer! Come explore one of the best situated units in the Cottage Collection at Woodland shores. Standing out from its peers with sweeping lake views from two levels on a fully-fenced corner lot, this home provides the perfect mix of privacy and community. Upstairs hosts a primary bedroom with walk-in, 4 piece bath and open concept kitchen / living. The show piece kitchen impresses with vaulted ceilings, lake views, quartz countertops, a large island and stainless steel appliances. Downstairs has two more large bedrooms, a rec room with built in wet bar, and walk out access to a large turf yard. Full relaxation is possible here: star gaze from your private hot tub or drink beers around the fire pit. There's also access shared amenities: swimming pool, gym, clubhouse, and dock with reserved slip. These homes are incredibly popular and offer the best in island recreation - contact your agent for a private showing today!
Location
Province BC
County Cowichan Valley Regional District
Area Du Lake Cowichan
Direction Southwest
Rooms
Basement Finished, Full, Walk-Out Access
Main Level Bedrooms 1
Kitchen 1
Interior
Interior Features Bar, Dining/Living Combo
Heating Baseboard, Electric
Cooling None
Flooring Mixed
Fireplaces Number 1
Fireplaces Type Gas
Fireplace 1
Window Features Insulated Windows
Appliance Dishwasher, F/S/W/D
Laundry In Unit
Exterior
Exterior Feature Balcony/Deck, Fencing: Full, Low Maintenance Yard
Utilities Available Electricity To Lot
Amenities Available Clubhouse, Fitness Centre, Pool: Outdoor, Recreation Facilities, Other
Waterfront Description Lake
View Y/N 1
View Mountain(s), Lake
Roof Type Metal
Handicap Access No Step Entrance
Total Parking Spaces 3
Building
Lot Description Landscaped, Marina Nearby, Quiet Area, Recreation Nearby
Building Description Insulation: Ceiling,Insulation: Walls,Steel Siding,Wood, Main Level Entry with Lower Level(s)
Faces Southwest
Story 2
Foundation Poured Concrete
Sewer Sewer To Lot
Water Municipal
Structure Type Insulation: Ceiling,Insulation: Walls,Steel Siding,Wood
Others
HOA Fee Include Maintenance Structure,Property Management
Restrictions Building Scheme
Tax ID 029-464-137
Ownership Freehold/Strata
Acceptable Financing Purchaser To Finance
Listing Terms Purchaser To Finance
Pets Allowed Aquariums, Birds, Caged Mammals, Cats, Dogs
Read Less
Want to know what your home might be worth? Contact us for a FREE valuation!

Our team is ready to help you sell your home for the highest possible price ASAP
Bought with The Agency





