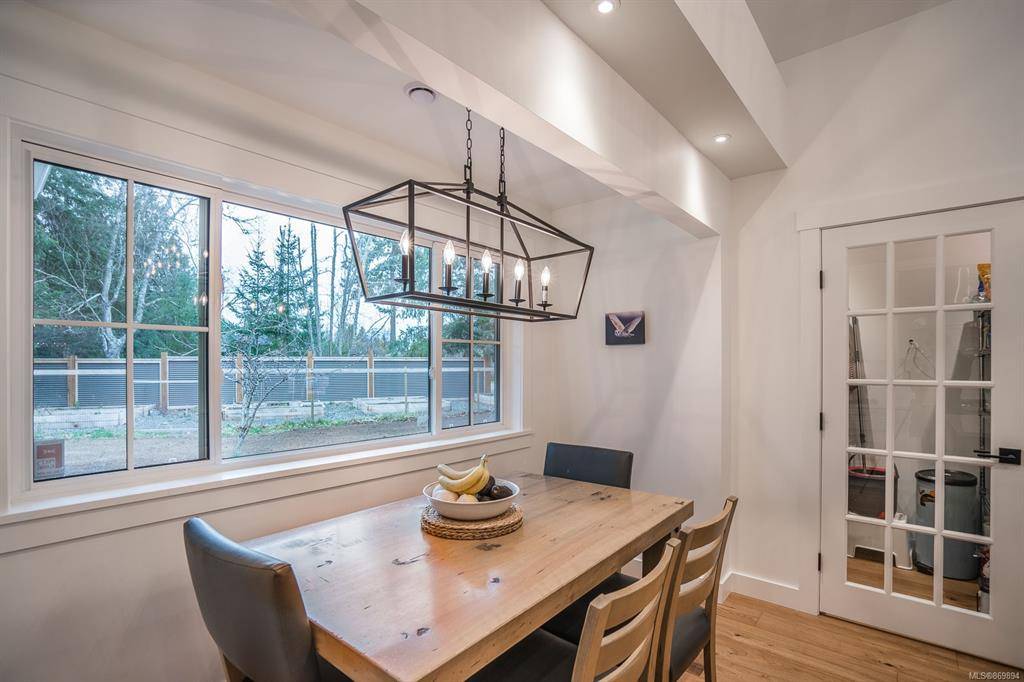$1,120,000
$1,125,000
0.4%For more information regarding the value of a property, please contact us for a free consultation.
724 Sanderson Rd Parksville, BC V9P 1B4
3 Beds
2 Baths
1,717 SqFt
Key Details
Sold Price $1,120,000
Property Type Single Family Home
Sub Type Single Family Detached
Listing Status Sold
Purchase Type For Sale
Square Footage 1,717 sqft
Price per Sqft $652
MLS Listing ID 869894
Sold Date 06/29/21
Style Rancher
Bedrooms 3
Rental Info Unrestricted
Year Built 1982
Annual Tax Amount $4,372
Tax Year 2020
Lot Size 1.060 Acres
Acres 1.06
Property Sub-Type Single Family Detached
Property Description
Acreage living right in the sweet spot of Parksville. Sitting on a rare and stunning 1.06 acres on the 'ocean side". This showpiece modern farmhouse has been expanded and professionally renovated to high standards and is move-in ready. No expense was spared here with top line finishes, materials, and mechanical systems. You are going to love this kitchen, with it's 9x4 island, custom cabinets, built-in Kitchenaid appliances, gleaming quartz counters, and walk-in pantry. The vaulted ceiling height makes the stone fireplace a standout feature and provides the feelings of warmth and comfort. The indoor-outdoor flow is fantastic, open the back doors to 646 sf of patio space and a peaceful and private back yard setting. The 2 car garage is fully finished and connected via breezeway. Hi-Efficiency gas furnace, tankless water heater, and Vinyltek windows. Imagine yourself living just a short walk away from sinking your toes into the sand.
Location
Province BC
County Parksville, City Of
Area Pq Parksville
Zoning RS1
Direction North
Rooms
Basement None
Main Level Bedrooms 3
Kitchen 1
Interior
Interior Features Vaulted Ceiling(s)
Heating Forced Air, Natural Gas
Cooling None
Flooring Hardwood, Tile
Fireplaces Number 1
Fireplaces Type Gas
Fireplace 1
Window Features Vinyl Frames
Appliance Built-in Range, Dishwasher, F/S/W/D, Oven Built-In
Laundry In House
Exterior
Exterior Feature Balcony/Patio, Fencing: Partial, Garden
Garage Spaces 2.0
Roof Type Asphalt Shingle
Total Parking Spaces 2
Building
Lot Description Acreage, Level, Park Setting, Private, Southern Exposure
Building Description Cement Fibre,Insulation: Ceiling,Insulation: Walls, Rancher
Faces North
Foundation Slab
Sewer Sewer Connected
Water Municipal
Architectural Style West Coast
Structure Type Cement Fibre,Insulation: Ceiling,Insulation: Walls
Others
Restrictions None
Tax ID 005-192-323
Ownership Freehold
Pets Allowed Aquariums, Birds, Caged Mammals, Cats, Dogs, Yes
Read Less
Want to know what your home might be worth? Contact us for a FREE valuation!

Our team is ready to help you sell your home for the highest possible price ASAP
Bought with Royal LePage Nanaimo Realty (NanIsHwyN)





