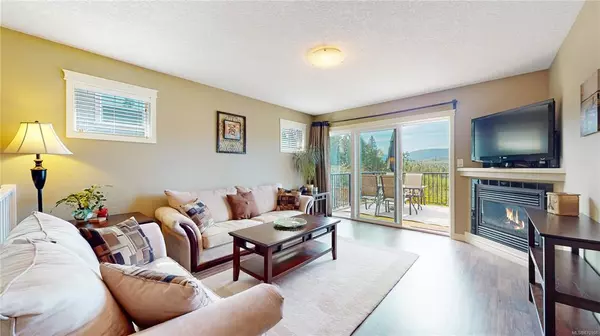$683,000
$589,900
15.8%For more information regarding the value of a property, please contact us for a free consultation.
1084 Fitzgerald Rd Shawnigan Lake, BC V0R 2W3
3 Beds
3 Baths
2,000 SqFt
Key Details
Sold Price $683,000
Property Type Single Family Home
Sub Type Single Family Detached
Listing Status Sold
Purchase Type For Sale
Square Footage 2,000 sqft
Price per Sqft $341
Subdivision Estates At Shawnigan Station
MLS Listing ID 870168
Sold Date 05/27/21
Style Main Level Entry with Lower Level(s)
Bedrooms 3
HOA Fees $77/mo
Rental Info Unrestricted
Year Built 2010
Annual Tax Amount $4,090
Tax Year 2020
Lot Size 4,791 Sqft
Acres 0.11
Property Sub-Type Single Family Detached
Property Description
GREAT OPPORTUNITY to get into the market at sought after Estates at Shawnigan Station ...a location where you're surrounded by the peace & quiet of a rural setting, yet only a 20min drive to Langford amenities & Costco, 30min drive to downtown Victoria. This floorplan accommodates the lifestyle of families, singles, executives & retirees! Level entry, main floor living offers 2bd/2bath, open kitchen/dining/living... walk-out basement offers a family room w/WETT approved Woodstove & sliding doors to fenced rear yard; 3rd bdrm, office, laundry room, full bath...PLUS a storage room & easy access crawlspace. SINGLE GARAGE + DOUBLE wide driveway. Forced air gas furnace & FP. Brand new Gas HW Tank. The home backs onto a beautifully treed valley & mtn view, captured from most areas of this home! Minutes to kayaking/swimming at Shawnigan Lake, or hop onto the hwy to get to city life. LOW $77/mo strata fee for common area. All SqFt from Floorplan-buyer must verify if important.
Location
Province BC
County Cowichan Valley Regional District
Area Ml Shawnigan
Direction East
Rooms
Basement Crawl Space, Finished, Walk-Out Access, With Windows
Main Level Bedrooms 2
Kitchen 1
Interior
Interior Features Dining/Living Combo, Storage
Heating Forced Air
Cooling None
Flooring Carpet, Laminate
Fireplaces Number 1
Fireplaces Type Gas, Living Room, Recreation Room, Wood Stove
Fireplace 1
Window Features Insulated Windows,Vinyl Frames
Appliance Dishwasher, F/S/W/D, Microwave
Laundry In House
Exterior
Exterior Feature Balcony/Deck, Fenced, Low Maintenance Yard, Sprinkler System
Garage Spaces 1.0
Amenities Available Common Area
View Y/N 1
View Mountain(s), Valley
Roof Type Fibreglass Shingle
Handicap Access Ground Level Main Floor, No Step Entrance, Primary Bedroom on Main, Wheelchair Friendly
Total Parking Spaces 2
Building
Lot Description Family-Oriented Neighbourhood, Landscaped, Private, Quiet Area, Rural Setting
Building Description Cement Fibre,Insulation: Ceiling,Insulation: Walls, Main Level Entry with Lower Level(s)
Faces East
Foundation Poured Concrete
Sewer Sewer Connected
Water Municipal
Additional Building None
Structure Type Cement Fibre,Insulation: Ceiling,Insulation: Walls
Others
HOA Fee Include Property Management
Tax ID 027-736-661
Ownership Freehold/Strata
Acceptable Financing Purchaser To Finance
Listing Terms Purchaser To Finance
Pets Allowed Aquariums, Birds, Caged Mammals, Cats, Dogs
Read Less
Want to know what your home might be worth? Contact us for a FREE valuation!

Our team is ready to help you sell your home for the highest possible price ASAP
Bought with Macdonald Realty Victoria





