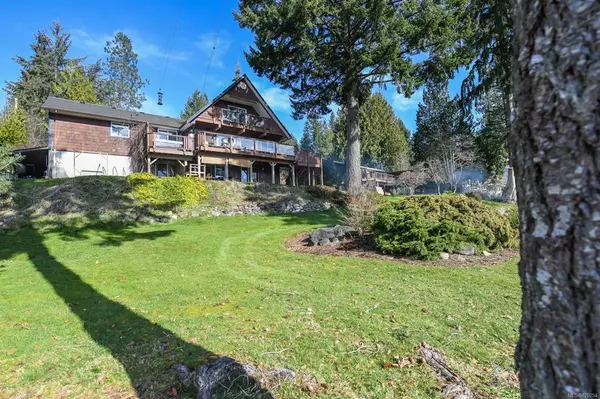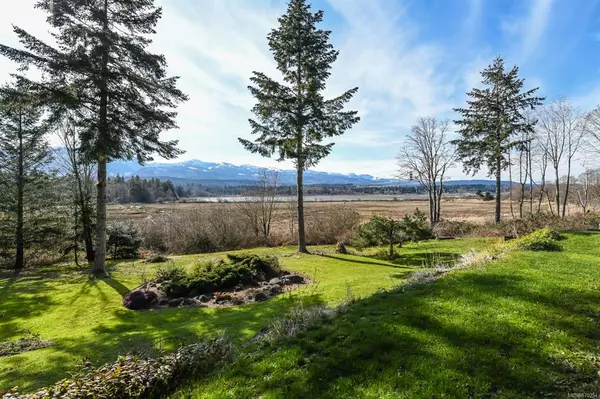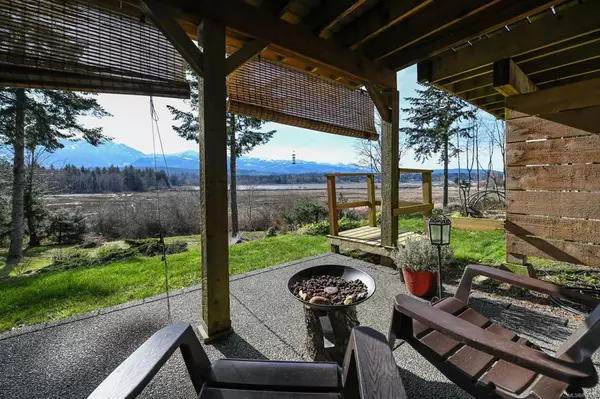$982,000
$898,000
9.4%For more information regarding the value of a property, please contact us for a free consultation.
7703 Tozer Rd Fanny Bay, BC V0R 1W0
4 Beds
4 Baths
3,028 SqFt
Key Details
Sold Price $982,000
Property Type Single Family Home
Sub Type Single Family Detached
Listing Status Sold
Purchase Type For Sale
Square Footage 3,028 sqft
Price per Sqft $324
MLS Listing ID 870254
Sold Date 06/29/21
Style Main Level Entry with Lower/Upper Lvl(s)
Bedrooms 4
Rental Info Unrestricted
Year Built 1999
Annual Tax Amount $2,847
Tax Year 2020
Lot Size 0.350 Acres
Acres 0.35
Property Description
This unique and stunning 3/4 bedroom house enjoys magnificent ocean and mountain views in the ever popular Ships Point. It has the added benefit of a 1 bedroom walkout in-law suite, and it’s total square footage extends over 3000 sq ft. The property sits on a generous lot of over 0.35 acres, which is both tranquil and beautiful. Recent updates to the house include hand scraped engineered hardwood floors, newly stained and sealed cedar shake siding, Ironwood metal roof with lifetime transferrable warranty, and new asphalt driveway. The property is in a location that enjoys miles of walking trails, is a bird sanctuary & is a short walk to the beach with a protected swimming area. This is an ideal neighborhood for raising your family or retiring to with all of the peace & quiet rural living has to offer. Relax and unwind on the deck or in the hot tub and take in the magnificent views this property has to offer.
Location
Province BC
County Comox Valley Regional District
Area Cv Union Bay/Fanny Bay
Zoning R1
Direction Northwest
Rooms
Other Rooms Storage Shed
Basement Finished, Full, Walk-Out Access, With Windows
Main Level Bedrooms 1
Kitchen 2
Interior
Heating Baseboard, Propane, Radiant Floor, Wood
Cooling None
Flooring Carpet, Hardwood, Tile, Wood
Fireplaces Number 2
Fireplaces Type Propane, Wood Stove
Equipment Electric Garage Door Opener, Propane Tank
Fireplace 1
Appliance Dishwasher, F/S/W/D, Hot Tub, Microwave
Laundry In House
Exterior
Exterior Feature Balcony/Deck, Garden
Garage Spaces 1.0
View Y/N 1
View Mountain(s), Ocean
Roof Type Metal
Total Parking Spaces 4
Building
Lot Description Family-Oriented Neighbourhood, Landscaped, No Through Road, Quiet Area, Rectangular Lot, Rural Setting, Southern Exposure
Building Description Frame Wood,Insulation All,Shingle-Wood, Main Level Entry with Lower/Upper Lvl(s)
Faces Northwest
Foundation Poured Concrete, Slab
Sewer Septic System
Water Regional/Improvement District
Additional Building Exists
Structure Type Frame Wood,Insulation All,Shingle-Wood
Others
Tax ID 003-147-321
Ownership Freehold
Pets Allowed Aquariums, Birds, Caged Mammals, Cats, Dogs, Yes
Read Less
Want to know what your home might be worth? Contact us for a FREE valuation!

Our team is ready to help you sell your home for the highest possible price ASAP
Bought with Royal LePage Parksville-Qualicum Beach Realty (PK)






