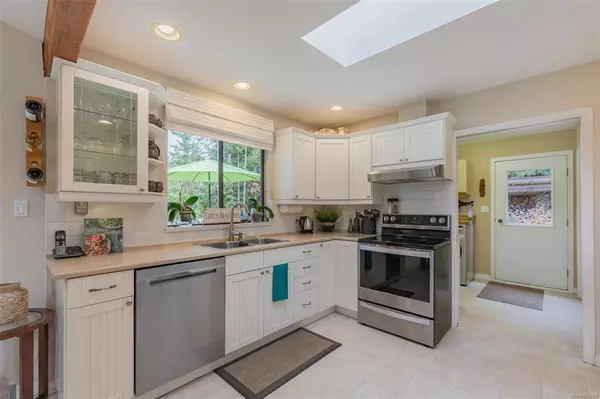$655,000
$649,000
0.9%For more information regarding the value of a property, please contact us for a free consultation.
514 Sandy Hook Rd Mayne Island, BC V0N 2J1
3 Beds
2 Baths
1,809 SqFt
Key Details
Sold Price $655,000
Property Type Single Family Home
Sub Type Single Family Detached
Listing Status Sold
Purchase Type For Sale
Square Footage 1,809 sqft
Price per Sqft $362
MLS Listing ID 870200
Sold Date 06/01/21
Style Main Level Entry with Lower Level(s)
Bedrooms 3
Rental Info Unrestricted
Year Built 1983
Annual Tax Amount $1,596
Tax Year 2020
Lot Size 0.390 Acres
Acres 0.39
Property Description
Nestled perfectly towards the back of .39 acre property, you will find a well maintained 1809 s/f, 3 bed, 2 bath, 2 level home with spacious decks for your sunning pleasure. Many updates have been done throughout the years of this solidly built home. Enter into the mudroom equipped with laundry and closet areas. Flow into the kitchen with brightness spilling in through the skylights that carries through the open plan living and dining areas. Master bedroom with private deck, 5 piece bath and a 2nd bedroom complete this floor. The lower level houses a hobby room, 3 piece bathroom and a bedroom big enough for office and sitting areas plus a workshop/garage and storage room. Ideal for guests or home based business featuring a private entrance. Beautifully landscaped garden boasts palm trees, fenced area, raised beds, woodshed, garden shed, RV and easy access covered parking. Whether you're a family or looking for a home based business this gem ticks off all the boxes. Come Feel the Magic!
Location
Province BC
County Islands Trust
Area Gi Mayne Island
Direction West
Rooms
Basement None
Main Level Bedrooms 2
Kitchen 1
Interior
Interior Features Ceiling Fan(s), Dining/Living Combo, Vaulted Ceiling(s), Workshop
Heating Baseboard, Electric
Cooling None
Fireplaces Number 2
Fireplaces Type Living Room, Wood Stove, Other
Fireplace 1
Window Features Skylight(s)
Appliance F/S/W/D
Laundry In House
Exterior
Garage Spaces 1.0
Roof Type Asphalt Shingle
Total Parking Spaces 2
Building
Building Description Concrete,Frame Wood,Wood, Main Level Entry with Lower Level(s)
Faces West
Foundation Poured Concrete
Sewer Septic System
Water Regional/Improvement District
Structure Type Concrete,Frame Wood,Wood
Others
Tax ID 003-043-371
Ownership Freehold
Pets Allowed Aquariums, Birds, Caged Mammals, Cats, Dogs, Yes
Read Less
Want to know what your home might be worth? Contact us for a FREE valuation!

Our team is ready to help you sell your home for the highest possible price ASAP
Bought with Non-VIVA Brokerage






