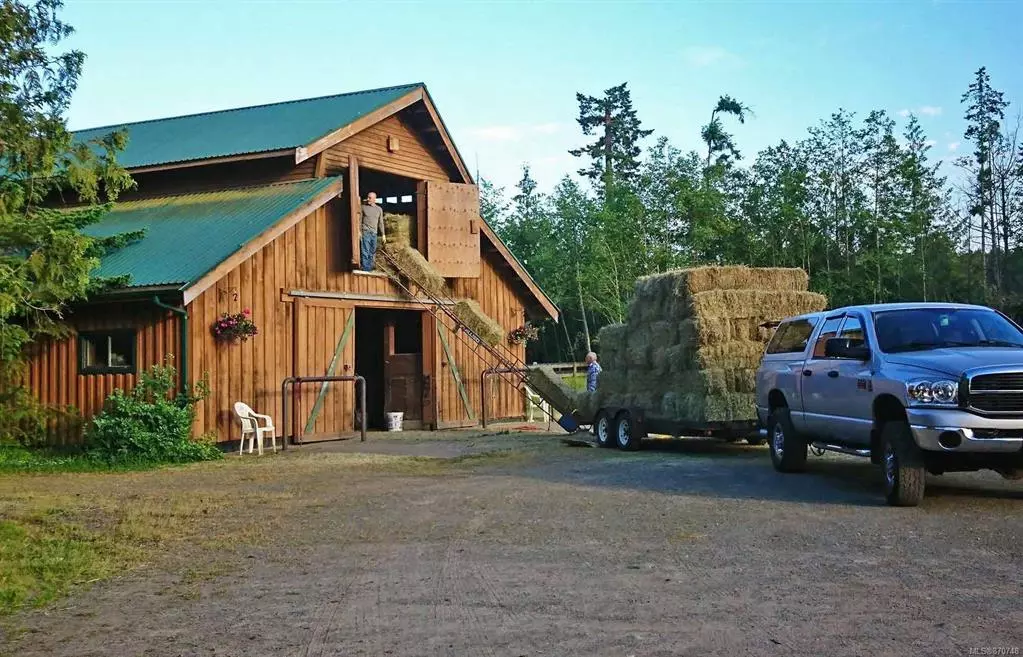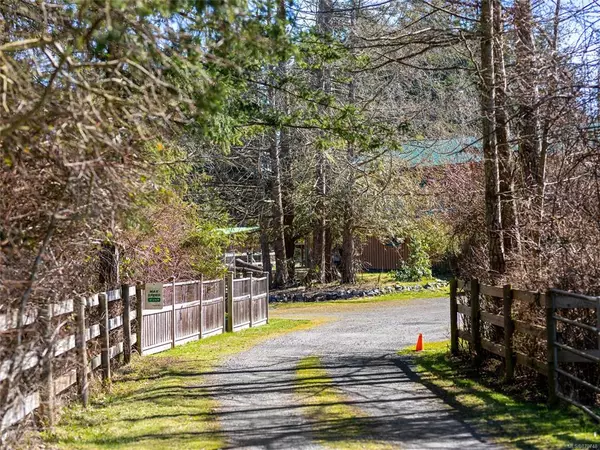$1,450,000
$1,499,900
3.3%For more information regarding the value of a property, please contact us for a free consultation.
2040 Saddle Dr Nanoose Bay, BC V9P 9C2
3 Beds
2 Baths
1,336 SqFt
Key Details
Sold Price $1,450,000
Property Type Single Family Home
Sub Type Single Family Detached
Listing Status Sold
Purchase Type For Sale
Square Footage 1,336 sqft
Price per Sqft $1,085
MLS Listing ID 870748
Sold Date 07/15/21
Style Rancher
Bedrooms 3
Rental Info Unrestricted
Year Built 2000
Annual Tax Amount $3,147
Tax Year 2020
Lot Size 5.000 Acres
Acres 5.0
Property Description
5 acre equestrian facility in highly desirable neighborhood in Nanoose Bay ready for you to move in and start your equestrian business. Professionally engineered, well ventilated, nine 12 x 12 rubber-matted stalls, heated office/tack room and classroom/fitness room with kitchenette, 9 individual tack lockers, and large dry hay loft. 90 x 185 sand riding ring with sprinkler system. Property backs onto miles of easily accessible trails and is a 15 minute ride to the beach. Several equestrian properties nearby, two of which have covered arenas available on a pay per use basis. Property is fully fenced/cross fenced with 9 extra large individual paddocks including 4 rubber-matted shelters and seasonal grass areas. Lots of treed areas for privacy and shade for horses. Bright, cozy, two bedroom plus den, 1.5 bathroom rancher with central vac and mud room. Property is zoned for two houses. Workshop with heated storage room and wired for 220v next to two covered bays for horse trailer, etc.
Location
Province BC
County Nanaimo Regional District
Area Pq Nanoose
Direction East
Rooms
Other Rooms Barn(s), Storage Shed, Workshop
Basement Crawl Space
Main Level Bedrooms 3
Kitchen 1
Interior
Interior Features Cathedral Entry
Heating Heat Pump
Cooling Central Air
Flooring Mixed
Window Features Vinyl Frames
Appliance Dishwasher, Microwave, Oven/Range Electric, Range Hood
Laundry In House
Exterior
Exterior Feature Fenced, Fencing: Full, Garden, Sprinkler System, Wheelchair Access
Carport Spaces 2
View Y/N 1
View Other
Roof Type Asphalt Shingle
Handicap Access Accessible Entrance, Ground Level Main Floor, No Step Entrance, Primary Bedroom on Main, Wheelchair Friendly
Total Parking Spaces 6
Building
Lot Description Acreage, Family-Oriented Neighbourhood, Pasture, Quiet Area, Recreation Nearby
Building Description Vinyl Siding, Rancher
Faces East
Foundation Poured Concrete
Sewer Septic System: Common
Water Well: Drilled
Architectural Style West Coast
Structure Type Vinyl Siding
Others
Restrictions Building Scheme,Easement/Right of Way
Tax ID 000-162-451
Ownership Freehold
Acceptable Financing Clear Title
Listing Terms Clear Title
Pets Allowed Aquariums, Birds, Caged Mammals, Cats, Dogs, Yes
Read Less
Want to know what your home might be worth? Contact us for a FREE valuation!

Our team is ready to help you sell your home for the highest possible price ASAP
Bought with Pemberton Holmes Ltd. (Dun)





