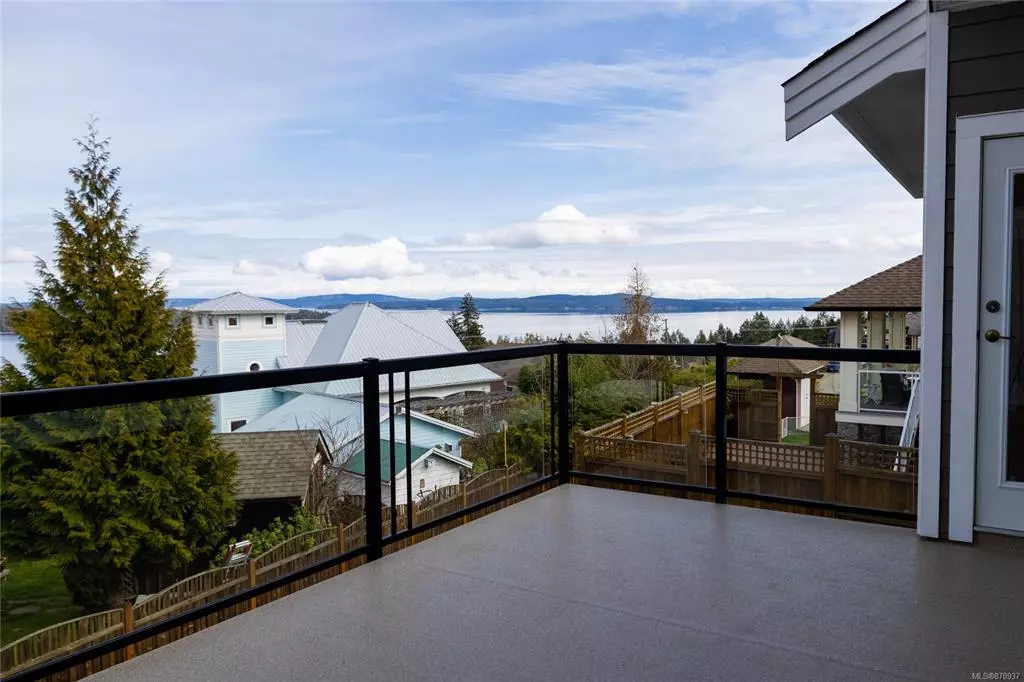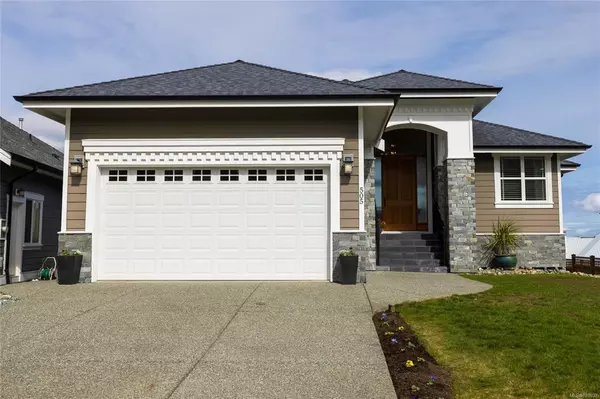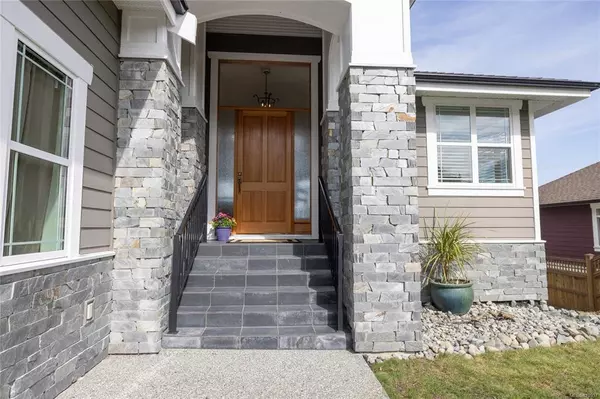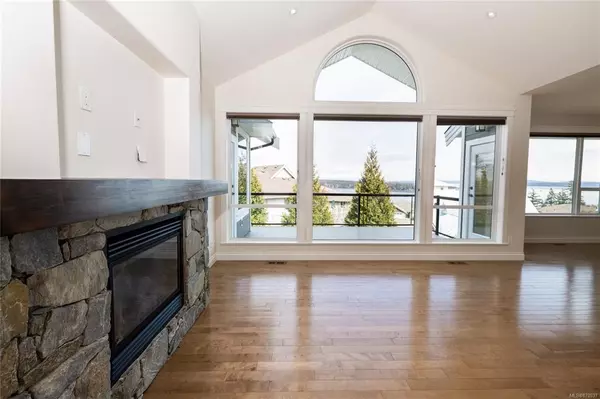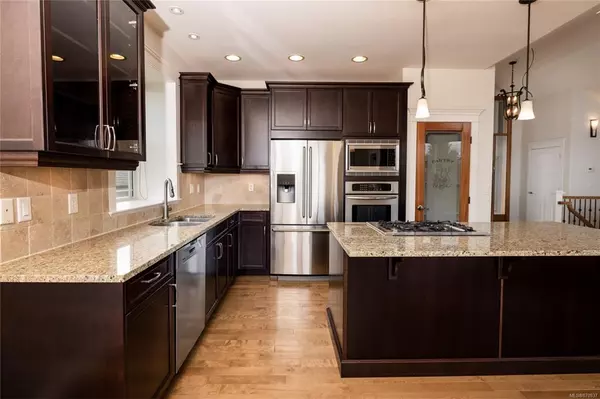$950,000
$799,900
18.8%For more information regarding the value of a property, please contact us for a free consultation.
505 Schubert Pl Ladysmith, BC V9G 2C6
5 Beds
3 Baths
3,141 SqFt
Key Details
Sold Price $950,000
Property Type Single Family Home
Sub Type Single Family Detached
Listing Status Sold
Purchase Type For Sale
Square Footage 3,141 sqft
Price per Sqft $302
Subdivision Seascape
MLS Listing ID 870937
Sold Date 06/03/21
Style Main Level Entry with Lower Level(s)
Bedrooms 5
Rental Info Unrestricted
Year Built 2008
Annual Tax Amount $5,443
Tax Year 2019
Lot Size 8,712 Sqft
Acres 0.2
Lot Dimensions 60x146
Property Description
Panoramic ocean views and excellent layout and design in the Ladysmith Sea Scape development. Built in 2009, this large family home has been lovingly maintained. Located in a quiet cul-de-sac, this spacious offers five bedrooms and 3 full bathrooms. Some of the many high quality features include vaulted ceilings, a natural gas fireplace, Hunter Douglas Douette Double blinds, large open plan kitchen-living area with granite counters and centre island/eating bar and features granite countertops, Miele Dishwasher and Electrolux Fridge, a large pantry with sundeck access all overlooking the ocean. The master bedroom is complete with vaulted ceilings, a walk-in closet, and five piece ensuite with heated floors, separate soaker tub and oversized shower. Excellent location in a friendly small town with easy access to the highway to larger surrounding communities, the airport (Cassidy just 14 minutes away) and ferries. All offers considered on Saturday April 3rd.
Location
Province BC
County Ladysmith, Town Of
Area Du Ladysmith
Zoning R-1
Direction West
Rooms
Basement Finished, Full
Main Level Bedrooms 3
Kitchen 1
Interior
Interior Features Dining/Living Combo, Soaker Tub, Vaulted Ceiling(s)
Heating Electric, Heat Pump
Cooling Central Air
Flooring Mixed, Wood
Fireplaces Number 1
Fireplaces Type Gas
Fireplace 1
Window Features Blinds,Insulated Windows
Laundry In House
Exterior
Exterior Feature Balcony/Patio, Sprinkler System
Garage Spaces 2.0
Utilities Available Cable Available
View Y/N 1
View Mountain(s), Ocean
Roof Type Fibreglass Shingle
Total Parking Spaces 2
Building
Lot Description Cul-de-sac, Easy Access, Near Golf Course, Sidewalk
Building Description Cement Fibre,Insulation: Ceiling,Insulation: Walls, Main Level Entry with Lower Level(s)
Faces West
Foundation Poured Concrete
Sewer Sewer To Lot
Water Municipal
Architectural Style Arts & Crafts
Structure Type Cement Fibre,Insulation: Ceiling,Insulation: Walls
Others
Restrictions Building Scheme
Tax ID 026-525-534
Ownership Freehold
Pets Allowed Aquariums, Birds, Caged Mammals, Cats, Dogs, Yes
Read Less
Want to know what your home might be worth? Contact us for a FREE valuation!

Our team is ready to help you sell your home for the highest possible price ASAP
Bought with RE/MAX of Nanaimo


