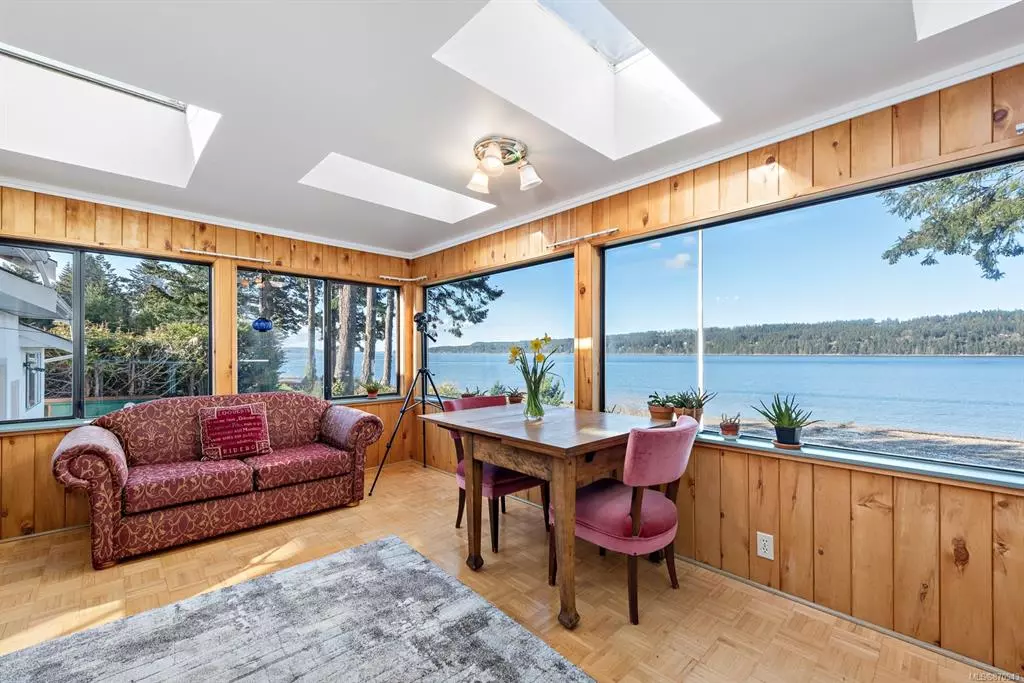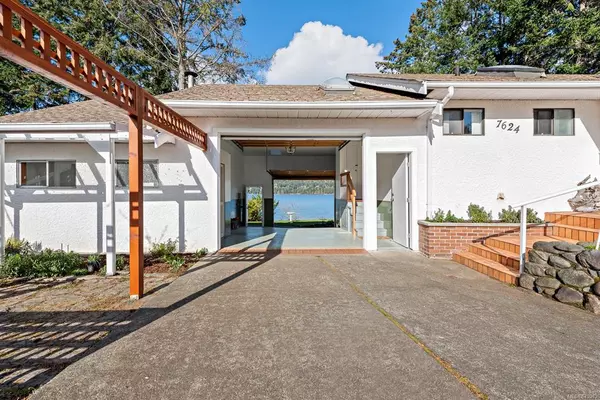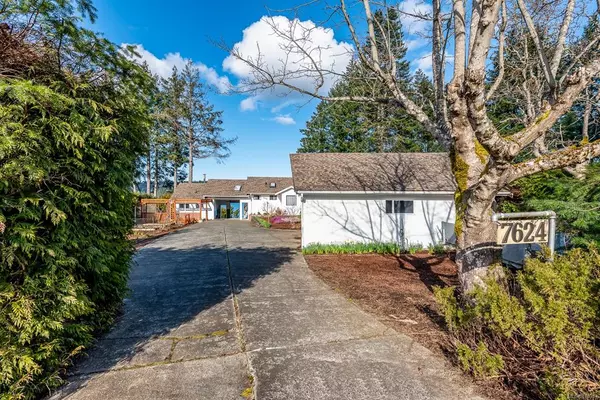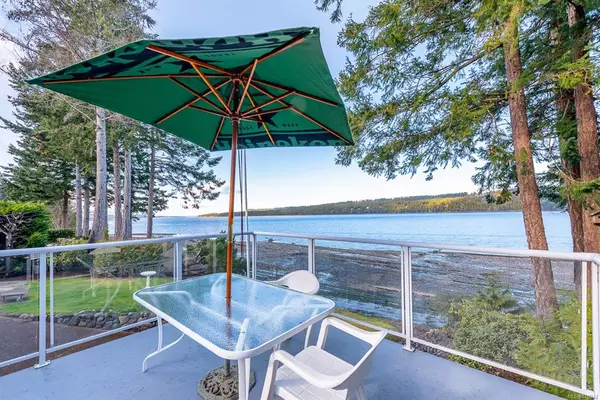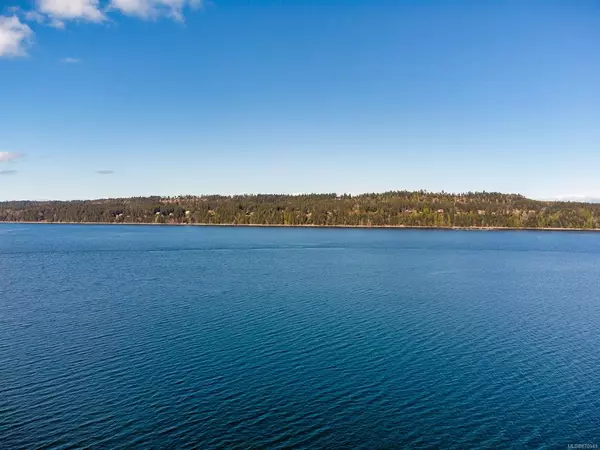$1,210,000
$1,169,000
3.5%For more information regarding the value of a property, please contact us for a free consultation.
7624 Ships Point Rd Fanny Bay, BC V0R 1W0
3 Beds
3 Baths
2,083 SqFt
Key Details
Sold Price $1,210,000
Property Type Single Family Home
Sub Type Single Family Detached
Listing Status Sold
Purchase Type For Sale
Square Footage 2,083 sqft
Price per Sqft $580
MLS Listing ID 870943
Sold Date 05/14/21
Style Main Level Entry with Lower Level(s)
Bedrooms 3
Rental Info Unrestricted
Year Built 1979
Annual Tax Amount $3,658
Tax Year 2020
Lot Size 0.360 Acres
Acres 0.36
Property Description
An Oceanside Retreat! Located almost at the end of a no through road in the very desirable community of Ships Point, this .37 Ac low bank Oceanfront property is quite private w/ approx. 90 ft of waterfrontage, morning sun with eastern exposure , gardens, a double garage & 2 bed/2 bath home as well as adorable 1 bed/1 bath self contained guest accommodation. The 2,083 sqft home built in 1979 features an open dining & living room area w/ large stone wood burning fireplace ,open to a sunny solarium with access to the deck & gorgeous ocean views. A mbed w/1/2 ensuite on the main & the main bathroom totally renovated with large walk in shower. The walk out basement has a bedroom, rec room & workshop area plus utility room with access under the deck. The main house boasts most of the original traits of it’s era but has tremendous potential. Detached 2x garage on a slab with hydro plus a drive through garage , between the house & guest cottage. Approved septic and community water.
Location
Province BC
County Comox Valley Regional District
Area Cv Union Bay/Fanny Bay
Zoning R1
Direction Northeast
Rooms
Other Rooms Guest Accommodations
Basement Full, Walk-Out Access
Main Level Bedrooms 1
Kitchen 2
Interior
Interior Features Dining/Living Combo, Workshop
Heating Electric, Heat Pump
Cooling Other
Flooring Mixed
Fireplaces Number 1
Fireplaces Type Living Room, Wood Burning
Equipment Electric Garage Door Opener
Fireplace 1
Appliance F/S/W/D, Oven/Range Electric
Laundry In House
Exterior
Exterior Feature Garden, Low Maintenance Yard
Garage Spaces 2.0
Waterfront Description Ocean
View Y/N 1
View Mountain(s), Ocean
Roof Type Asphalt Shingle
Handicap Access Primary Bedroom on Main
Total Parking Spaces 3
Building
Lot Description Landscaped, No Through Road, Private, Quiet Area
Building Description Insulation All,Stucco & Siding, Main Level Entry with Lower Level(s)
Faces Northeast
Foundation Poured Concrete
Sewer Septic System
Water Municipal
Additional Building Potential
Structure Type Insulation All,Stucco & Siding
Others
Tax ID 003-932-371
Ownership Freehold
Acceptable Financing Must Be Paid Off
Listing Terms Must Be Paid Off
Pets Allowed Aquariums, Birds, Caged Mammals, Cats, Dogs, Yes
Read Less
Want to know what your home might be worth? Contact us for a FREE valuation!

Our team is ready to help you sell your home for the highest possible price ASAP
Bought with Oakwyn Realty Ltd


