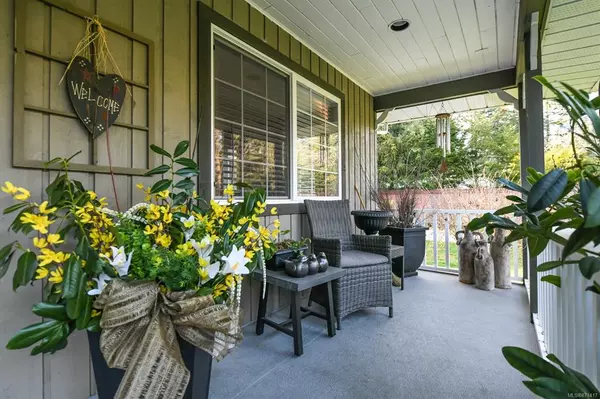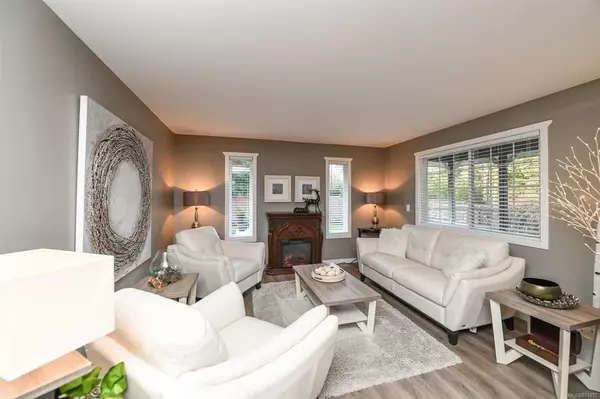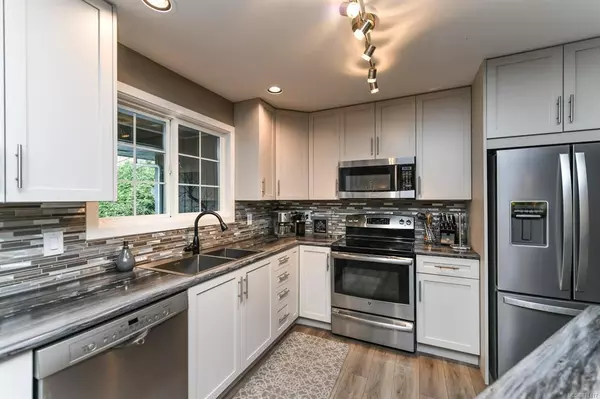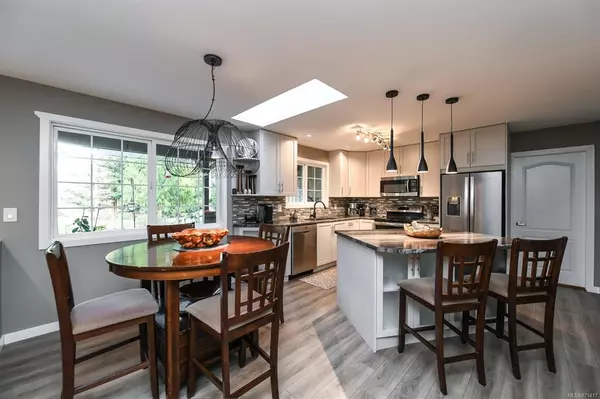$875,000
$875,000
For more information regarding the value of a property, please contact us for a free consultation.
6519 Mystery Beach Rd Fanny Bay, BC V0R 1W0
3 Beds
2 Baths
2,064 SqFt
Key Details
Sold Price $875,000
Property Type Single Family Home
Sub Type Single Family Detached
Listing Status Sold
Purchase Type For Sale
Square Footage 2,064 sqft
Price per Sqft $423
MLS Listing ID 871417
Sold Date 06/30/21
Style Rancher
Bedrooms 3
Rental Info Unrestricted
Year Built 1993
Annual Tax Amount $3,715
Tax Year 2020
Lot Size 0.520 Acres
Acres 0.52
Property Description
Video Tour - Wow, this property is beautiful. Wonderful location, renovated home and private, peaceful 1/2 acre landscaped yard. Featuring 3 bedrooms, 2 bathrooms and over 2060 sq feet. This rancher home has been extensively updated with a new roof, new vinyl plank flooring and new heat pump for summer air conditioning. Enjoy multiple outdoor spaces from the front patio to backyard patio and covered deck along the back of the house. Perfect for relaxing or entertaining with friends and family. The "she-shed" is the perfect spot for more entertaining or can be further developed for all season studio or office. The gourmet kitchen has new appliances and cabinets and all new stainless steel appliances.
Location
Province BC
County Comox Valley Regional District
Area Cv Union Bay/Fanny Bay
Zoning CR-1
Direction East
Rooms
Other Rooms Workshop
Basement Crawl Space
Main Level Bedrooms 2
Kitchen 1
Interior
Interior Features Dining/Living Combo, Jetted Tub, Workshop
Heating Forced Air, Heat Pump
Cooling Air Conditioning
Equipment Central Vacuum, Electric Garage Door Opener
Window Features Skylight(s),Vinyl Frames,Window Coverings
Appliance Dishwasher, F/S/W/D, Microwave
Laundry In House
Exterior
Exterior Feature Balcony/Deck, Balcony/Patio, Fencing: Full, Garden
Garage Spaces 1.0
Roof Type Fibreglass Shingle
Total Parking Spaces 5
Building
Lot Description Family-Oriented Neighbourhood, Landscaped, Level, Marina Nearby, Park Setting, Private, Quiet Area, Recreation Nearby, Rural Setting, Shopping Nearby
Building Description Frame Wood,Insulation All,Wood, Rancher
Faces East
Foundation Poured Concrete
Sewer Septic System
Water Regional/Improvement District
Architectural Style Contemporary
Additional Building Potential
Structure Type Frame Wood,Insulation All,Wood
Others
Tax ID 000-548-626
Ownership Freehold
Pets Allowed Aquariums, Birds, Caged Mammals, Cats, Dogs, Yes
Read Less
Want to know what your home might be worth? Contact us for a FREE valuation!

Our team is ready to help you sell your home for the highest possible price ASAP
Bought with Royal LePage Nanaimo Realty (NanIsHwyN)






