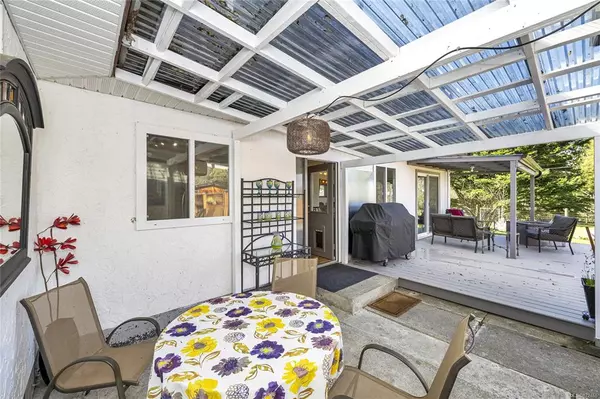$400,000
$348,888
14.6%For more information regarding the value of a property, please contact us for a free consultation.
3208 Gibbins Rd #36 Duncan, BC V9L 1G8
3 Beds
2 Baths
1,715 SqFt
Key Details
Sold Price $400,000
Property Type Townhouse
Sub Type Row/Townhouse
Listing Status Sold
Purchase Type For Sale
Square Footage 1,715 sqft
Price per Sqft $233
Subdivision Inisfree Homes
MLS Listing ID 872465
Sold Date 04/29/21
Style Main Level Entry with Lower/Upper Lvl(s)
Bedrooms 3
HOA Fees $385/mo
Rental Info Some Rentals
Year Built 1972
Annual Tax Amount $2,189
Tax Year 2020
Lot Size 6.690 Acres
Acres 6.69
Property Description
Family friendly Private 3 bedroom, 2 bath townhome conveniently located, Freshly painted throughout. Fully fenced yard
with Covered Patio and attached workshop area. Imagine beginning and ending your days overlooking the private field
and your landscaped gardens. This Unit is located at the end of the Complex which offers great privacy. Easy commute
to town but yet set in a country charm setting. World class hiking, biking and walking trails. The Cowichan Valley has it
all. Information Package available for review.
Location
Province BC
County North Cowichan, Municipality Of
Area Du West Duncan
Zoning R6
Direction West
Rooms
Other Rooms Storage Shed
Basement Crawl Space
Kitchen 1
Interior
Interior Features Ceiling Fan(s), Dining/Living Combo, Workshop
Heating Baseboard, Electric
Cooling None
Flooring Laminate
Window Features Vinyl Frames
Appliance Dishwasher, Dryer, F/S/W/D, Microwave, Range Hood, Washer
Laundry In Unit
Exterior
Exterior Feature Balcony/Patio, Fenced, Fencing: Full, Garden, Lighting, Low Maintenance Yard
Utilities Available Cable Available, Electricity Available, Garbage, Phone Available, Recycling
Amenities Available Common Area
View Y/N 1
View Other
Roof Type Asphalt Shingle
Handicap Access Accessible Entrance, Ground Level Main Floor
Total Parking Spaces 38
Building
Lot Description Central Location, Easy Access, Family-Oriented Neighbourhood, Landscaped, Near Golf Course, Park Setting, Private, Quiet Area, Recreation Nearby, Serviced, Shopping Nearby, Sidewalk, Sloping
Building Description Concrete,Stucco,Stucco & Siding, Main Level Entry with Lower/Upper Lvl(s)
Faces West
Foundation Poured Concrete
Sewer Sewer Connected
Water Municipal
Architectural Style Contemporary
Structure Type Concrete,Stucco,Stucco & Siding
Others
HOA Fee Include Caretaker,Garbage Removal,Maintenance Grounds,Pest Control,Recycling
Tax ID 000-142-891
Ownership Freehold/Strata
Acceptable Financing Must Be Paid Off
Listing Terms Must Be Paid Off
Pets Allowed Cats, Dogs, Number Limit, Size Limit
Read Less
Want to know what your home might be worth? Contact us for a FREE valuation!

Our team is ready to help you sell your home for the highest possible price ASAP
Bought with Pemberton Holmes Ltd. (Dun)






