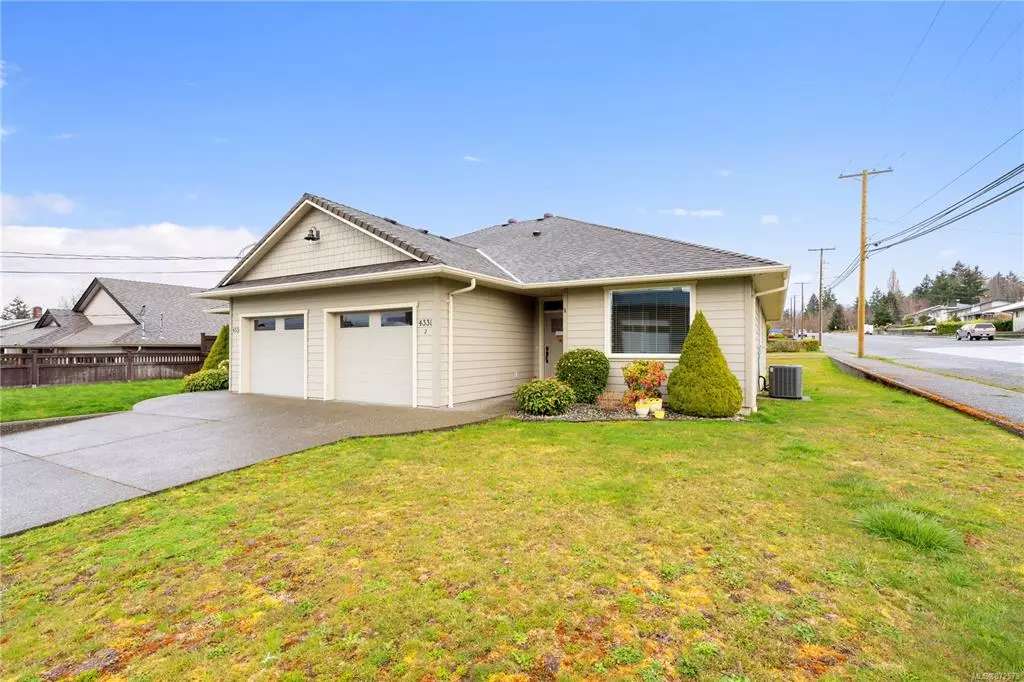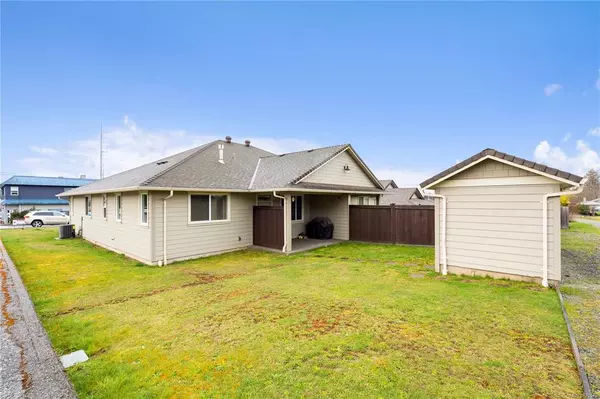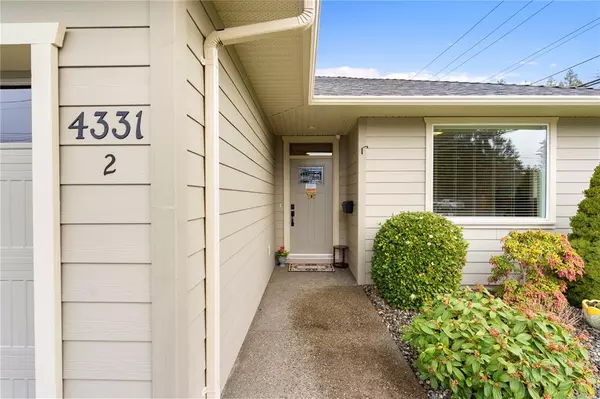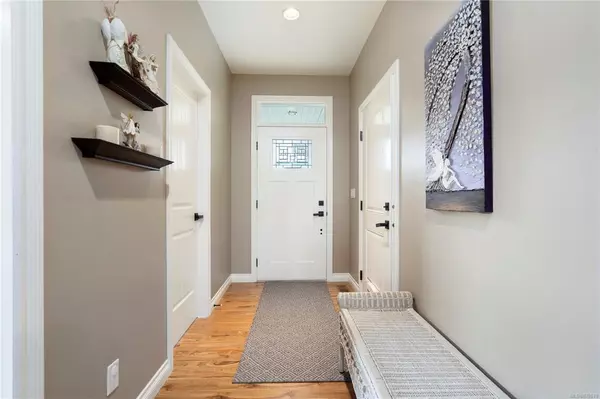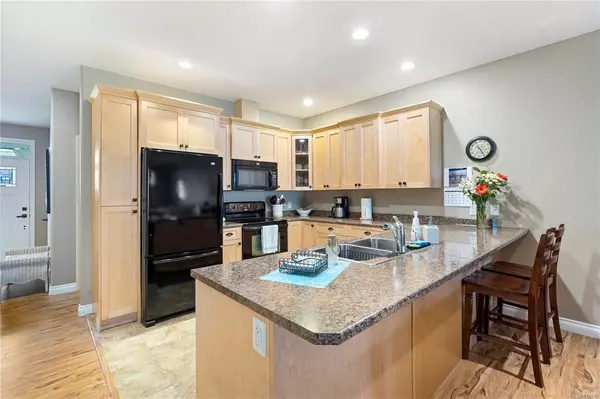$449,000
$449,000
For more information regarding the value of a property, please contact us for a free consultation.
4331 Hollywood St #2 Port Alberni, BC V9Y 4A8
3 Beds
2 Baths
1,304 SqFt
Key Details
Sold Price $449,000
Property Type Multi-Family
Sub Type Half Duplex
Listing Status Sold
Purchase Type For Sale
Square Footage 1,304 sqft
Price per Sqft $344
MLS Listing ID 872579
Sold Date 07/05/21
Style Duplex Side/Side
Bedrooms 3
Rental Info Unrestricted
Year Built 2011
Annual Tax Amount $3,042
Tax Year 2020
Lot Size 4,791 Sqft
Acres 0.11
Lot Dimensions 40x125
Property Description
Immaculately kept 1/2 Duplex! Enjoy easy living and no stairs in this newer 3 bedrooms, 2 bath home. Open floor plan with maple kitchen, plenty of counter space and living room featuring tiled gas fireplace and surround sound wiring. Newly installed Heat pump, pot lighting, spacious main bath and master bedroom with ensuite plus walk-in closet add to your comfort. Backyard includes patio, finished and heated workshop and has alley access with extra parking. Simplify your life with a central location close to recreation and amenities. A low maintenance landscaped yard is an added bonus. All measurements are approximate and must be verified if important.
Location
Province BC
County Port Alberni, City Of
Area Pa Port Alberni
Zoning R2
Direction North
Rooms
Basement None
Main Level Bedrooms 3
Kitchen 1
Interior
Interior Features Ceiling Fan(s), Dining/Living Combo
Heating Electric, Heat Pump
Cooling Air Conditioning
Flooring Mixed
Fireplaces Number 1
Fireplaces Type Gas
Fireplace 1
Laundry In House
Exterior
Exterior Feature Balcony/Patio, Low Maintenance Yard
Carport Spaces 1
Roof Type Fibreglass Shingle
Total Parking Spaces 1
Building
Building Description Frame Wood,Insulation All, Duplex Side/Side
Faces North
Story 1
Foundation Poured Concrete
Sewer Sewer Connected
Water Municipal
Structure Type Frame Wood,Insulation All
Others
Tax ID 028-925-319
Ownership Freehold/Strata
Pets Allowed Cats, Dogs
Read Less
Want to know what your home might be worth? Contact us for a FREE valuation!

Our team is ready to help you sell your home for the highest possible price ASAP
Bought with Royal LePage Parksville-Qualicum Beach Realty (PK)


