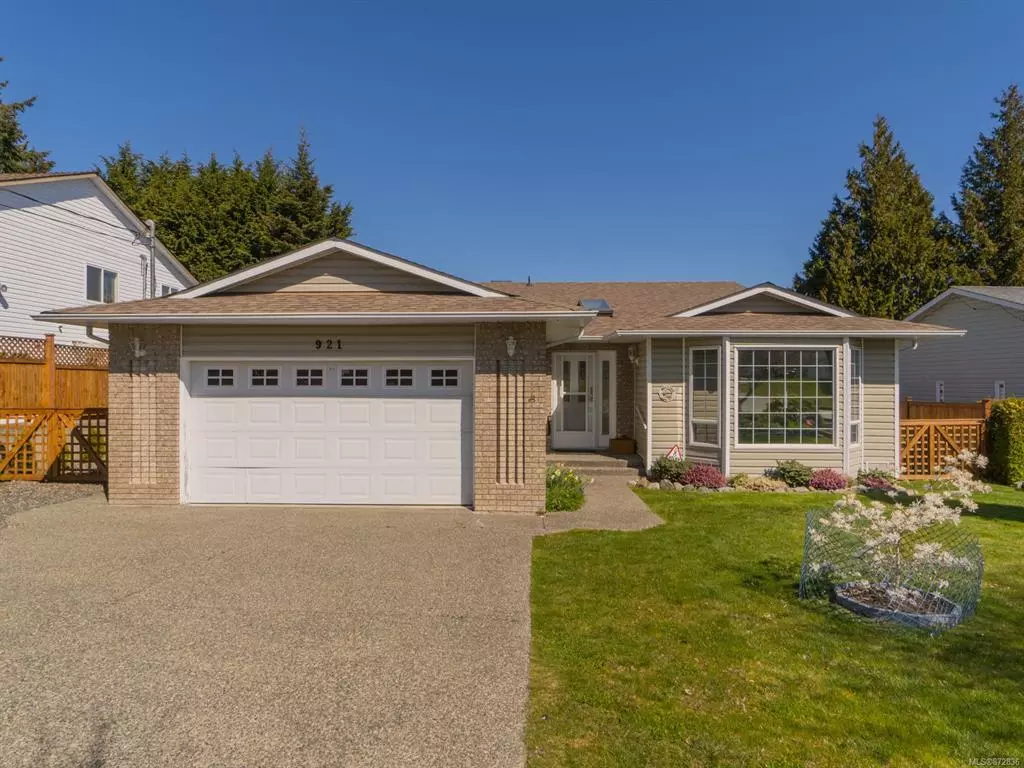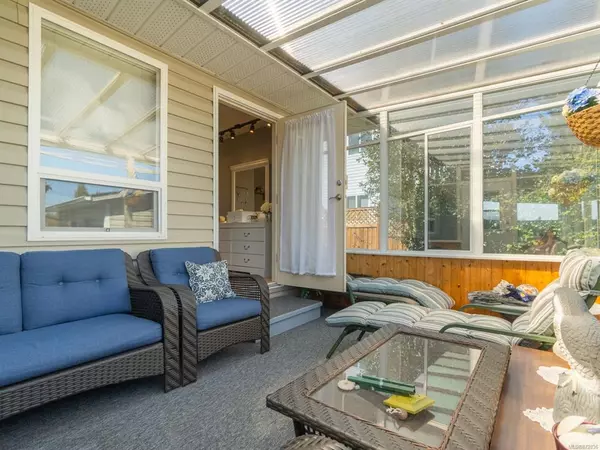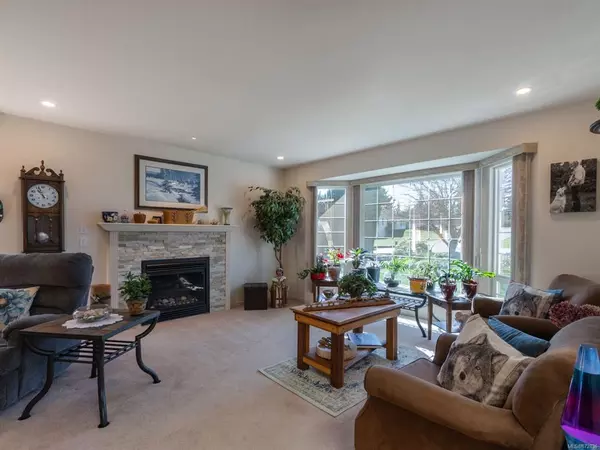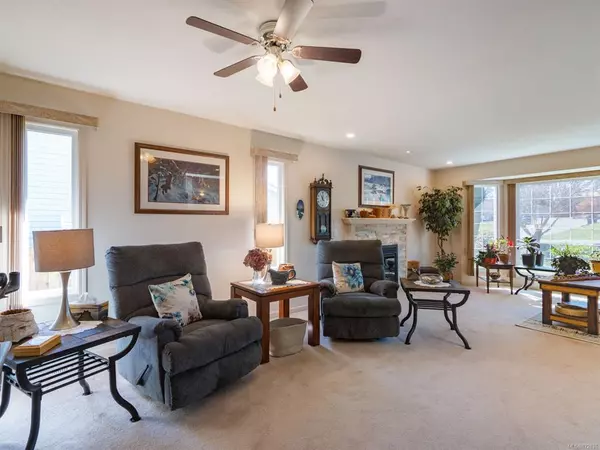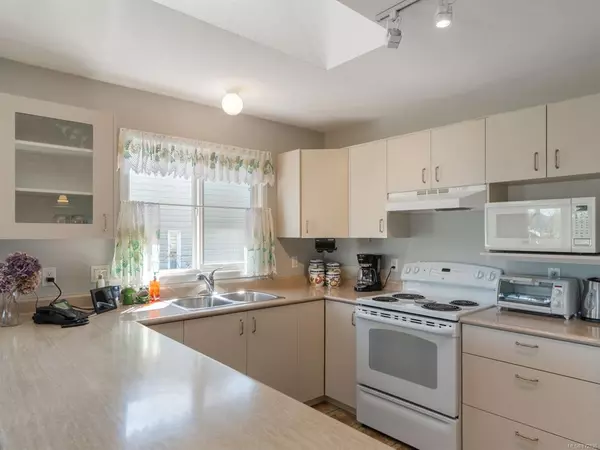$615,000
$614,900
For more information regarding the value of a property, please contact us for a free consultation.
921 Esslinger Rd Parksville, BC V9P 2R1
3 Beds
2 Baths
1,665 SqFt
Key Details
Sold Price $615,000
Property Type Single Family Home
Sub Type Single Family Detached
Listing Status Sold
Purchase Type For Sale
Square Footage 1,665 sqft
Price per Sqft $369
MLS Listing ID 872836
Sold Date 06/29/21
Style Rancher
Bedrooms 3
Rental Info Unrestricted
Year Built 1993
Annual Tax Amount $2,478
Tax Year 2020
Lot Size 6,969 Sqft
Acres 0.16
Property Sub-Type Single Family Detached
Property Description
Here it is! Just what you've been looking for. Well maintained and conveniently located 3 bed 2 bath rancher (on crawl) with about 1665 sf finished and RV parking. This home features a traditional layout with front living/dining room combo and rear kitchen/nook/family room. The kitchen features plenty of counter space, a good amount of storage, and a pantry. The 3 bedrooms are privately located down a hall with the master being the standout. The master bedroom is over 20' wide with enough room for all of your furniture and includes 2 closets, a door to the private sunroom, and updated 3 pce ensuite with tile and glass shower. Outdoor living is maximized with the covered 28x10 deck and there is a 12x12 detached shed with power. Includes a new forced air natural gas furnace. Roof is about 10yrs old. Don't miss out. Easy to show and flexible possession date.
Location
Province BC
County Nanaimo Regional District
Area Pq French Creek
Zoning RS1
Direction South
Rooms
Other Rooms Storage Shed
Basement Crawl Space
Main Level Bedrooms 3
Kitchen 1
Interior
Heating Forced Air, Natural Gas
Cooling None
Flooring Carpet, Linoleum
Fireplaces Number 1
Fireplaces Type Gas
Equipment Central Vacuum
Fireplace 1
Appliance Dishwasher, F/S/W/D
Laundry In House
Exterior
Exterior Feature Balcony/Deck
Parking Features Attached, Garage Double
Garage Spaces 2.0
Roof Type Asphalt Shingle
Handicap Access Ground Level Main Floor
Total Parking Spaces 2
Building
Building Description Vinyl Siding,Wood, Rancher
Faces South
Foundation Poured Concrete
Sewer Sewer Connected
Water Municipal
Structure Type Vinyl Siding,Wood
Others
Restrictions Building Scheme
Tax ID 018-164-382
Ownership Freehold
Pets Allowed Aquariums, Birds, Caged Mammals, Cats, Dogs, Yes
Read Less
Want to know what your home might be worth? Contact us for a FREE valuation!

Our team is ready to help you sell your home for the highest possible price ASAP
Bought with RE/MAX Of Nanaimo


