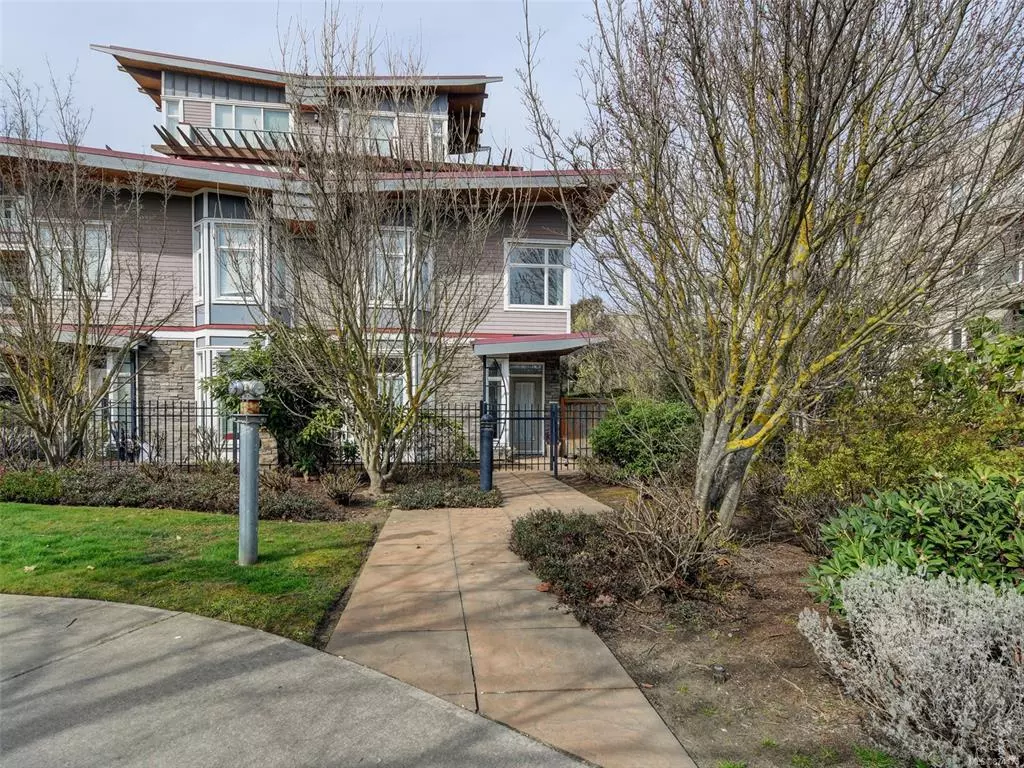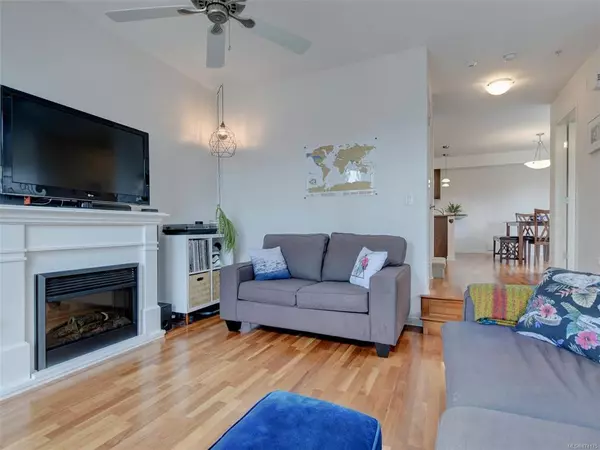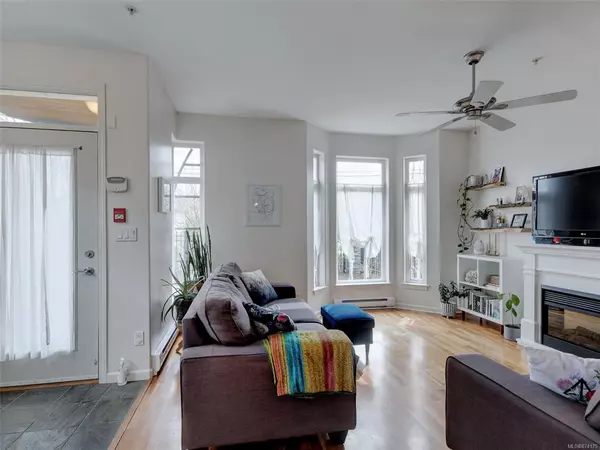$675,000
$649,000
4.0%For more information regarding the value of a property, please contact us for a free consultation.
1510 Hillside Ave #102 Victoria, BC V8T 2C2
3 Beds
3 Baths
1,235 SqFt
Key Details
Sold Price $675,000
Property Type Townhouse
Sub Type Row/Townhouse
Listing Status Sold
Purchase Type For Sale
Square Footage 1,235 sqft
Price per Sqft $546
Subdivision The Pearl On Hillside
MLS Listing ID 874175
Sold Date 07/12/21
Style Main Level Entry with Upper Level(s)
Bedrooms 3
HOA Fees $455/mo
Rental Info Unrestricted
Year Built 2007
Annual Tax Amount $2,692
Tax Year 2020
Lot Size 1,306 Sqft
Acres 0.03
Property Description
Great opportunity for owners or investors with this centrally located, rentable end unit townhome. Your own separate entrance welcomes you home into the bright living room with wood floors. Spacious, open dining/kitchen with quartz counters, eating bar and stainless appliances flows out to your own private patio. Upstairs has 3 bedrooms including spacious primary bed with walk-in closet and 3pc ensuite. Insuite laundry, separate storage locker and TWO secure parking spots. Unbeatable location close to Hillside Mall, Camosun College, UVic, Jubilee Hospital, golf courses, downtown Victoria and walking distance to amenities. Pet friendly complex (2 dogs no weight restrictions), rentable and no age restrictions. Well managed strata with depreciation report. Building has common exercise room, bike storage and roof top patio.
Location
Province BC
County Capital Regional District
Area Vi Oaklands
Zoning multi fam
Direction Southeast
Rooms
Basement None
Kitchen 1
Interior
Interior Features Ceiling Fan(s), Eating Area
Heating Baseboard, Electric
Cooling None
Flooring Carpet, Tile, Wood
Fireplaces Number 1
Fireplaces Type Electric
Fireplace 1
Appliance Dishwasher, F/S/W/D, Microwave, Range Hood
Laundry In House, In Unit
Exterior
Exterior Feature Balcony/Patio, Fencing: Full, Sprinkler System
Carport Spaces 1
Amenities Available Bike Storage, Fitness Centre, Roof Deck
View Y/N 1
View City
Roof Type Asphalt Torch On,Fibreglass Shingle
Total Parking Spaces 2
Building
Lot Description Level, Private, Rectangular Lot, Serviced
Building Description Cement Fibre,Frame Wood,Insulation: Ceiling,Insulation: Walls, Main Level Entry with Upper Level(s)
Faces Southeast
Story 4
Foundation Poured Concrete
Sewer Sewer Connected
Water Municipal
Architectural Style West Coast
Structure Type Cement Fibre,Frame Wood,Insulation: Ceiling,Insulation: Walls
Others
HOA Fee Include Garbage Removal,Insurance,Maintenance Grounds,Property Management,Recycling,Sewer,Water
Tax ID 027-368-190
Ownership Freehold/Strata
Acceptable Financing Purchaser To Finance
Listing Terms Purchaser To Finance
Pets Allowed Aquariums, Birds, Caged Mammals, Cats, Dogs
Read Less
Want to know what your home might be worth? Contact us for a FREE valuation!

Our team is ready to help you sell your home for the highest possible price ASAP
Bought with Pemberton Holmes - Cloverdale






