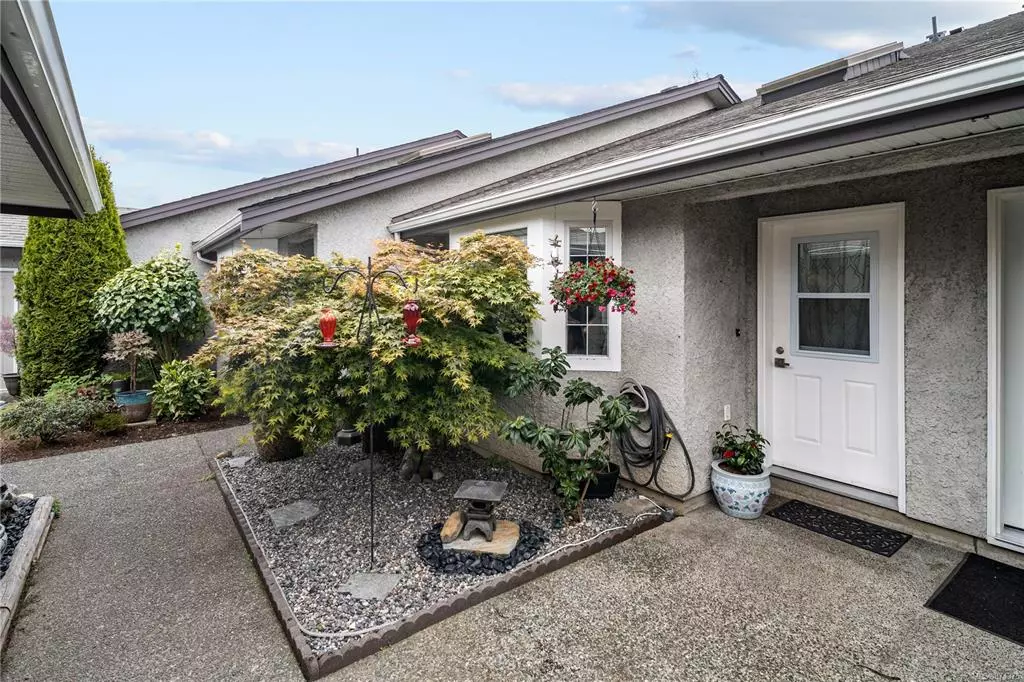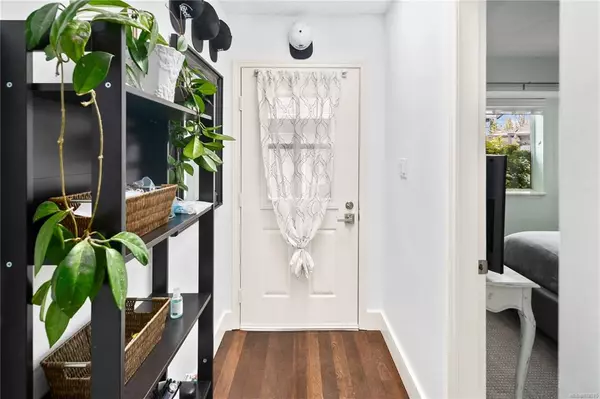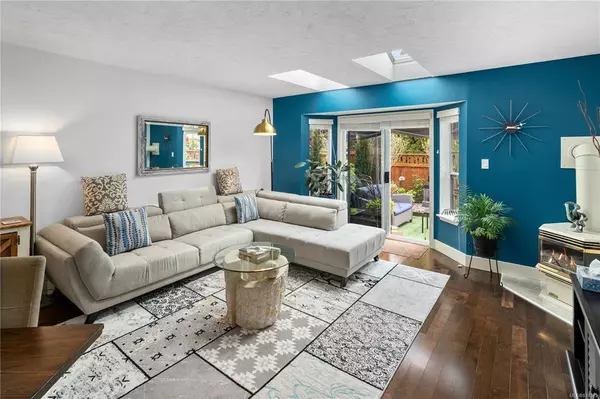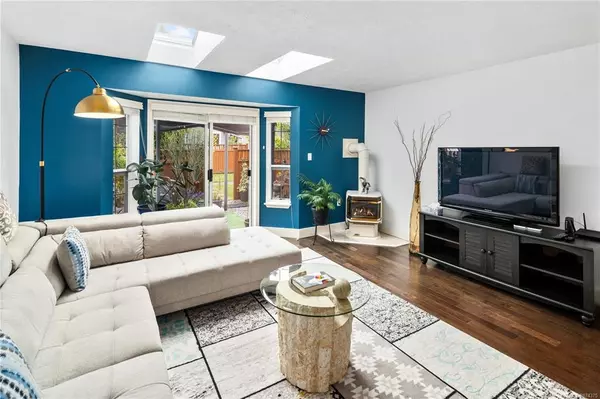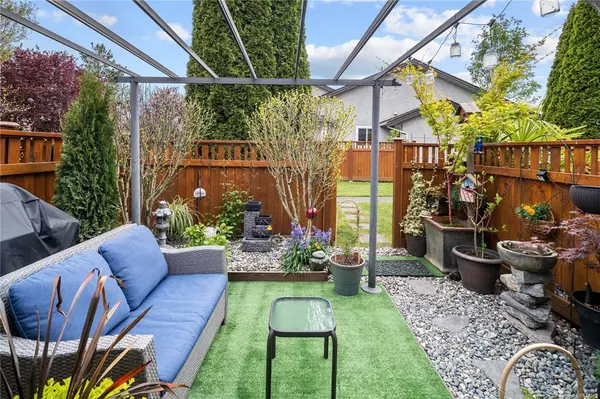$599,000
$599,000
For more information regarding the value of a property, please contact us for a free consultation.
2070 Amelia Ave #61 Sidney, BC V8L 4X6
2 Beds
2 Baths
1,188 SqFt
Key Details
Sold Price $599,000
Property Type Townhouse
Sub Type Row/Townhouse
Listing Status Sold
Purchase Type For Sale
Square Footage 1,188 sqft
Price per Sqft $504
Subdivision Twin Oaks Village
MLS Listing ID 874375
Sold Date 06/11/21
Style Main Level Entry with Upper Level(s)
Bedrooms 2
HOA Fees $441/mo
Rental Info Some Rentals
Year Built 1986
Annual Tax Amount $2,236
Tax Year 2020
Lot Size 1,306 Sqft
Acres 0.03
Property Description
Welcome to Twin Oaks Village! This updated 2 bed, 2 bath townhouse with a detached garage (& workshop space) is completely move-in ready. You will appreciate the hardwood flooring, extra skylights, gas fireplace, manicured gardens, new baseboards, new HWT, new carpet, and freshly painted interior. The main level is complete with a large bedroom, full washroom, kitchen/dining area, and large living room opening onto your private south facing fenced patio. Upstairs you will find a luxurious and bright primary suite offering two large closets, den area, and ensuite washroom. This well managed 45+ complex has a fantastic community centre offering a swimming pool, hot tub, BBQ area, guest room, exercise area, sauna, and large social room. There is also one additional parking space assigned to this unit allowing you to have two vehicles! Bring your pets and BBQ's to this one-of-a-kind townhouse offering an incredible lifestyle.
Location
Province BC
County Capital Regional District
Area Si Sidney North-East
Direction North
Rooms
Other Rooms Gazebo, Guest Accommodations
Basement Crawl Space
Main Level Bedrooms 1
Kitchen 1
Interior
Interior Features Closet Organizer, Dining/Living Combo
Heating Baseboard, Electric, Natural Gas
Cooling None
Flooring Carpet, Wood
Fireplaces Number 1
Fireplaces Type Gas, Living Room
Equipment Central Vacuum, Electric Garage Door Opener
Fireplace 1
Window Features Bay Window(s),Blinds,Insulated Windows,Skylight(s)
Appliance F/S/W/D, Microwave
Laundry In Unit
Exterior
Exterior Feature Balcony/Patio, Fencing: Partial, Swimming Pool
Garage Spaces 1.0
Amenities Available Clubhouse, Common Area, Fitness Centre, Guest Suite, Meeting Room, Pool, Pool: Outdoor, Private Drive/Road, Recreation Facilities, Recreation Room, Sauna, Spa/Hot Tub, Street Lighting
Roof Type Asphalt Shingle,Wood
Handicap Access Ground Level Main Floor, No Step Entrance
Total Parking Spaces 2
Building
Lot Description Adult-Oriented Neighbourhood, Level, Quiet Area, Rectangular Lot, Southern Exposure
Building Description Stucco, Main Level Entry with Upper Level(s)
Faces North
Story 2
Foundation Poured Concrete
Sewer Sewer To Lot
Water Municipal
Structure Type Stucco
Others
HOA Fee Include Garbage Removal,Insurance,Maintenance Grounds,Property Management,Sewer,Water
Tax ID 003-480-291
Ownership Freehold/Strata
Acceptable Financing Must Be Paid Off, Purchaser To Finance
Listing Terms Must Be Paid Off, Purchaser To Finance
Pets Allowed Aquariums, Birds, Cats, Dogs
Read Less
Want to know what your home might be worth? Contact us for a FREE valuation!

Our team is ready to help you sell your home for the highest possible price ASAP
Bought with Sutton Group West Coast Realty

