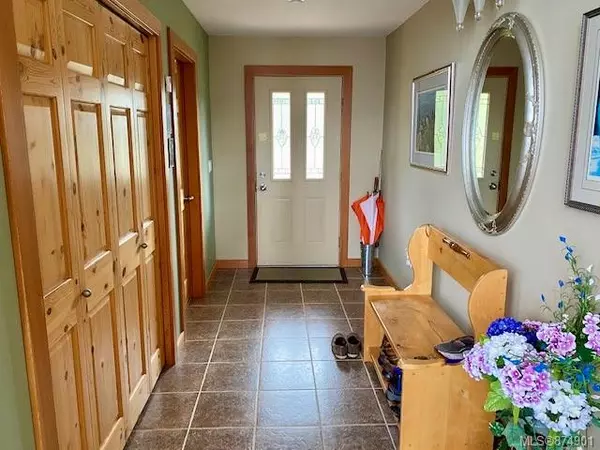$725,000
$728,800
0.5%For more information regarding the value of a property, please contact us for a free consultation.
1540 Ella Point Dr Telegraph Cove, BC V0N 3J0
3 Beds
4 Baths
1,741 SqFt
Key Details
Sold Price $725,000
Property Type Single Family Home
Sub Type Single Family Detached
Listing Status Sold
Purchase Type For Sale
Square Footage 1,741 sqft
Price per Sqft $416
MLS Listing ID 874901
Sold Date 07/29/21
Style Main Level Entry with Upper Level(s)
Bedrooms 3
HOA Fees $158/mo
Rental Info Unrestricted
Year Built 2006
Annual Tax Amount $3,146
Tax Year 2020
Lot Size 0.300 Acres
Acres 0.3
Property Sub-Type Single Family Detached
Property Description
Spectacular Ocean View home ". Incredible views of Johnstone Strait for you to enjoy watching the whales, dolphins, sea
lions and even jumping salmon from every bedroom, kitchen, family and dining room. You will also enjoy the view from the hot tub, while you are barbecuing your fresh caught salmon and even at the outside pizza oven. Today there was 18 Bald Eagles scaring above. This home was custom built by the owners and has never once been offered for sale until now. If you are looking for quality, this is it. Real wood floors, ceiling, beams, staircase and windows and door trims. There is also real tile from the entrance way right to and including the kitchen. When the guests arrive they can stay in the view suite above the garage. There is a propane gas range, fridge with ice maker and even a wine cooler. This home will come furnished less a few items, This home will not last. Don't muss out on this one and years of enjoyment in one of the most beautiful places in the world.
Location
Province BC
County Port Hardy, District Of
Area Ni Hyde Creek/Nimpkish Heights
Zoning RS
Direction See Remarks
Rooms
Other Rooms Guest Accommodations
Basement None
Main Level Bedrooms 1
Kitchen 1
Interior
Interior Features Ceiling Fan(s), Dining Room, Furnished, Storage, Vaulted Ceiling(s), Workshop
Heating Baseboard, Electric, Forced Air
Cooling None
Flooring Hardwood, Mixed, Tile
Fireplaces Number 1
Fireplaces Type Living Room, Wood Burning
Fireplace 1
Window Features Insulated Windows,Window Coverings
Appliance Dishwasher, F/S/W/D, Hot Tub, Microwave, Oven/Range Gas
Laundry In Unit
Exterior
Exterior Feature Balcony/Deck, Fencing: Partial, Garden, Low Maintenance Yard
Parking Features Driveway, Garage
Garage Spaces 1.0
Utilities Available Electricity To Lot, Garbage, Phone Available, Underground Utilities
View Y/N 1
View Ocean
Roof Type Metal
Handicap Access Ground Level Main Floor
Total Parking Spaces 3
Building
Lot Description Marina Nearby, Recreation Nearby
Building Description Frame Wood,Insulation All, Main Level Entry with Upper Level(s)
Faces See Remarks
Foundation Poured Concrete
Sewer Sewer Connected
Water Other
Architectural Style Cottage/Cabin
Structure Type Frame Wood,Insulation All
Others
Tax ID 026-341-077
Ownership Freehold/Strata
Pets Allowed Cats, Dogs
Read Less
Want to know what your home might be worth? Contact us for a FREE valuation!

Our team is ready to help you sell your home for the highest possible price ASAP
Bought with Unrepresented Buyer Pseudo-Office






