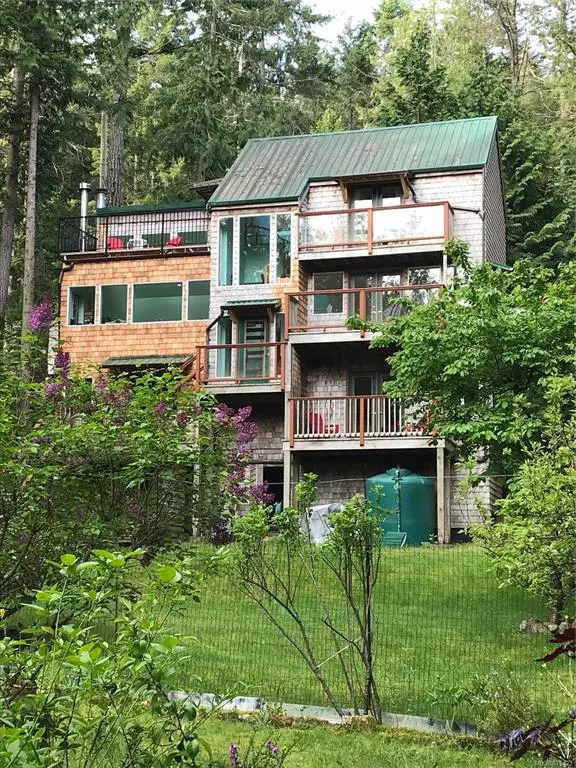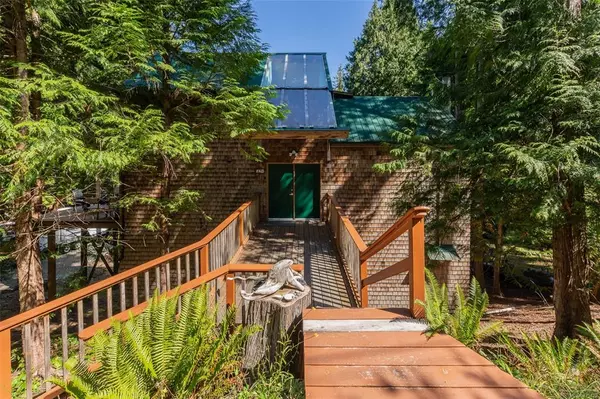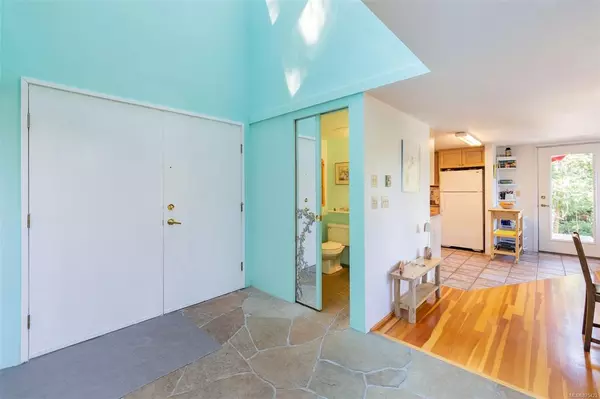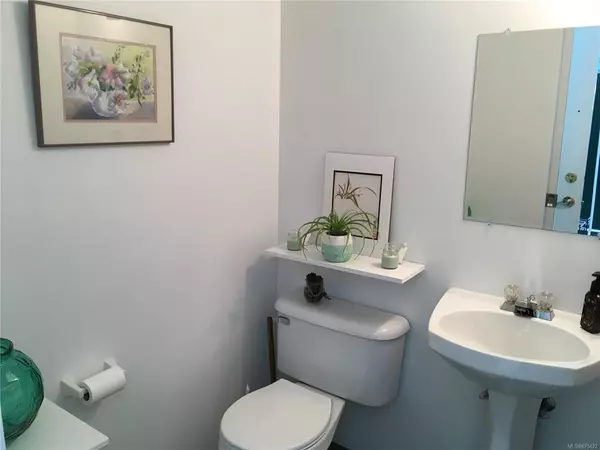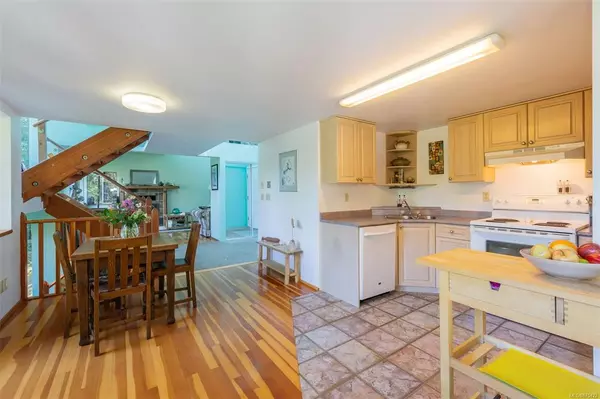$630,000
$655,000
3.8%For more information regarding the value of a property, please contact us for a free consultation.
521 Waugh Rd Mayne Island, BC V0N 2J1
2 Beds
3 Baths
1,752 SqFt
Key Details
Sold Price $630,000
Property Type Single Family Home
Sub Type Single Family Detached
Listing Status Sold
Purchase Type For Sale
Square Footage 1,752 sqft
Price per Sqft $359
MLS Listing ID 875422
Sold Date 06/21/21
Style Main Level Entry with Lower/Upper Lvl(s)
Bedrooms 2
Rental Info Unrestricted
Year Built 1997
Annual Tax Amount $2,559
Tax Year 2020
Lot Size 0.360 Acres
Acres 0.36
Property Description
Bright and beautiful this 3 level 1752 s/f happy home sits on .36 acres of lush gardens with plenty of usable land. Enter by way of a newly painted bridge for easy access into the main level which houses the kitchen, dining and living areas. A powder room & 2 decks off the kitchen complete this floor. Head up the staircase to the primary suite featuring a walk-in closet, 3 piece bthrm & private decks! You will find the spacious 2nd bdrm on the lower level with a 4 piece bthrm and private deck looking onto the serene garden, plus laundry area & amazing family room where kids and adults alike can play! Fir floors throughout are a special touch. Head out to the garden area by way of another deck, where a fenced area allows for gardening safe from deer & an enchanting pond with pathways and a gazebo. Plenty of space for kids to play, plus a cozy area for a fire ring. Enjoy your backyard view from all 3 levels by way of large windows and over 800 sq ft of deck space! Come feel the magic!
Location
Province BC
County Islands Trust
Area Gi Mayne Island
Direction South
Rooms
Basement Crawl Space
Kitchen 1
Interior
Heating Baseboard, Electric
Cooling None
Fireplaces Number 2
Fireplaces Type Family Room, Living Room, Wood Burning
Fireplace 1
Laundry In House
Exterior
Exterior Feature Balcony/Deck, Fencing: Partial, Garden
Roof Type Metal
Total Parking Spaces 2
Building
Building Description Concrete,Frame Wood,Shingle-Wood, Main Level Entry with Lower/Upper Lvl(s)
Faces South
Foundation Poured Concrete
Sewer Septic System
Water Regional/Improvement District
Structure Type Concrete,Frame Wood,Shingle-Wood
Others
Tax ID 001-891-413
Ownership Freehold
Pets Allowed Aquariums, Birds, Caged Mammals, Cats, Dogs, Yes
Read Less
Want to know what your home might be worth? Contact us for a FREE valuation!

Our team is ready to help you sell your home for the highest possible price ASAP
Bought with Sutton Group-West Coast Realty


