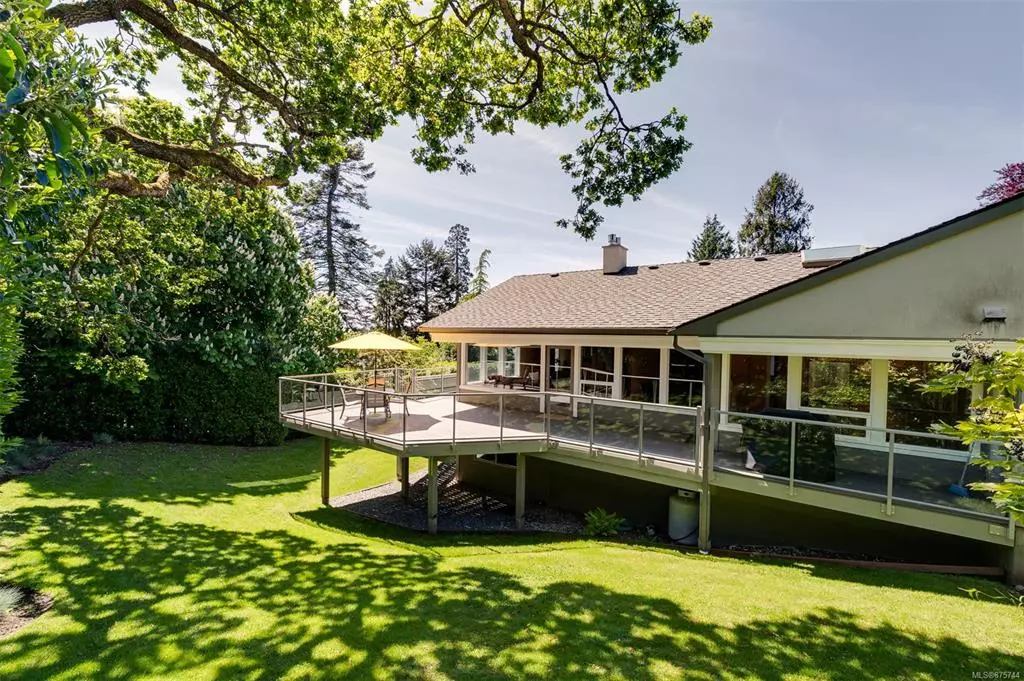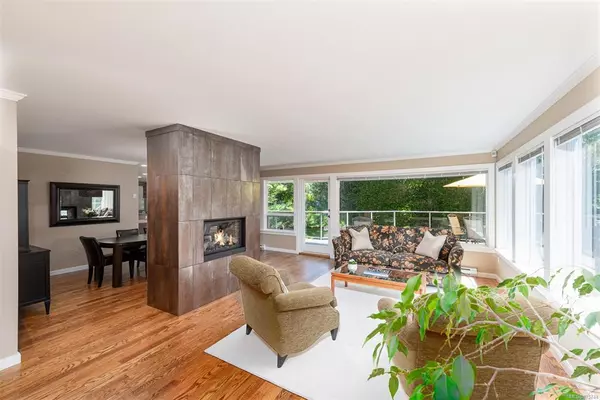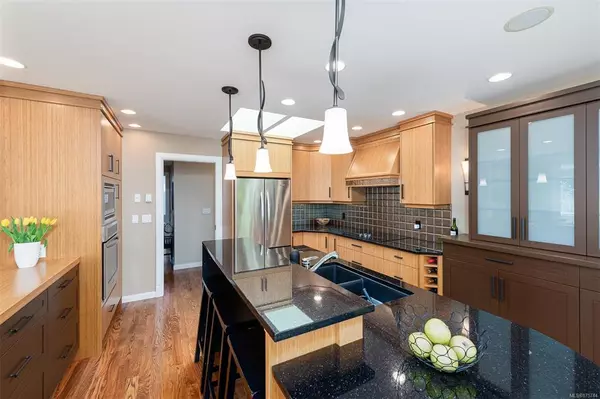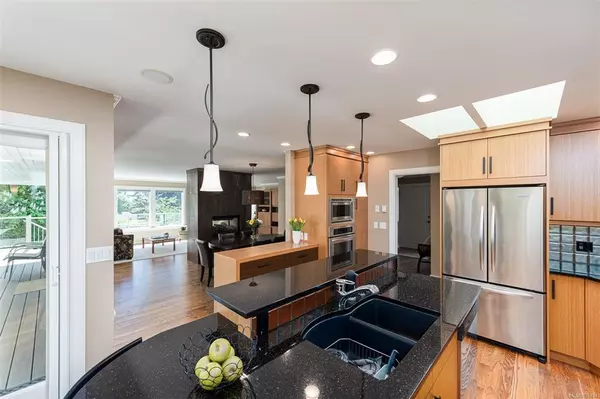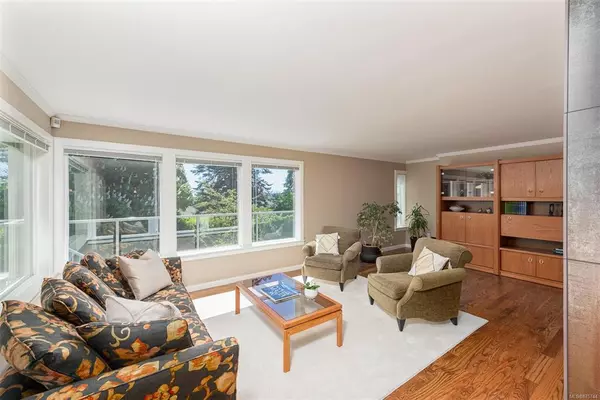$1,802,000
$1,599,000
12.7%For more information regarding the value of a property, please contact us for a free consultation.
735 Moss St #8 Victoria, BC V8V 4N9
3 Beds
3 Baths
2,792 SqFt
Key Details
Sold Price $1,802,000
Property Type Townhouse
Sub Type Row/Townhouse
Listing Status Sold
Purchase Type For Sale
Square Footage 2,792 sqft
Price per Sqft $645
Subdivision Sayward Mews
MLS Listing ID 875744
Sold Date 08/06/21
Style Main Level Entry with Lower Level(s)
Bedrooms 3
HOA Fees $700/mo
Rental Info No Rentals
Year Built 1986
Annual Tax Amount $6,862
Tax Year 2020
Lot Size 2,613 Sqft
Acres 0.06
Property Description
This beautifully renovated 3 bedroom and 3 bathroom end unit townhome is situated in a private setting in the sought after Rockland area! The main level has a fantastic layout with a bright and spacious living and dining room featuring an impressive double sided fireplace, a stunning gourmet kitchen, gorgeous master bedroom with a deluxe ensuite, second bedroom, powder room, laundry, and a den or family room. There's also a double car garage and the 650 sq ft deck is absolutely incredible and can be accessed from 4 different rooms (it was completely re-built in 2019). The lower level is perfect for guest accommodation with a third bedroom and bathroom, plus there's lots of space for a rec room (including a 2nd fireplace), office, or gym and there's a huge crawl space for storage! Sayward Mews is a 10 unit well maintained complex with lovely manicured gardens. It's in a prime location within walking distance to shopping, Cook street Village, downtown, Dallas Road waterfront, and more!
Location
Province BC
County Capital Regional District
Area Vi Rockland
Direction West
Rooms
Basement Finished, Walk-Out Access, With Windows
Main Level Bedrooms 2
Kitchen 1
Interior
Heating Baseboard, Electric, Propane
Cooling None
Flooring Carpet, Hardwood, Tile
Fireplaces Number 2
Fireplaces Type Family Room, Living Room, Propane
Fireplace 1
Appliance Dishwasher, Dryer, Microwave, Oven Built-In, Oven/Range Electric, Refrigerator, Washer
Laundry In Unit
Exterior
Exterior Feature Balcony/Deck
Garage Spaces 2.0
View Y/N 1
View Mountain(s)
Roof Type Fibreglass Shingle
Building
Lot Description Adult-Oriented Neighbourhood, Central Location, Landscaped, Park Setting, Private, Quiet Area, Serviced, Shopping Nearby
Building Description Stucco, Main Level Entry with Lower Level(s)
Faces West
Story 2
Foundation Poured Concrete
Sewer Sewer To Lot
Water Municipal
Structure Type Stucco
Others
HOA Fee Include Garbage Removal,Insurance,Maintenance Grounds,Property Management,Sewer,Water
Tax ID 008-173-427
Ownership Freehold/Strata
Pets Allowed Aquariums, Birds, Cats, Dogs
Read Less
Want to know what your home might be worth? Contact us for a FREE valuation!

Our team is ready to help you sell your home for the highest possible price ASAP
Bought with Newport Realty Ltd.


