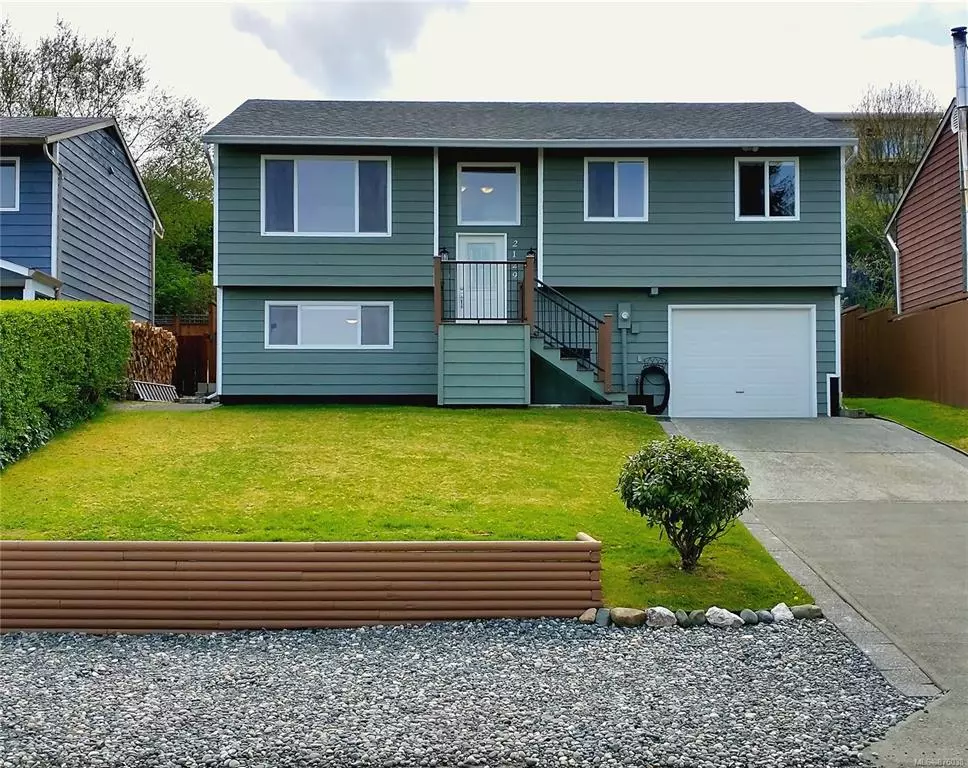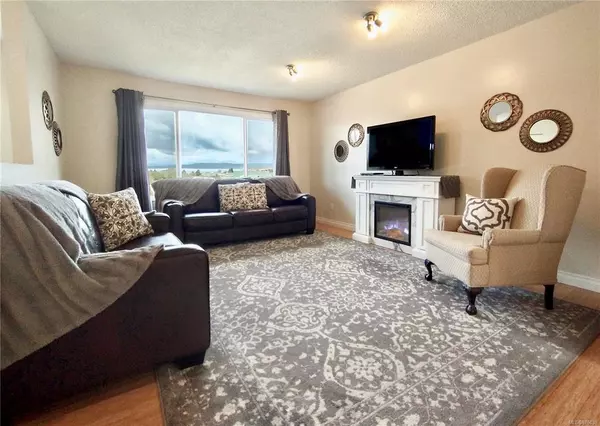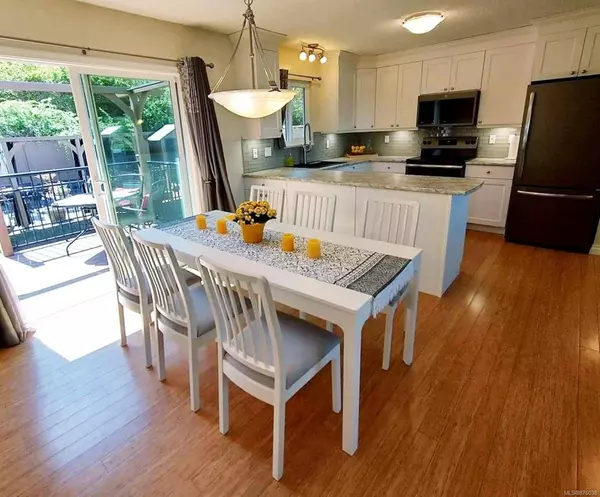$460,000
$465,000
1.1%For more information regarding the value of a property, please contact us for a free consultation.
2129 Pioneer Hill Dr Port Mcneill, BC V0N 2R0
3 Beds
2 Baths
1,650 SqFt
Key Details
Sold Price $460,000
Property Type Single Family Home
Sub Type Single Family Detached
Listing Status Sold
Purchase Type For Sale
Square Footage 1,650 sqft
Price per Sqft $278
MLS Listing ID 876038
Sold Date 07/14/21
Style Split Entry
Bedrooms 3
Rental Info Unrestricted
Year Built 1979
Annual Tax Amount $2,332
Tax Year 2020
Lot Size 5,662 Sqft
Acres 0.13
Lot Dimensions 50x110
Property Description
Updated, well maintained, open concept 3+ bedroom home, move-in-ready, featuring ocean/mountain views. New kitchen, slate appliances, under counter lighting & glass tile backsplash. There are 2 baths - one with slider ensuite to primary bedroom. Beautiful bamboo, tile, & laminate floors elevate home finish through out. Spacious basement has well-lit office, 24 foot recreation room (potential for 4th bedroom) plus a fully enclosed laundry/utility room giving plenty of storage, hanging space, and a new hot water heater. Sunny, fully fenced backyard with ocean view is ready to entertain with patio, built-in curtained cabanas, low maintenance upper and lower composite decking, edged veggie plot, and composite garden sheds. Plenty of parking on the concrete driveway - comfortably fits 2 large vehicles, plus a 32 foot gravel parking space, and covered, lockable 3 bike storage. Heated, wired garage has work benches. Not a thing to do but move in and enjoy!
Location
Province BC
County Port Mcneill, Town Of
Area Ni Port Mcneill
Direction North
Rooms
Other Rooms Storage Shed
Basement Finished, Full, Walk-Out Access, With Windows
Main Level Bedrooms 3
Kitchen 1
Interior
Interior Features Cathedral Entry, Ceiling Fan(s), Dining Room, Storage
Heating Baseboard, Electric
Cooling None
Flooring Concrete, Hardwood, Laminate, Mixed, Tile
Fireplaces Number 1
Fireplaces Type Electric, Living Room
Equipment Security System, Sump Pump
Fireplace 1
Window Features Blinds,Insulated Windows,Screens,Vinyl Frames,Window Coverings
Appliance Dishwasher, F/S/W/D, Freezer, Microwave, Oven/Range Electric, Range Hood, Refrigerator
Laundry In House
Exterior
Exterior Feature Balcony/Deck, Balcony/Patio, Fencing: Full, Garden, Lighting, Security System
Utilities Available Cable To Lot, Electricity To Lot, Garbage, Phone To Lot, Recycling, Underground Utilities
View Y/N 1
View Mountain(s), Ocean
Roof Type Asphalt Shingle
Total Parking Spaces 3
Building
Lot Description Central Location, Landscaped, Rectangular Lot, Serviced, Sidewalk, Sloping
Building Description Concrete,Frame Wood,Insulation All,Wood, Split Entry
Faces North
Foundation Poured Concrete
Sewer Sewer Connected
Water Municipal
Architectural Style Contemporary
Structure Type Concrete,Frame Wood,Insulation All,Wood
Others
Tax ID 001-175-912
Ownership Freehold
Pets Allowed Aquariums, Birds, Caged Mammals, Cats, Dogs, Yes
Read Less
Want to know what your home might be worth? Contact us for a FREE valuation!

Our team is ready to help you sell your home for the highest possible price ASAP
Bought with Royal LePage Advance Realty





