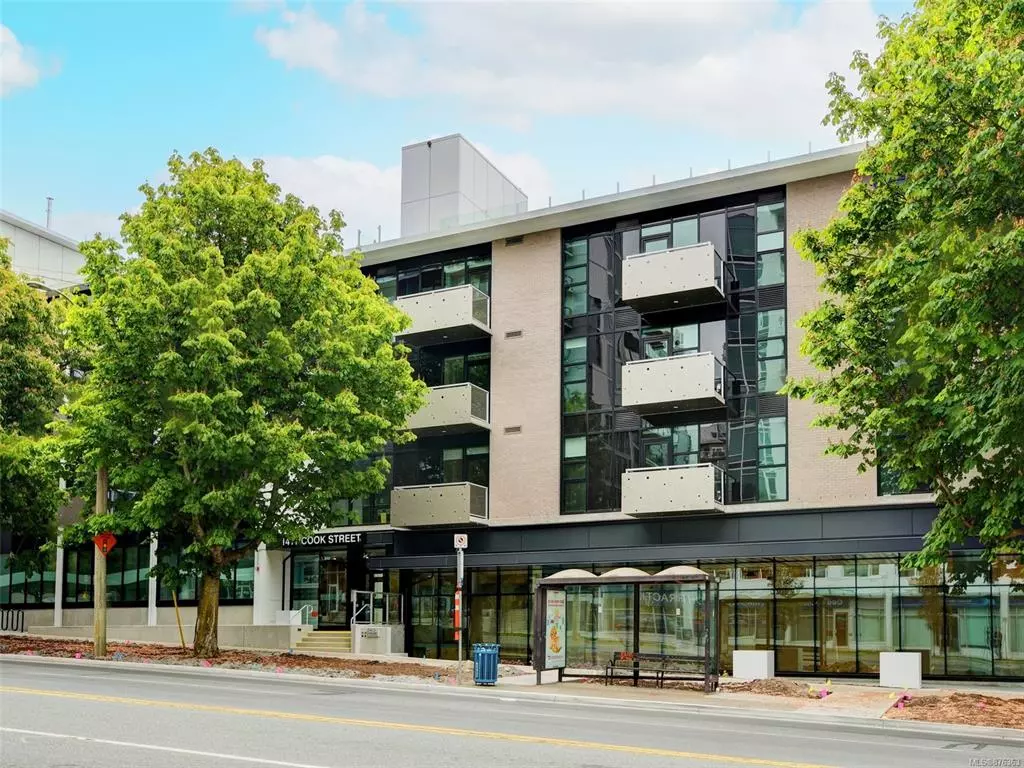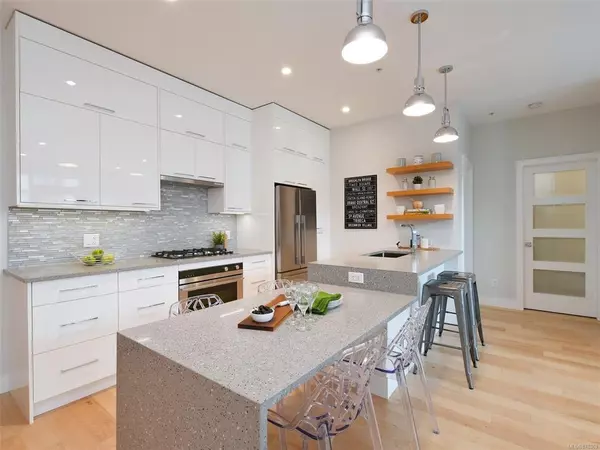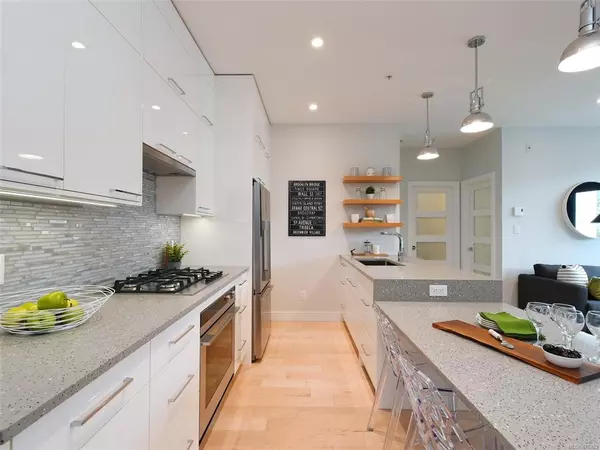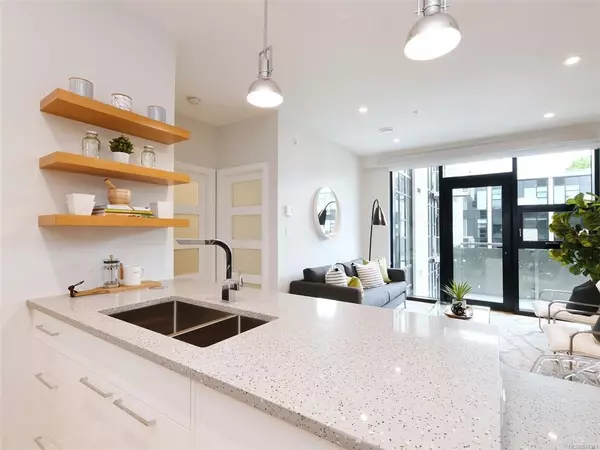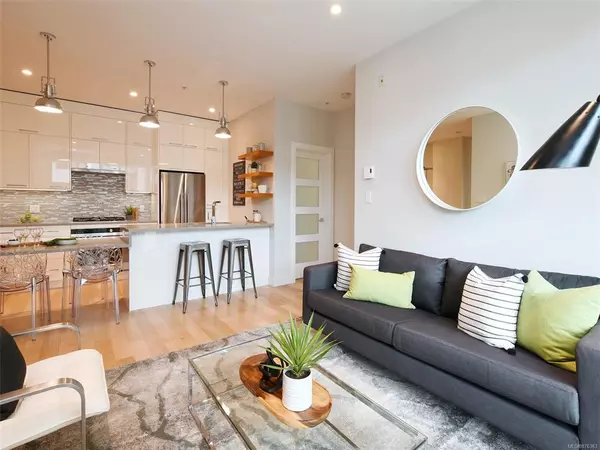$675,000
$679,900
0.7%For more information regarding the value of a property, please contact us for a free consultation.
1411 Cook St #S316 Victoria, BC V8V 3P9
2 Beds
2 Baths
839 SqFt
Key Details
Sold Price $675,000
Property Type Condo
Sub Type Condo Apartment
Listing Status Sold
Purchase Type For Sale
Square Footage 839 sqft
Price per Sqft $804
Subdivision The Wade
MLS Listing ID 876363
Sold Date 06/29/21
Style Condo
Bedrooms 2
HOA Fees $355/mo
Rental Info Unrestricted
Year Built 2021
Tax Year 2021
Lot Size 871 Sqft
Acres 0.02
Property Description
Welcome home to the Wade. A beautiful brand new modern designed steel and concrete building located within the downtown core. This unit is situated on the QUIET side of the building overlooking the peaceful landscaped courtyard. A brilliant floor plan with 2 bedrooms PLUS DEN, 2 full bathrooms, open kitchen, eating and living area with floor to ceiling windows providing loads of natural light. A gorgeous kitchen with high end Fisher & Paykel appliance package including counter depth refrigerator, panelled dishwasher and a 5 burner natural gas stove. This unit also boasts 9' ceilings, polished concrete counter tops, barn doors, in-suite laundry and upgraded wide plank wood flooring throughout. A spectacular rooftop patio like no other with a custom sauna, BBQ/entertaining area your very own garden plot. This unit comes with a secured underground parking space, separate storage locker and secured bike storage. Rentals allowed and pet friendly. Ready for immediate occupancy.
Location
Province BC
County Capital Regional District
Area Vi Downtown
Direction North
Rooms
Main Level Bedrooms 2
Kitchen 1
Interior
Interior Features Closet Organizer, Eating Area, Storage
Heating Baseboard, Electric, Radiant Floor
Cooling HVAC, None
Flooring Tile, Wood
Window Features Blinds,Insulated Windows
Appliance Dishwasher, F/S/W/D
Laundry In Unit
Exterior
Exterior Feature Balcony/Deck, Balcony/Patio, Garden
Utilities Available Compost, Electricity To Lot, Garbage, Natural Gas To Lot, Phone To Lot, Recycling, Underground Utilities
Amenities Available Bike Storage, Common Area, Elevator(s), Roof Deck, Sauna
Roof Type Other
Handicap Access Wheelchair Friendly
Total Parking Spaces 1
Building
Lot Description Irregular Lot
Building Description Glass,Metal Siding,Steel and Concrete,Other, Condo
Faces North
Story 4
Foundation Poured Concrete
Sewer Sewer Connected
Water Municipal
Structure Type Glass,Metal Siding,Steel and Concrete,Other
Others
HOA Fee Include Garbage Removal,Hot Water,Insurance,Maintenance Grounds,Maintenance Structure,Property Management,Water
Tax ID 031-300-731
Ownership Freehold/Strata
Pets Allowed Aquariums, Birds, Cats, Dogs
Read Less
Want to know what your home might be worth? Contact us for a FREE valuation!

Our team is ready to help you sell your home for the highest possible price ASAP
Bought with Sutton Group West Coast Realty


