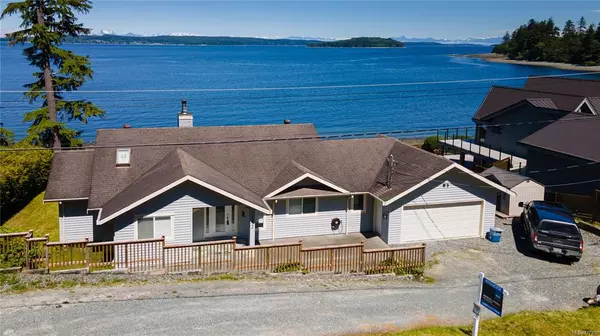$650,000
$699,000
7.0%For more information regarding the value of a property, please contact us for a free consultation.
2422 Beach Dr Port Mcneill, BC V0N 2R0
5 Beds
3 Baths
3,432 SqFt
Key Details
Sold Price $650,000
Property Type Single Family Home
Sub Type Single Family Detached
Listing Status Sold
Purchase Type For Sale
Square Footage 3,432 sqft
Price per Sqft $189
MLS Listing ID 877350
Sold Date 09/01/21
Style Main Level Entry with Lower Level(s)
Bedrooms 5
Rental Info Unrestricted
Year Built 1995
Annual Tax Amount $5,746
Tax Year 2020
Lot Size 0.390 Acres
Acres 0.39
Property Description
Come see this custom built walk on waterfront on Beach Drive in Port McNeill. This home is situated almost at the end of Beach Drive and is .39 of an acre – one of the biggest lots on this street. This home was built in 1995 with custom cedar siding. The flooring in the living room dining room and hallway is ¾ inch walnut. Propane fireplace in living room. Formal dining room. Large country style kitchen with plenty of solid maple cabinets, center island and counter space. The master bedroom has walk in closet and a deluxe spa type bathroom. There is a mudroom off the kitchen with access to garage. The views from this main level are outstanding. Large deck off living room. Downstairs is another two bedrooms both with walk in closets. Super sized family room with woodstove (tile being replaced). Workshop, storage room, laundry room and full bathroom and more storage complete this floor. Another outstanding deck off the family room. Lots of parking for all the toys.
Location
Province BC
County Port Mcneill, Town Of
Area Ni Port Mcneill
Zoning R-1
Direction Southwest
Rooms
Basement Finished
Main Level Bedrooms 3
Kitchen 1
Interior
Interior Features Workshop
Heating Electric, Propane
Cooling None
Flooring Hardwood, Mixed
Fireplaces Number 2
Fireplaces Type Living Room, Propane, Wood Stove
Equipment Propane Tank
Fireplace 1
Window Features Vinyl Frames
Appliance F/S/W/D
Laundry In House
Exterior
Garage Spaces 1.0
Waterfront Description Ocean
View Y/N 1
View Ocean
Roof Type Asphalt Shingle
Handicap Access Ground Level Main Floor, Primary Bedroom on Main
Total Parking Spaces 4
Building
Building Description Wood, Main Level Entry with Lower Level(s)
Faces Southwest
Foundation Poured Concrete
Sewer Sewer Connected
Water Municipal
Architectural Style Contemporary
Additional Building None
Structure Type Wood
Others
Tax ID 018-377-203
Ownership Freehold
Acceptable Financing Refer To Mortgagee
Listing Terms Refer To Mortgagee
Pets Allowed Aquariums, Birds, Caged Mammals, Cats, Dogs
Read Less
Want to know what your home might be worth? Contact us for a FREE valuation!

Our team is ready to help you sell your home for the highest possible price ASAP
Bought with Unrepresented Buyer Pseudo-Office





