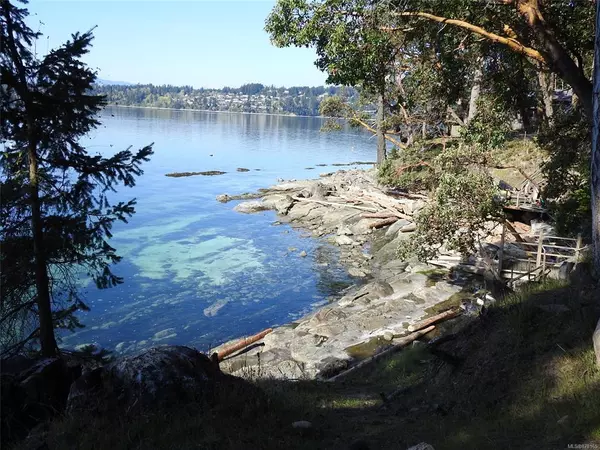$811,000
$829,000
2.2%For more information regarding the value of a property, please contact us for a free consultation.
897 Salal Dr Mudge Island, BC V0V 0V0
3 Beds
2 Baths
1,534 SqFt
Key Details
Sold Price $811,000
Property Type Single Family Home
Sub Type Single Family Detached
Listing Status Sold
Purchase Type For Sale
Square Footage 1,534 sqft
Price per Sqft $528
MLS Listing ID 878165
Sold Date 08/20/21
Style Main Level Entry with Upper Level(s)
Bedrooms 3
Rental Info Unrestricted
Year Built 2007
Annual Tax Amount $1,958
Tax Year 2020
Lot Size 0.450 Acres
Acres 0.45
Property Description
Luxurious waterfront living on magical Mudge Island! Southern exposed 1/2 acre low bank waterfront with a white sand beach and deep water moorage. Beautifully constructed and perhaps overbuilt two level home, shows like new. 3 spacious bedrooms and two full baths plus a modern kitchen with gas cooktop and electric oven, dining area with 12 x 24 heated tile floors. The family room on the upper level features incredible vaulted ceilings, fir flooring, gas fireplace and wet bar, double French doors out to the 24 x 8 covered deck. 200 amp service, heat pump, great well and septic, standing seam metal roof and more. A must view if living the dream is on your bucket list.
Location
Province BC
County Nanaimo Regional District
Area Isl Mudge Island
Zoning rr
Direction South
Rooms
Basement None
Kitchen 1
Interior
Interior Features Bar, Eating Area, Vaulted Ceiling(s)
Heating Electric, Heat Pump, Radiant Floor
Cooling Air Conditioning
Flooring Hardwood, Softwood, Tile
Fireplaces Number 1
Fireplaces Type Propane
Equipment Electric Garage Door Opener, Propane Tank
Fireplace 1
Window Features Screens
Appliance Dishwasher, Dryer, Oven/Range Electric, Refrigerator, Washer, Water Filters, See Remarks
Laundry In House
Exterior
Exterior Feature Balcony, Balcony/Patio, Low Maintenance Yard
Garage Spaces 2.0
Utilities Available Electricity To Lot, Phone Available
Waterfront Description Ocean
View Y/N 1
View Mountain(s), Ocean
Roof Type Metal
Total Parking Spaces 4
Building
Lot Description Cleared, Quiet Area, Southern Exposure
Building Description Frame Wood,Insulation All,Shingle-Wood,Stone,Wood, Main Level Entry with Upper Level(s)
Faces South
Foundation Slab
Sewer Septic System
Water Well: Drilled
Structure Type Frame Wood,Insulation All,Shingle-Wood,Stone,Wood
Others
Restrictions Restrictive Covenants
Tax ID 004-018-796
Ownership Freehold
Acceptable Financing Clear Title
Listing Terms Clear Title
Pets Allowed Aquariums, Birds, Caged Mammals, Cats, Dogs, Yes
Read Less
Want to know what your home might be worth? Contact us for a FREE valuation!

Our team is ready to help you sell your home for the highest possible price ASAP
Bought with Unrepresented Buyer Pseudo-Office






