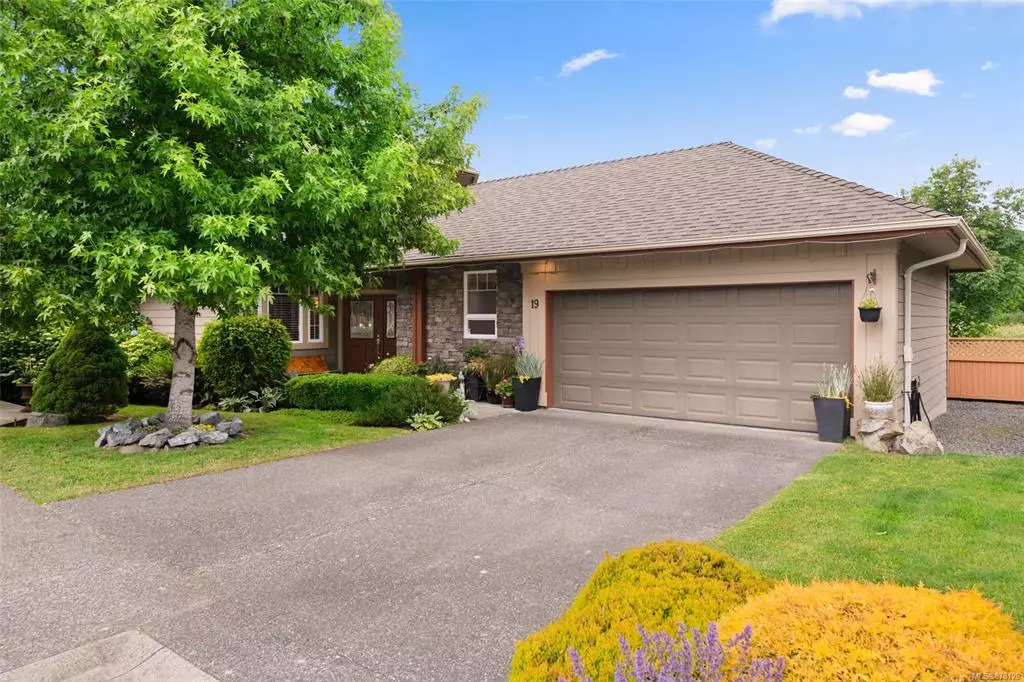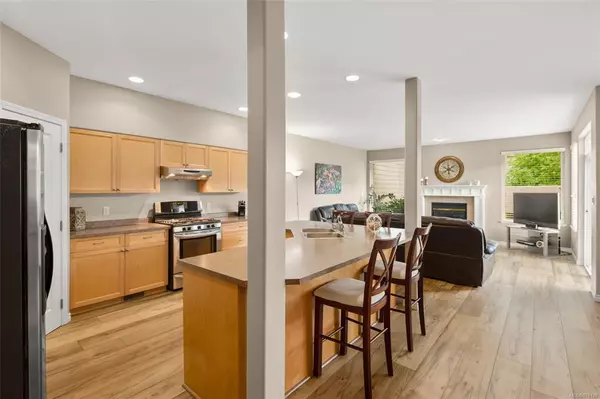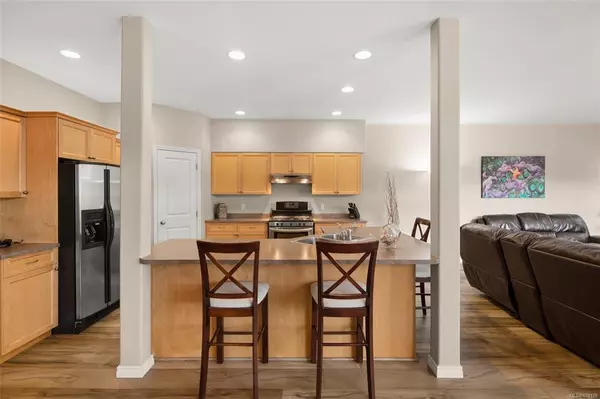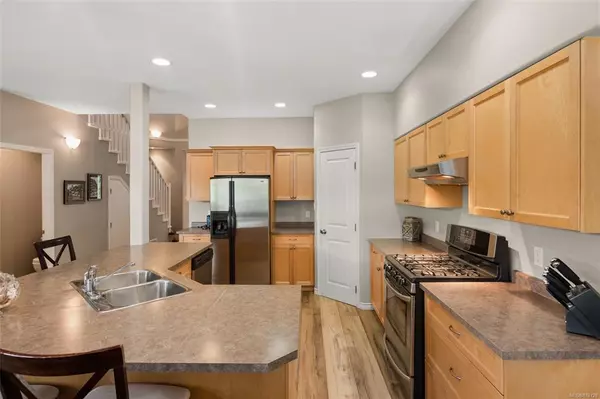$731,000
$699,900
4.4%For more information regarding the value of a property, please contact us for a free consultation.
912 Brulette Pl #19 Mill Bay, BC V0R 2P0
3 Beds
3 Baths
2,025 SqFt
Key Details
Sold Price $731,000
Property Type Townhouse
Sub Type Row/Townhouse
Listing Status Sold
Purchase Type For Sale
Square Footage 2,025 sqft
Price per Sqft $360
Subdivision Sunset Maples
MLS Listing ID 878128
Sold Date 08/26/21
Style Main Level Entry with Upper Level(s)
Bedrooms 3
HOA Fees $348/mo
Rental Info No Rentals
Year Built 2005
Annual Tax Amount $3,394
Tax Year 2020
Lot Size 5,662 Sqft
Acres 0.13
Property Description
Located in one of Mill Bays most desired neighbourhoods, this gorgeous 3 bed + den, 3 bath, 2025 sq.ft home w/main level living is ready to welcome you. Sunset Maples is a well-run development of nearby shops, transit, schools & highway access, making for a lovely place to call home. Tucked at the rear of the complex this end unit w/double garage has a well thought out floor plan suitable for families, snow birds & retirees alike. The main floor features an incredible dining space, living room w/gas fireplace, access to the deck/backyard & a sizeable kitchen w/gas range & pantry. Additionally this level has a 2pc bath, den, laundry/mudroom & primary bed w/dual closets & 5pc ensuite. Upstairs you will find 2 beds & a 4pc bath, creating a pleasant separation in the home. The fully fenced backyard is your own oasis w/stunning plantings, unique trees, grassed areas & stone patio. High end flooring, 9ft ceilings, no age restrictions, pets allowed & more. Video tour & 3D tour available.
Location
Province BC
County Cowichan Valley Regional District
Area Ml Mill Bay
Zoning RM-2
Direction South
Rooms
Basement Crawl Space
Main Level Bedrooms 1
Kitchen 1
Interior
Interior Features Dining/Living Combo, French Doors, Soaker Tub, Vaulted Ceiling(s)
Heating Baseboard, Electric, Forced Air, Natural Gas
Cooling None
Flooring Mixed, Vinyl
Fireplaces Number 1
Fireplaces Type Gas, Living Room
Equipment Central Vacuum Roughed-In
Fireplace 1
Window Features Insulated Windows,Screens,Vinyl Frames
Appliance F/S/W/D
Laundry In Unit
Exterior
Exterior Feature Balcony/Patio, Fencing: Full, Garden
Garage Spaces 2.0
Utilities Available Electricity To Lot, Natural Gas To Lot, Underground Utilities
View Y/N 1
View Mountain(s)
Roof Type Asphalt Shingle
Handicap Access Accessible Entrance, Ground Level Main Floor, No Step Entrance, Primary Bedroom on Main, Wheelchair Friendly
Total Parking Spaces 2
Building
Lot Description Adult-Oriented Neighbourhood, Central Location, Cul-de-sac, Easy Access, Landscaped, Level, Marina Nearby, Near Golf Course, No Through Road, Quiet Area, Recreation Nearby, Serviced, Shopping Nearby
Building Description Cement Fibre,Frame Wood,Insulation All,Insulation: Ceiling,Insulation: Walls,Stone, Main Level Entry with Upper Level(s)
Faces South
Story 2
Foundation Poured Concrete
Sewer Sewer To Lot
Water Municipal
Architectural Style Patio Home
Additional Building None
Structure Type Cement Fibre,Frame Wood,Insulation All,Insulation: Ceiling,Insulation: Walls,Stone
Others
HOA Fee Include Maintenance Grounds,Property Management,Water
Restrictions Easement/Right of Way
Tax ID 026-396-696
Ownership Freehold
Pets Allowed Aquariums, Birds, Caged Mammals, Cats, Dogs, Yes
Read Less
Want to know what your home might be worth? Contact us for a FREE valuation!

Our team is ready to help you sell your home for the highest possible price ASAP
Bought with Sutton Group West Coast Realty






