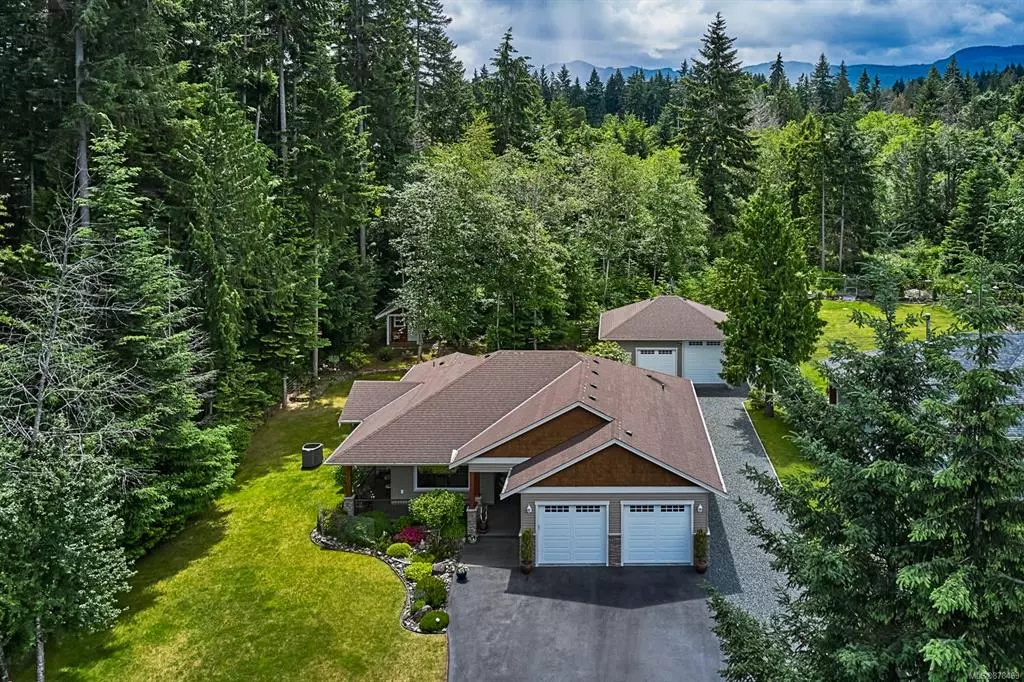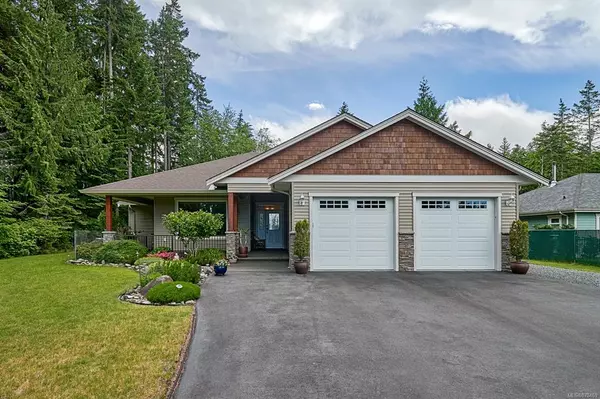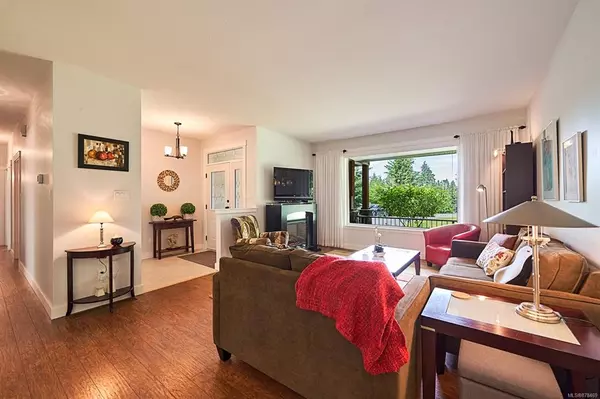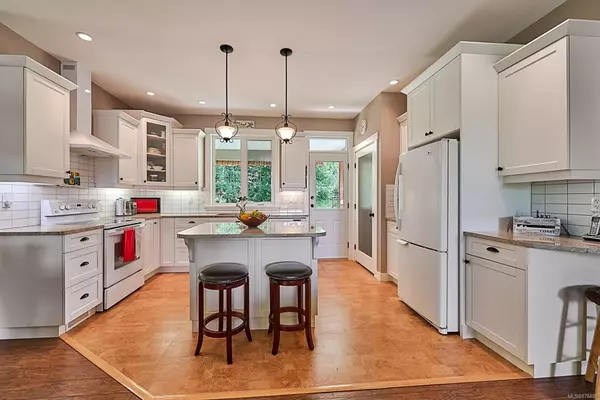$955,000
$875,000
9.1%For more information regarding the value of a property, please contact us for a free consultation.
4570 Thompson Clarke Dr E Bowser, BC V0R 1G0
3 Beds
2 Baths
1,435 SqFt
Key Details
Sold Price $955,000
Property Type Single Family Home
Sub Type Single Family Detached
Listing Status Sold
Purchase Type For Sale
Square Footage 1,435 sqft
Price per Sqft $665
MLS Listing ID 878469
Sold Date 07/27/21
Style Rancher
Bedrooms 3
Rental Info Unrestricted
Year Built 2010
Annual Tax Amount $2,268
Tax Year 2020
Lot Size 0.740 Acres
Acres 0.74
Property Description
If you are looking for a tranquil, private setting then here it is! You will appreciate the private backyard nestled amongst majestic trees. This immaculate home sits on .74 acres featuring open concept 3-bedroom, 2-bath rancher. Enjoy the fully landscaped, partially fenced, yard from your wrap-around covered patio. And that's not all- for the handyman there is a 23x28 insulated WORKSHOP with 11’ ceilings, oversized door, 240amp outlet, built-in shelves& workbench & a separate cute-as-a-button ARTIST STUDIO. Plenty of RV parking, 5-minute walk to Buccaneer Beach, 5-minute drive to the Deep Bay Marina & a short drive to golfing & shopping. Walk forest trails to the quaint village of Bowser for all your daily needs; supermarket, post office, pharmacy, building supplies, garden store, cafe, library & more. The perfect location for enjoying nature &/or an active outdoor lifestyle close to sandy beaches, marina, hiking, & fishing. Come escape to peace & quiet.
Location
Province BC
County Nanaimo Regional District
Area Pq Bowser/Deep Bay
Zoning RS2
Direction Northwest
Rooms
Other Rooms Workshop
Basement Crawl Space
Main Level Bedrooms 3
Kitchen 1
Interior
Interior Features Dining/Living Combo, Soaker Tub, Storage, Workshop
Heating Heat Pump
Cooling Air Conditioning
Flooring Cork, Laminate, Tile
Fireplaces Number 1
Fireplaces Type Electric
Equipment Electric Garage Door Opener
Fireplace 1
Window Features Insulated Windows,Screens,Vinyl Frames
Appliance Dryer, F/S/W/D, Microwave, Range Hood, Washer
Laundry In House
Exterior
Exterior Feature Balcony/Deck, Balcony/Patio, Fencing: Partial, Garden, Low Maintenance Yard
Carport Spaces 2
Utilities Available Cable To Lot, Garbage, Phone To Lot, Recycling, Underground Utilities
Roof Type Asphalt Shingle
Handicap Access Accessible Entrance, No Step Entrance, Wheelchair Friendly
Total Parking Spaces 8
Building
Lot Description Acreage, Landscaped, Marina Nearby, Near Golf Course, Recreation Nearby, Shopping Nearby, Southern Exposure
Building Description Insulation All,Stone,Vinyl Siding, Rancher
Faces Northwest
Foundation Poured Concrete
Sewer Septic System
Water Regional/Improvement District
Structure Type Insulation All,Stone,Vinyl Siding
Others
Tax ID 002-421-275
Ownership Freehold
Pets Allowed Aquariums, Birds, Caged Mammals, Cats, Dogs, Yes
Read Less
Want to know what your home might be worth? Contact us for a FREE valuation!

Our team is ready to help you sell your home for the highest possible price ASAP
Bought with eXp Realty






