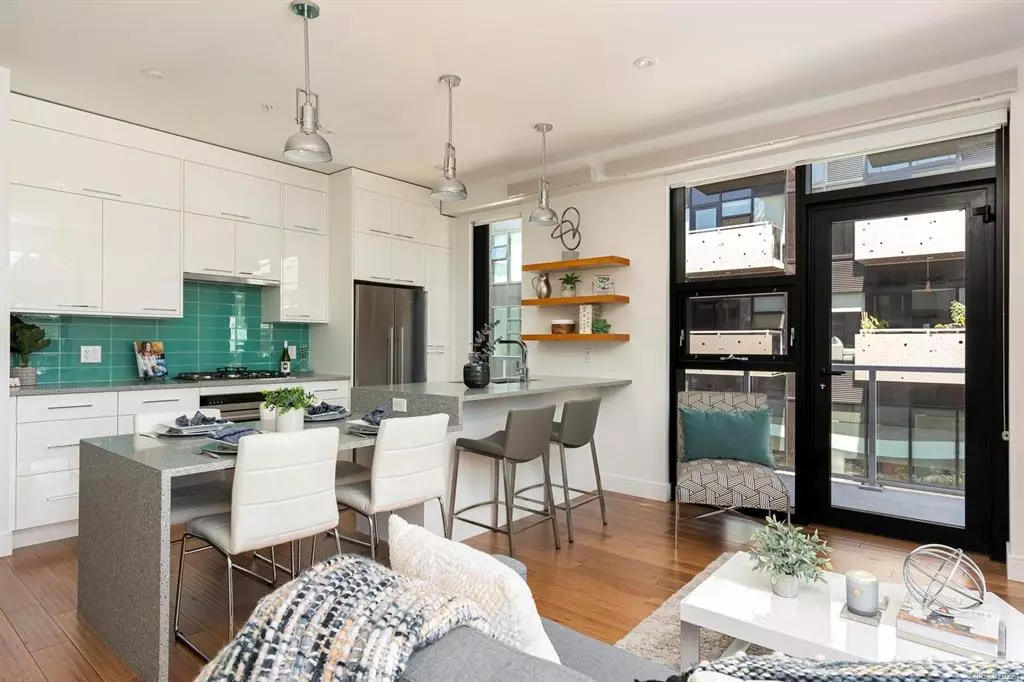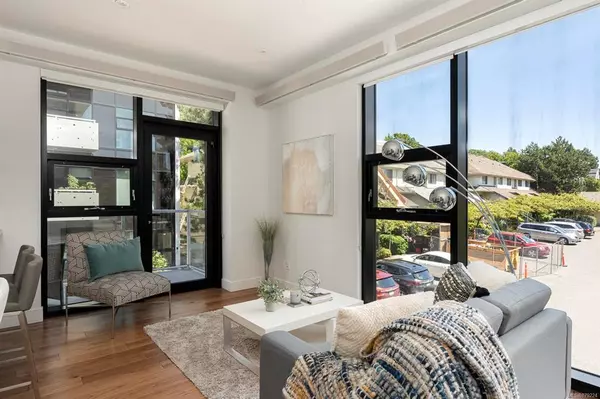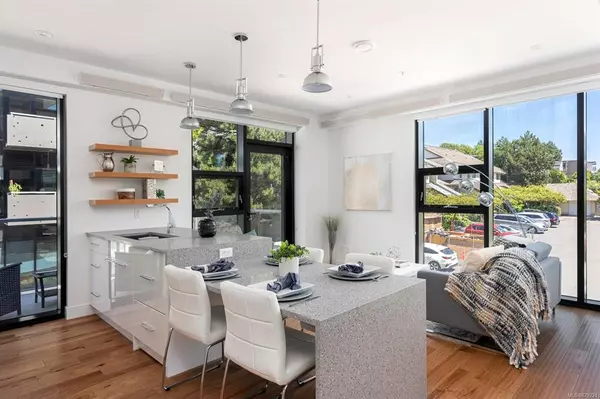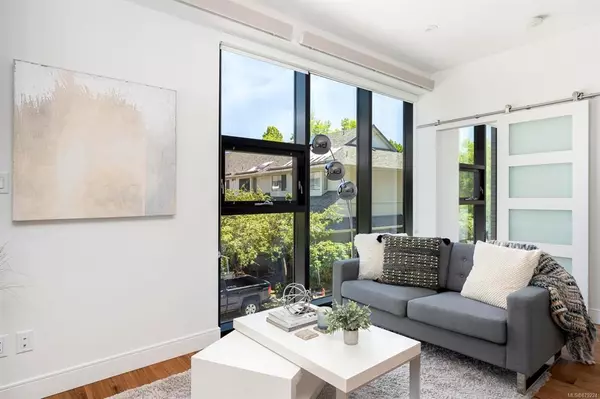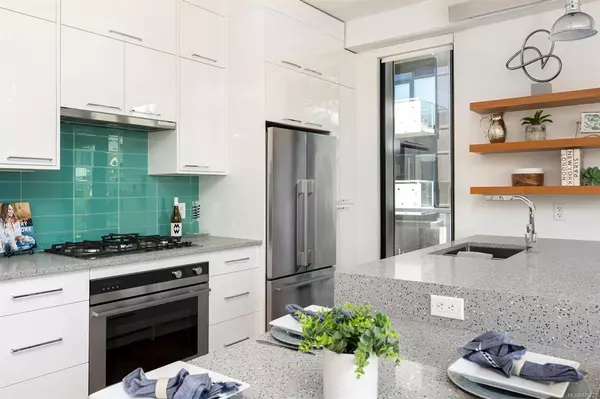$650,000
$649,990
For more information regarding the value of a property, please contact us for a free consultation.
1411 Cook St #S213 Victoria, BC V8V 3P9
2 Beds
2 Baths
858 SqFt
Key Details
Sold Price $650,000
Property Type Condo
Sub Type Condo Apartment
Listing Status Sold
Purchase Type For Sale
Square Footage 858 sqft
Price per Sqft $757
Subdivision The Wade
MLS Listing ID 879224
Sold Date 09/24/21
Style Condo
Bedrooms 2
HOA Fees $372/mo
Rental Info Unrestricted
Year Built 2021
Tax Year 2021
Lot Size 871 Sqft
Acres 0.02
Property Description
Welcome to The Wade, a beautiful brand new steel and concrete low-rise building in the downtown core. It is easy to see why this floor plan was THE PREMIUM 2 bed/2 bath unit at The Wade. It’s the only unit with floor to ceiling windows on THREE SIDES, providing wonderful natural light throughout, with the least shared walls of any unit. Located on QUIET SIDE with views over a landscaped courtyard. Enjoy the only double-size private balcony in the building or go to the rooftop patio with sauna and your own garden plot. Fantastic floor plan without pillars, generous closet space, large laundry room, adequate space for an at home workstation, with open kitchen, eating and living area. Upscale Fisher & Paykel appliances with French-door refrigerator, two-compartment dishwasher and 5 burner gas stove. 9’ ceilings and upgraded wide plank wood flooring throughout. Secured underground parking space, storage locker and secured bike storage. Ready for immediate occupancy, GST already paid.
Location
Province BC
County Capital Regional District
Area Vi Downtown
Direction South
Rooms
Main Level Bedrooms 2
Kitchen 1
Interior
Interior Features Closet Organizer, Eating Area, Storage
Heating Baseboard, Electric, Radiant Floor
Cooling HVAC, None
Flooring Tile, Wood
Window Features Blinds,Insulated Windows
Appliance Dishwasher, F/S/W/D
Laundry In Unit
Exterior
Exterior Feature Balcony/Deck, Balcony/Patio, Garden
Utilities Available Compost, Electricity To Lot, Garbage, Natural Gas To Lot, Phone To Lot, Recycling, Underground Utilities
Amenities Available Bike Storage, Common Area, Elevator(s), Fitness Centre, Roof Deck, Sauna
Roof Type Other
Handicap Access Wheelchair Friendly
Total Parking Spaces 1
Building
Lot Description Irregular Lot
Building Description Glass,Metal Siding,Steel and Concrete,Other, Condo
Faces South
Story 4
Foundation Poured Concrete
Sewer Sewer Connected
Water Municipal
Structure Type Glass,Metal Siding,Steel and Concrete,Other
Others
HOA Fee Include Garbage Removal,Hot Water,Insurance,Maintenance Grounds,Maintenance Structure,Property Management,Water
Tax ID 031-301-045
Ownership Freehold/Strata
Acceptable Financing Purchaser To Finance
Listing Terms Purchaser To Finance
Pets Allowed Aquariums, Birds, Caged Mammals, Cats, Dogs
Read Less
Want to know what your home might be worth? Contact us for a FREE valuation!

Our team is ready to help you sell your home for the highest possible price ASAP
Bought with Newport Realty Ltd.


