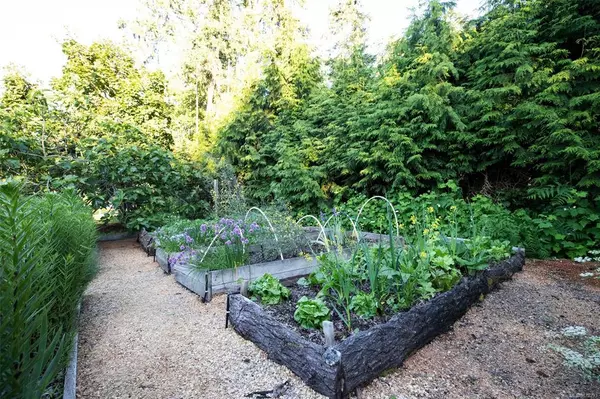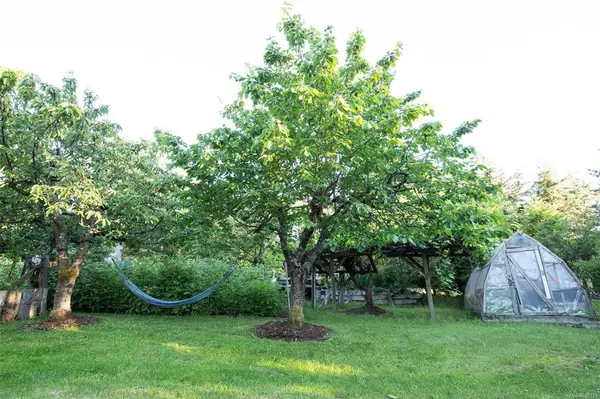$875,000
$875,000
For more information regarding the value of a property, please contact us for a free consultation.
1268 LEFFLER Rd Errington, BC V0R 1V0
3 Beds
1 Bath
1,428 SqFt
Key Details
Sold Price $875,000
Property Type Single Family Home
Sub Type Single Family Detached
Listing Status Sold
Purchase Type For Sale
Square Footage 1,428 sqft
Price per Sqft $612
MLS Listing ID 879293
Sold Date 09/30/21
Style Rancher
Bedrooms 3
Rental Info Unrestricted
Year Built 1971
Annual Tax Amount $1,865
Tax Year 2021
Lot Size 1.000 Acres
Acres 1.0
Property Description
Private oasis with instant rental income. This tranquil 1 acre includes a 3 bed 1 bath rancher w/ two driveways, a single car detached garage/workshop, newly renovated 500sqft studio (w/ additional 3pc bath), double carport/boatyard, chicken coop & fenced poultry run. The home has cork floors in living & bedrooms, updated roof, fresh exterior/interior paint, new 200amp electrical panel, new shower, cedar fencing, and a beautiful 500 sqft deck w/ built in bar, bench seating & large outdoor soaker tub. This potential hobby farm has 13 mature fruit trees, and 2 greenhouses for self sufficiency and living off the land. Your slice of homesteading paradise is completed with a fully fenced garden w/ professional underground irrigation systems to gardens, greenhouses, and raspberry rows. With the ease of country living this home is only 5 mins to grocery stores and the city of Parksville. *Seller requires 6-12 month rent back of studio. Msmts approx, verify if important.
Location
Province BC
County Nanaimo Regional District
Area Pq Errington/Coombs/Hilliers
Zoning A-1
Direction East
Rooms
Other Rooms Gazebo, Greenhouse, Storage Shed, Workshop
Basement Crawl Space
Main Level Bedrooms 3
Kitchen 1
Interior
Interior Features Bar, Dining/Living Combo, Soaker Tub, Storage, Workshop
Heating Baseboard, Forced Air, Oil
Cooling Window Unit(s)
Flooring Cork, Laminate, Linoleum
Fireplaces Number 1
Fireplaces Type Wood Burning
Fireplace 1
Window Features Blinds,Insulated Windows,Screens,Skylight(s)
Appliance Dishwasher, F/S/W/D, Microwave
Laundry In House
Exterior
Exterior Feature Balcony/Deck, Fencing: Full, Garden, Wheelchair Access
Garage Spaces 1.0
Carport Spaces 2
Utilities Available Compost, Electricity To Lot, Garbage, Phone To Lot, Recycling
Roof Type Fibreglass Shingle
Handicap Access Accessible Entrance, Ground Level Main Floor, Wheelchair Friendly
Total Parking Spaces 8
Building
Lot Description Acreage, Cleared, Irrigation Sprinkler(s), Level, Private, Rectangular Lot, Southern Exposure
Building Description Frame Wood,Insulation All,Stucco & Siding, Rancher
Faces East
Foundation Poured Concrete
Sewer Septic System
Water Well: Drilled
Structure Type Frame Wood,Insulation All,Stucco & Siding
Others
Restrictions ALR: Yes
Tax ID 003-266-851
Ownership Freehold
Acceptable Financing See Remarks
Listing Terms See Remarks
Pets Allowed Aquariums, Birds, Caged Mammals, Cats, Dogs
Read Less
Want to know what your home might be worth? Contact us for a FREE valuation!

Our team is ready to help you sell your home for the highest possible price ASAP
Bought with RE/MAX of Nanaimo






