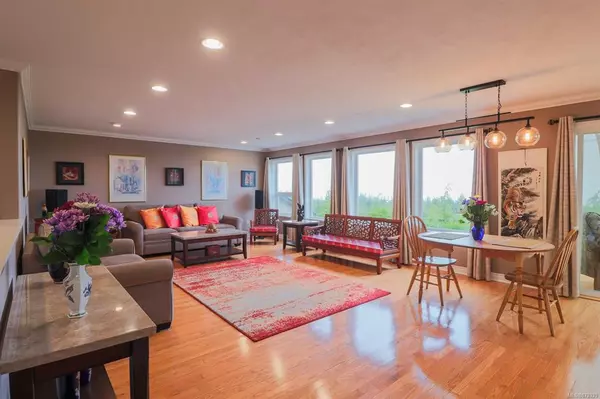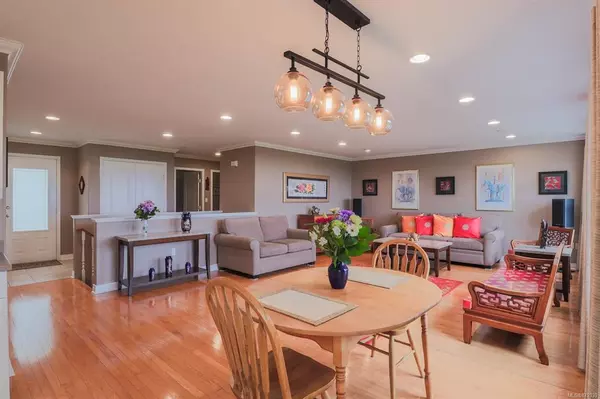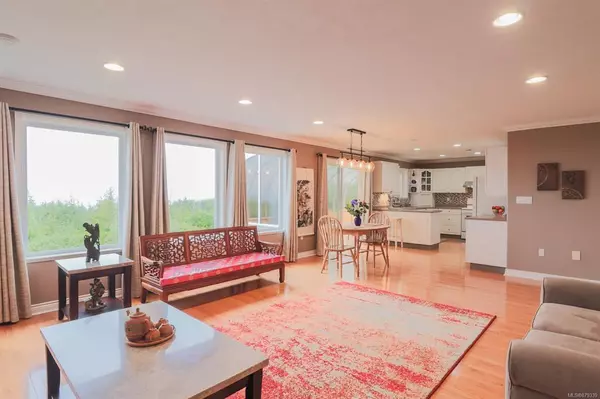$534,900
$549,888
2.7%For more information regarding the value of a property, please contact us for a free consultation.
2976 Mine Rd Port Mcneill, BC V0N 2R0
4 Beds
3 Baths
2,540 SqFt
Key Details
Sold Price $534,900
Property Type Single Family Home
Sub Type Single Family Detached
Listing Status Sold
Purchase Type For Sale
Square Footage 2,540 sqft
Price per Sqft $210
MLS Listing ID 879339
Sold Date 08/30/21
Style Main Level Entry with Lower Level(s)
Bedrooms 4
Rental Info Unrestricted
Year Built 1999
Annual Tax Amount $3,686
Tax Year 2020
Lot Size 7,405 Sqft
Acres 0.17
Property Description
Meticulously maintained Ocean View Home with no other homes in front impeding your view. This home sits at the very end of the developed road making it very private and unique for Port McNeill. Main level living on the ground floor promotes easy access without having to haul your groceries up stairs. The front yard has had a very calming and zen garden installed that is also low maintenance with coastal artwork displays. The backyard looks out on the ocean views with raised garden beds and easy maintenance lawn with a walk out basement. The home was originally constructed with a separate suite in mind so is already partially wired and plumbed for that. This home is perfectly positioned to take full advantage of our beautiful sunrises as well as sunsets. Call your agent to see this home and all that it has to offer.
Location
Province BC
County Port Mcneill, Town Of
Area Ni Port Mcneill
Zoning R1
Direction South
Rooms
Basement Crawl Space, Finished, Partial, Walk-Out Access, With Windows
Main Level Bedrooms 3
Kitchen 1
Interior
Interior Features Dining/Living Combo
Heating Electric, Hot Water, Radiant Floor
Cooling None
Flooring Basement Slab, Cork, Laminate, Tile, Wood
Equipment Central Vacuum Roughed-In, Electric Garage Door Opener
Window Features Blinds,Skylight(s)
Appliance Dishwasher, F/S/W/D, Microwave
Laundry In House
Exterior
Exterior Feature Garden, Lighting, Low Maintenance Yard
Garage Spaces 1.0
Utilities Available Cable Available, Electricity To Lot, Garbage, Phone Available, Recycling
View Y/N 1
View Mountain(s), Ocean
Roof Type Asphalt Shingle
Handicap Access Ground Level Main Floor, Primary Bedroom on Main
Total Parking Spaces 4
Building
Lot Description Corner, Easy Access
Building Description Frame Wood,Insulation: Ceiling,Insulation: Walls,Vinyl Siding, Main Level Entry with Lower Level(s)
Faces South
Foundation Poured Concrete
Sewer Sewer Connected
Water Municipal
Structure Type Frame Wood,Insulation: Ceiling,Insulation: Walls,Vinyl Siding
Others
Restrictions Building Scheme,Easement/Right of Way
Tax ID 001-054-511
Ownership Freehold
Acceptable Financing Must Be Paid Off
Listing Terms Must Be Paid Off
Pets Allowed Aquariums, Birds, Caged Mammals, Cats, Dogs, Yes
Read Less
Want to know what your home might be worth? Contact us for a FREE valuation!

Our team is ready to help you sell your home for the highest possible price ASAP
Bought with Royal LePage Advance Realty





