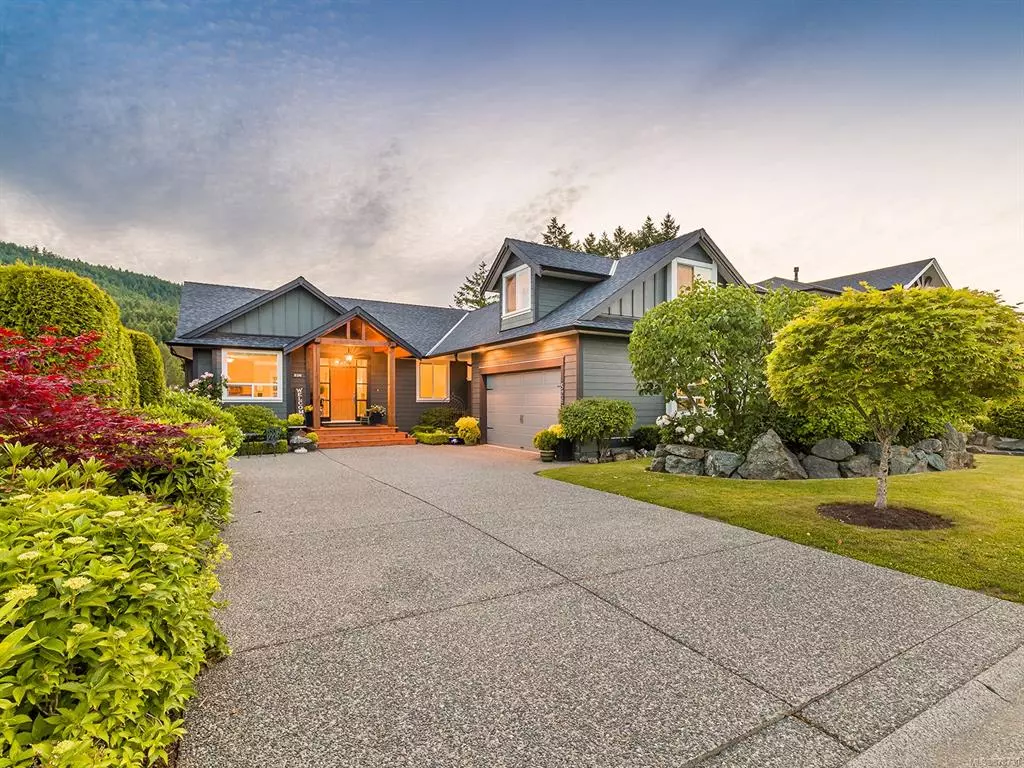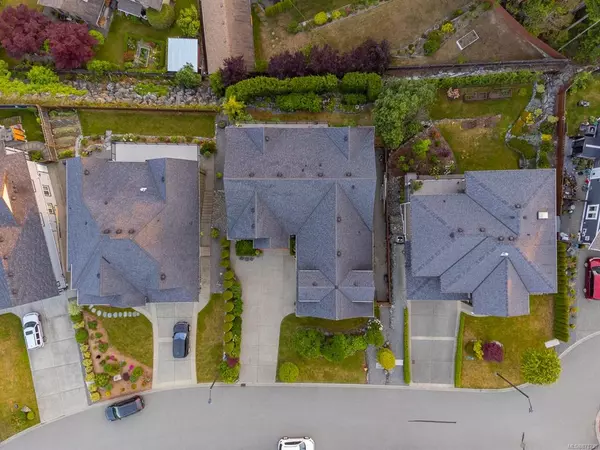$1,151,300
$1,099,900
4.7%For more information regarding the value of a property, please contact us for a free consultation.
526 Selinger Pl Ladysmith, BC V9G 2C5
4 Beds
3 Baths
4,896 SqFt
Key Details
Sold Price $1,151,300
Property Type Single Family Home
Sub Type Single Family Detached
Listing Status Sold
Purchase Type For Sale
Square Footage 4,896 sqft
Price per Sqft $235
Subdivision Seascape/Sunset Woods
MLS Listing ID 878730
Sold Date 09/29/21
Style Main Level Entry with Lower/Upper Lvl(s)
Bedrooms 4
Rental Info Unrestricted
Year Built 2010
Tax Year 2020
Lot Size 8,276 Sqft
Acres 0.19
Property Description
With attention to detail that’s sure to impress & an abundance of living space for the whole family to enjoy, this exceptional home is situated on a 0.19-acre lot on a quiet cul-de-sac in one of Ladysmith’s most desirable neighborhoods close to amenities & recreation. The well-thought-out floor plan offers 4,896 sqft of tasteful living space with 4 beds, 3 baths & the potential for a suite. The spacious open concept living area features a chef’s kitchen, the heart of the home, with an adjoining dining area & access to a balcony with mountain views. Down the hall is 3 beds, including the primary & ensuite, a 4-pce bath, laundry, & stairs up to the bonus room. The recently finished lower level boasts entertainment space, a 4th bed, 3-pce bath, & access to a covered patio. A garage & 2 storage rooms meet all storage needs while the low-maintenance yard frees up time to enjoy island life. The ideal package, you can’t afford to miss this home! Verify data & measurements if important.
Location
Province BC
County Ladysmith, Town Of
Area Du Ladysmith
Zoning R1
Direction East
Rooms
Basement Finished, Full, Walk-Out Access
Main Level Bedrooms 3
Kitchen 1
Interior
Heating Electric, Heat Pump
Cooling Air Conditioning
Flooring Mixed, Wood
Fireplaces Number 1
Fireplaces Type Gas
Fireplace 1
Window Features Insulated Windows
Laundry In House
Exterior
Exterior Feature Balcony/Patio, Garden, Low Maintenance Yard, Sprinkler System
Garage Spaces 1.0
Utilities Available Underground Utilities
View Y/N 1
View Mountain(s)
Roof Type Fibreglass Shingle
Total Parking Spaces 4
Building
Lot Description Cul-de-sac, Easy Access, Family-Oriented Neighbourhood, Quiet Area, Recreation Nearby, Shopping Nearby
Building Description Cement Fibre,Insulation: Ceiling,Insulation: Walls, Main Level Entry with Lower/Upper Lvl(s)
Faces East
Foundation Poured Concrete
Sewer Sewer Connected
Water Municipal
Structure Type Cement Fibre,Insulation: Ceiling,Insulation: Walls
Others
Tax ID 027-491-595
Ownership Freehold
Pets Allowed Aquariums, Birds, Caged Mammals, Cats, Dogs
Read Less
Want to know what your home might be worth? Contact us for a FREE valuation!

Our team is ready to help you sell your home for the highest possible price ASAP
Bought with RE/MAX Generation - The Neal Estate Group






