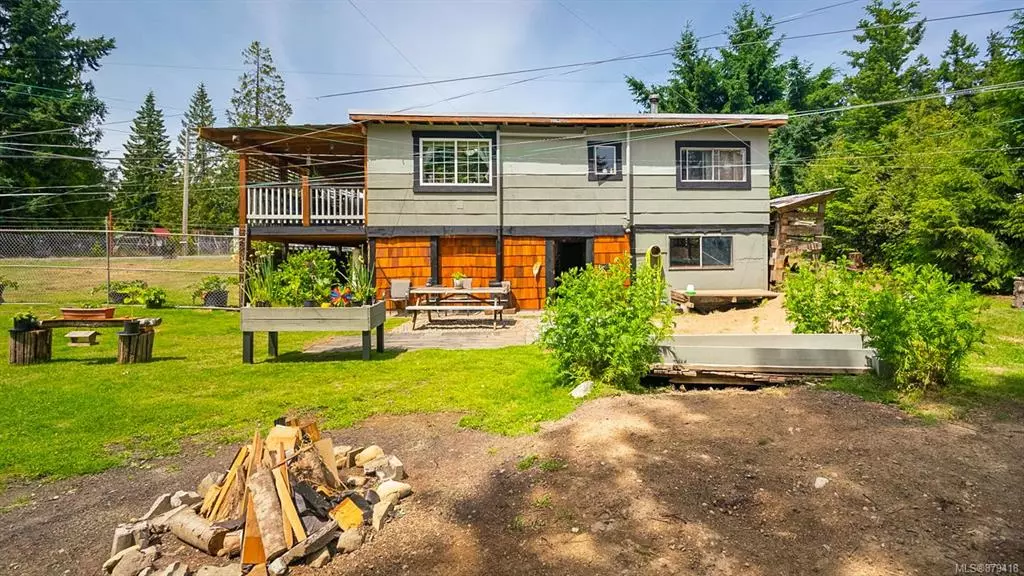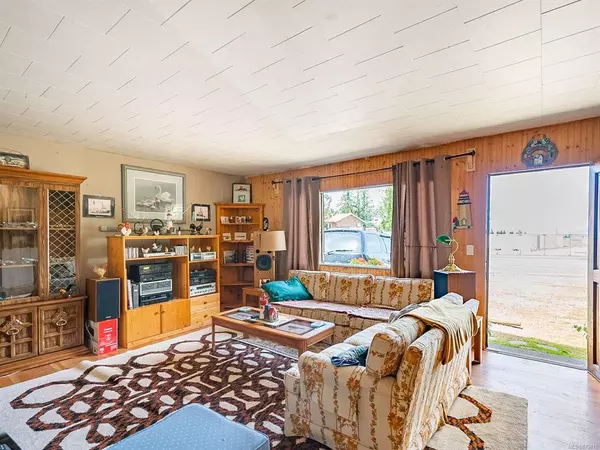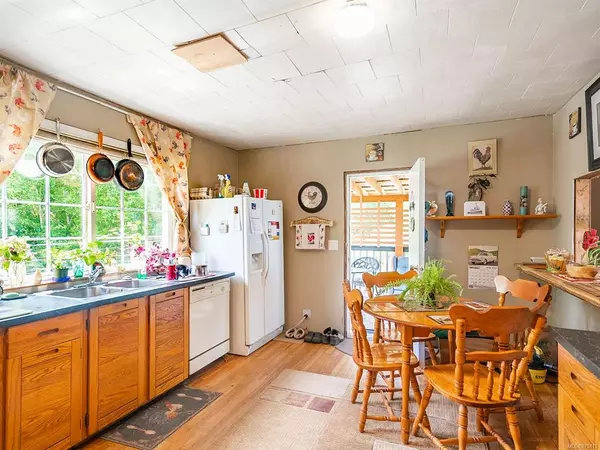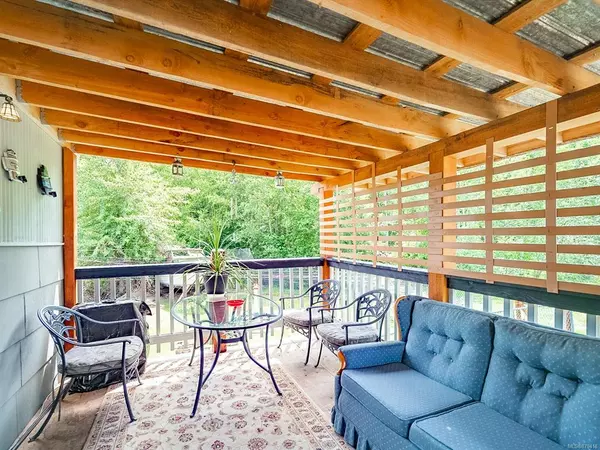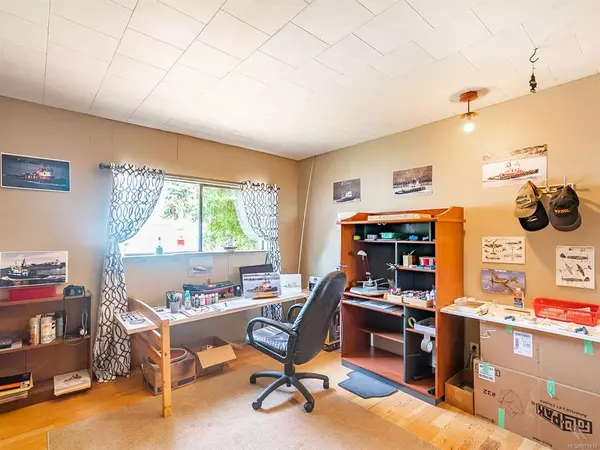$675,000
$698,000
3.3%For more information regarding the value of a property, please contact us for a free consultation.
1114 Smithers Rd Errington, BC V9P 2C2
5 Beds
2 Baths
1,902 SqFt
Key Details
Sold Price $675,000
Property Type Single Family Home
Sub Type Single Family Detached
Listing Status Sold
Purchase Type For Sale
Square Footage 1,902 sqft
Price per Sqft $354
MLS Listing ID 879418
Sold Date 08/18/21
Style Main Level Entry with Lower Level(s)
Bedrooms 5
Rental Info Unrestricted
Year Built 1966
Annual Tax Amount $1,988
Tax Year 2020
Lot Size 2.750 Acres
Acres 2.75
Property Description
-------AMAZING ERRINGTON OPPORTUNITY-------Development potential on the edge of Parksville! Sprawling 2.75 acre property w/older 4 Bed/1 Bath Home, massive Workshop/Barn/Garage, & framed-in 1 Bed/1 Bath Cabin/Studio-type Structure. Live in the home while you plan reno’s/updates & use outbuildings for business, keep acreage as holding/investment property & let existing tenant stay, or apply to RDN to have zoning changed to commercial for your business! Mins from Parksville/Qualicum Beach, easy access to 2 main hwys for easy travel throughout mid-island region! 1902 sqft Home has Living Room w/wood floors, Kitchen w/lots of wood cabinetry & door to large deck overlooking fenced area w/patio & “Chicken Condo”. Also 2 Beds, 4 pc Bath, & 951 sqft partly-finished basement w/2 Beds, laundry facilities, Flex/Storage Area, & Workshop/Storage Room. Near Alberni & Island Hwys for easy travel between Nanaimo, Courtenay & Pt Alberni! For more pics, a floor plan, a video & more, visit our website.
Location
Province BC
County Nanaimo Regional District
Area Pq Errington/Coombs/Hilliers
Direction North
Rooms
Other Rooms Storage Shed, Workshop
Basement Unfinished, Walk-Out Access, With Windows
Main Level Bedrooms 2
Kitchen 2
Interior
Interior Features Eating Area, Storage, Workshop
Heating Mixed
Cooling None
Flooring Carpet, Laminate
Fireplaces Number 1
Fireplaces Type Wood Stove
Fireplace 1
Laundry In House
Exterior
Exterior Feature Balcony/Deck, Fenced, Garden
Garage Spaces 4.0
Utilities Available Cable Available, Electricity To Lot, Garbage, Phone Available, Recycling
Roof Type Asphalt Torch On,Metal
Handicap Access Accessible Entrance, Ground Level Main Floor, Primary Bedroom on Main
Total Parking Spaces 6
Building
Lot Description Acreage, Central Location, Easy Access, Marina Nearby, Near Golf Course, Private, Recreation Nearby, Shopping Nearby
Building Description Frame Wood, Main Level Entry with Lower Level(s)
Faces North
Foundation Poured Concrete
Sewer Septic System
Water Well: Shallow
Architectural Style West Coast
Structure Type Frame Wood
Others
Tax ID 003-798-089
Ownership Freehold
Pets Allowed Aquariums, Birds, Caged Mammals, Cats, Dogs, Yes
Read Less
Want to know what your home might be worth? Contact us for a FREE valuation!

Our team is ready to help you sell your home for the highest possible price ASAP
Bought with RE/MAX of Nanaimo


