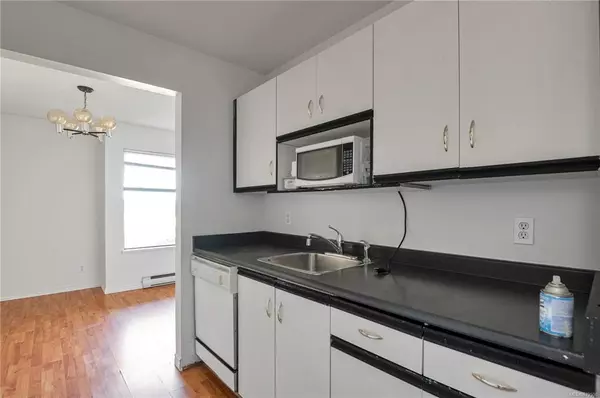$278,800
$255,000
9.3%For more information regarding the value of a property, please contact us for a free consultation.
585 Dogwood St #201 Campbell River, BC V9W 6T6
2 Beds
2 Baths
1,010 SqFt
Key Details
Sold Price $278,800
Property Type Condo
Sub Type Condo Apartment
Listing Status Sold
Purchase Type For Sale
Square Footage 1,010 sqft
Price per Sqft $276
Subdivision Rockland House
MLS Listing ID 879500
Sold Date 07/16/21
Style Condo
Bedrooms 2
HOA Fees $360/mo
Rental Info Unrestricted
Year Built 1980
Annual Tax Amount $1,648
Tax Year 2021
Property Description
2 bed 2 bath condo with mountain views in the well-maintained Rockland House, well-managed strata with a strong contingency fund. This unit is one of the larger units in the building, offering around 1000 sqft of living space. The big master suite has lots of closet space and a half bathroom with a sink and toilet. The other bedroom is a good size too. Off the big living room, the large patio door leads you to the spacious wrap-around deck, which is a perfect place for you to enjoy the mountain view and afternoon sun. This unit is just fully painted, fully cleaned and move-in ready. Steps away to Beaver Lodge walking trails, Merecroft Village shopping, movie theater, and other recreations. One small pet (up to 14" at front shoulder) and rentals allowed.
Location
Province BC
County Campbell River, City Of
Area Cr Campbell River Central
Direction South
Rooms
Basement None
Main Level Bedrooms 2
Kitchen 1
Interior
Interior Features Elevator
Heating Baseboard, Electric
Cooling None
Fireplaces Number 1
Fireplaces Type Electric
Fireplace 1
Window Features Insulated Windows
Appliance Dishwasher, Oven/Range Electric, Refrigerator
Laundry Common Area
Exterior
Exterior Feature Balcony, Wheelchair Access
Roof Type Membrane
Handicap Access Accessible Entrance
Total Parking Spaces 2
Building
Lot Description Central Location, Family-Oriented Neighbourhood, Shopping Nearby
Building Description Frame Wood,Insulation: Ceiling,Insulation: Walls,Vinyl Siding,Wood, Condo
Faces South
Story 3
Foundation Poured Concrete
Sewer Sewer Connected
Water Municipal
Structure Type Frame Wood,Insulation: Ceiling,Insulation: Walls,Vinyl Siding,Wood
Others
Tax ID 000-875-317
Ownership Freehold
Acceptable Financing Purchaser To Finance
Listing Terms Purchaser To Finance
Pets Allowed Aquariums, Birds, Caged Mammals, Cats, Dogs, Yes
Read Less
Want to know what your home might be worth? Contact us for a FREE valuation!

Our team is ready to help you sell your home for the highest possible price ASAP
Bought with RE/MAX Check Realty






