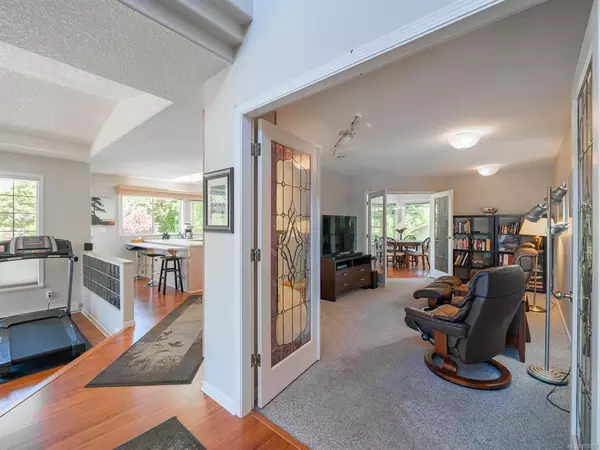$1,092,500
$1,100,000
0.7%For more information regarding the value of a property, please contact us for a free consultation.
1549 Madrona Dr Nanoose Bay, BC V9P 9C9
4 Beds
3 Baths
4,014 SqFt
Key Details
Sold Price $1,092,500
Property Type Single Family Home
Sub Type Single Family Detached
Listing Status Sold
Purchase Type For Sale
Square Footage 4,014 sqft
Price per Sqft $272
MLS Listing ID 879593
Sold Date 09/28/21
Style Main Level Entry with Lower Level(s)
Bedrooms 4
Rental Info Unrestricted
Year Built 1991
Annual Tax Amount $3,959
Tax Year 2020
Lot Size 0.350 Acres
Acres 0.35
Property Description
Ocean view, lots of room inside and out and a great neighbourhood. This main level entry rancher features a finished walk out basement. Yes, over 4000 square feet on two levels. Perfect for the active family, those working remotely and/or extended family accommodation. The .35 acre lot, excellent RV parking and a detached additional double bay workshop makes this a very special property. All of this located across the street from waterfront homes and walking distance to beach accesses. This home was designed with west coast living in mind. Open kitchen plan featuring extensive use of cabinetry and counter space all overlooking the ocean. Two spacious deck areas designed with entertainment in mind. This home if ready for your upgrades and personal touch to make it yours! Rarely available , make your appointment to view , today.
Location
Province BC
County Nanaimo Regional District
Area Pq Nanoose
Zoning RS1
Direction North
Rooms
Basement Finished, Full
Main Level Bedrooms 3
Kitchen 1
Interior
Interior Features Breakfast Nook, Cathedral Entry, Ceiling Fan(s), Closet Organizer, Eating Area, French Doors, Soaker Tub, Storage, Vaulted Ceiling(s), Workshop
Heating Baseboard, Electric
Cooling None
Flooring Carpet, Laminate, Linoleum, Tile
Fireplaces Number 1
Fireplaces Type Electric, Family Room
Equipment Central Vacuum, Electric Garage Door Opener, Security System
Fireplace 1
Window Features Aluminum Frames,Bay Window(s),Blinds,Screens,Skylight(s),Stained/Leaded Glass,Window Coverings
Appliance Air Filter, Built-in Range, Dishwasher, F/S/W/D, Garburator, Jetted Tub, Microwave, Oven Built-In, Oven/Range Electric, Water Filters
Laundry In House
Exterior
Exterior Feature Balcony, Balcony/Deck, Fenced, Fencing: Full, Security System
Garage Spaces 3.0
Utilities Available Cable To Lot, Compost, Electricity To Lot, Garbage, Natural Gas Available, Phone To Lot, Recycling
View Y/N 1
View Mountain(s), Ocean
Roof Type Asphalt Shingle
Handicap Access Accessible Entrance, Ground Level Main Floor, No Step Entrance, Primary Bedroom on Main, Wheelchair Friendly
Total Parking Spaces 5
Building
Lot Description Easy Access, Landscaped, Marina Nearby, Near Golf Course, Park Setting, Private, Quiet Area, Recreation Nearby, Rural Setting, Serviced, Southern Exposure
Building Description Frame Wood,Insulation All,Stucco, Main Level Entry with Lower Level(s)
Faces North
Foundation Poured Concrete
Sewer Septic System
Water Municipal
Additional Building Potential
Structure Type Frame Wood,Insulation All,Stucco
Others
Tax ID 002-384-639
Ownership Freehold
Pets Allowed Aquariums, Birds, Caged Mammals, Cats, Dogs
Read Less
Want to know what your home might be worth? Contact us for a FREE valuation!

Our team is ready to help you sell your home for the highest possible price ASAP
Bought with Royal LePage Parksville-Qualicum Beach Realty (QU)






