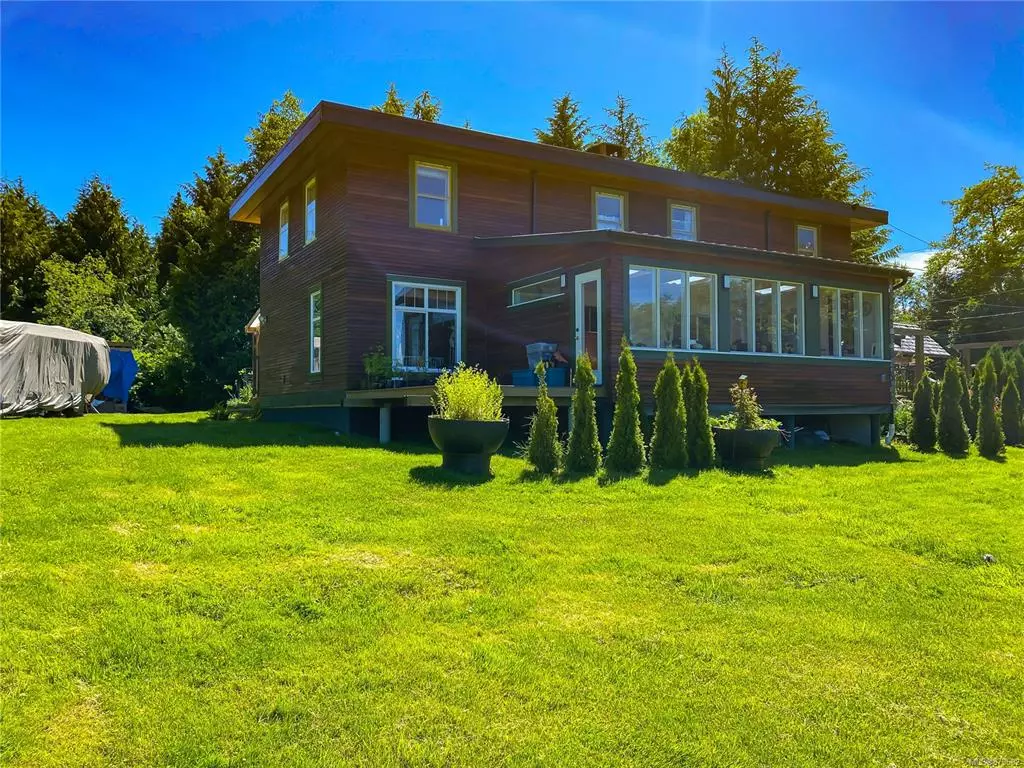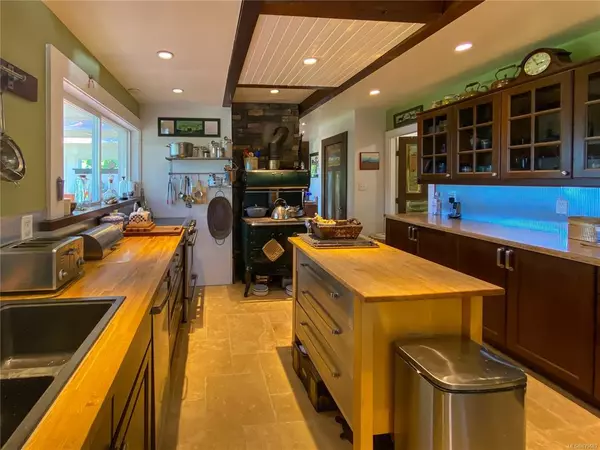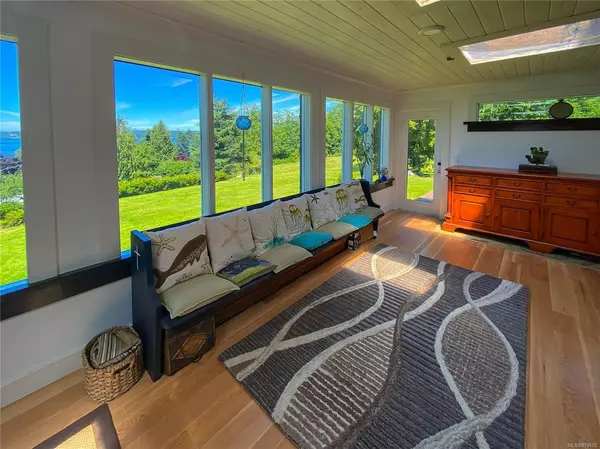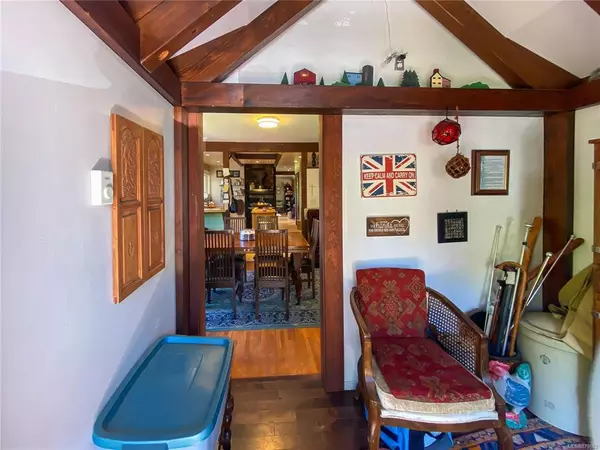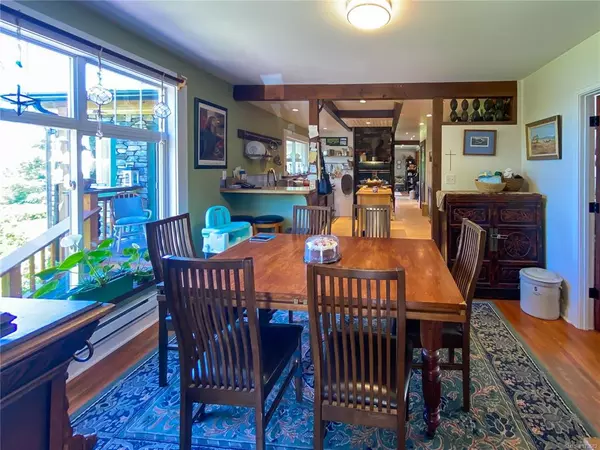$795,000
$825,000
3.6%For more information regarding the value of a property, please contact us for a free consultation.
1506 Hyde Creek Rd Hyde Creek, BC V0N 2R0
6 Beds
3 Baths
2,806 SqFt
Key Details
Sold Price $795,000
Property Type Single Family Home
Sub Type Single Family Detached
Listing Status Sold
Purchase Type For Sale
Square Footage 2,806 sqft
Price per Sqft $283
MLS Listing ID 879682
Sold Date 12/01/21
Style Main Level Entry with Upper Level(s)
Bedrooms 6
Rental Info Unrestricted
Year Built 1949
Annual Tax Amount $1,899
Tax Year 2020
Lot Size 1.910 Acres
Acres 1.91
Property Sub-Type Single Family Detached
Property Description
Tons of charm and character with this 1949 2 storey, 6 bedroom, 3 bath ocean view home on almost 2 acres in Hyde Creek. Corner lot with tons of room to roam, watch whales and ocean traffic go by, 2 bay carport, woodsheds, garden sheds and shed with RV power hookup. Beautiful post and beam interior with copper roof as you enter. There is a cozy country feel with a wood burning cookstove in the kitchen, original distressed hardwood throughout most of the home. Too many updates to list here - roof 2 years ago, plumbing, electrical and insulation to name a few. Main level living with 6 bedrooms and 2 bathrooms upstairs. Lovely sunroom on the main added to enjoy the heat and view overlooking the expansive landscaped yard. The best of both worlds with sunny deck areas in the back with covered hot tub area (tub negotiable), and shady covered areas to escape the heat. This property gets sun all day long. Don't miss out on viewing this beautiful chunk of the North Island.
Location
Province BC
County Mount Waddington Regional District
Area Ni Hyde Creek/Nimpkish Heights
Zoning RR-1
Direction West
Rooms
Other Rooms Greenhouse, Storage Shed, Workshop
Basement Crawl Space
Kitchen 1
Interior
Heating Baseboard, Electric
Cooling None
Flooring Hardwood, Tile
Fireplaces Number 2
Fireplaces Type Wood Burning, Wood Stove
Fireplace 1
Laundry In House
Exterior
Parking Features Driveway, Carport Double, Open, RV Access/Parking
Carport Spaces 2
View Y/N 1
View Mountain(s), Ocean
Roof Type Membrane
Total Parking Spaces 6
Building
Lot Description Acreage, Landscaped, Private, Rural Setting, Sloping, Southern Exposure, In Wooded Area
Building Description Wood, Main Level Entry with Upper Level(s)
Faces West
Foundation Poured Concrete
Sewer Septic System
Water Well: Drilled
Structure Type Wood
Others
Tax ID 000-134-775
Ownership Freehold
Pets Allowed Aquariums, Birds, Caged Mammals, Cats, Dogs
Read Less
Want to know what your home might be worth? Contact us for a FREE valuation!

Our team is ready to help you sell your home for the highest possible price ASAP
Bought with Royal LePage Advance Realty


