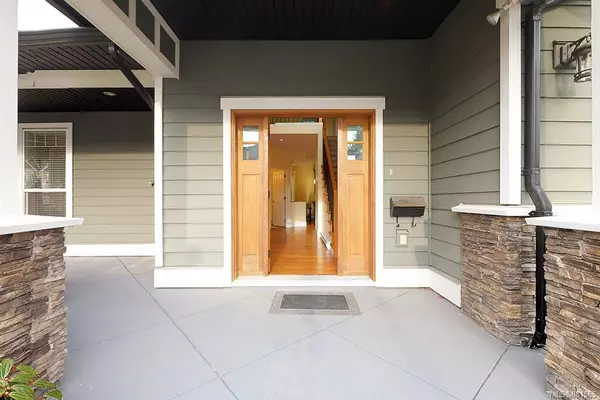$950,000
$899,000
5.7%For more information regarding the value of a property, please contact us for a free consultation.
990 Arngask Ave Langford, BC V9B 0G4
3 Beds
3 Baths
2,191 SqFt
Key Details
Sold Price $950,000
Property Type Single Family Home
Sub Type Single Family Detached
Listing Status Sold
Purchase Type For Sale
Square Footage 2,191 sqft
Price per Sqft $433
MLS Listing ID 881565
Sold Date 09/28/21
Style Main Level Entry with Upper Level(s)
Bedrooms 3
Rental Info Unrestricted
Year Built 2008
Annual Tax Amount $3,955
Tax Year 2020
Lot Size 5,662 Sqft
Acres 0.13
Property Sub-Type Single Family Detached
Property Description
Located in Echo Valley this home is situated on a corner lot with plenty of parking, irrigation system and aluminium fencing. The main floor offers hardwood floors throughout and a grand foyer. The gourmet kitchen has ample cupboard space along with beautiful granite counter tops and a French door that leads out to a covered back patio and overlooks the dining area as well as the family room. There is a separate living room with a feature fireplace and French doors leading out to a sundrenched front deck. Upstairs has 3 generous sized bedrooms. The master includes a large, inviting ensuite with soaker tub, double sinks, separate shower. Two more good sized bedrooms on this level, 4 piece bathroom, functional laundry room along with a bright office area. This beautiful property is located moments away from 2 world class golf courses, tennis, hiking, schools, shopping (Costco and Millstream Village shopping center), restaurants and bus routes.
Location
Province BC
County Capital Regional District
Area La Bear Mountain
Direction South
Rooms
Basement None
Kitchen 1
Interior
Interior Features Breakfast Nook, Cathedral Entry, Dining/Living Combo, Eating Area, French Doors, Soaker Tub, Winding Staircase
Heating Baseboard, Electric, Natural Gas
Cooling None
Flooring Tile, Wood
Fireplaces Number 1
Fireplaces Type Gas, Living Room
Fireplace 1
Window Features Bay Window(s),Blinds,Insulated Windows,Screens,Vinyl Frames,Window Coverings
Appliance F/S/W/D
Laundry In House
Exterior
Exterior Feature Balcony/Patio, Sprinkler System
Parking Features Attached, Driveway, Garage Double, RV Access/Parking
Garage Spaces 2.0
Roof Type Fibreglass Shingle
Handicap Access Ground Level Main Floor, No Step Entrance
Total Parking Spaces 5
Building
Lot Description Cleared, Corner, Irregular Lot, Level, Near Golf Course
Building Description Cement Fibre,Frame Wood,Insulation: Ceiling,Insulation: Walls,Shingle-Other, Main Level Entry with Upper Level(s)
Faces South
Foundation Poured Concrete, Slab
Sewer Sewer To Lot
Water Municipal
Structure Type Cement Fibre,Frame Wood,Insulation: Ceiling,Insulation: Walls,Shingle-Other
Others
Tax ID 027-139-409
Ownership Freehold
Acceptable Financing Purchaser To Finance
Listing Terms Purchaser To Finance
Pets Allowed Aquariums, Birds, Caged Mammals, Cats, Dogs
Read Less
Want to know what your home might be worth? Contact us for a FREE valuation!

Our team is ready to help you sell your home for the highest possible price ASAP
Bought with Royal LePage Coast Capital - Chatterton






