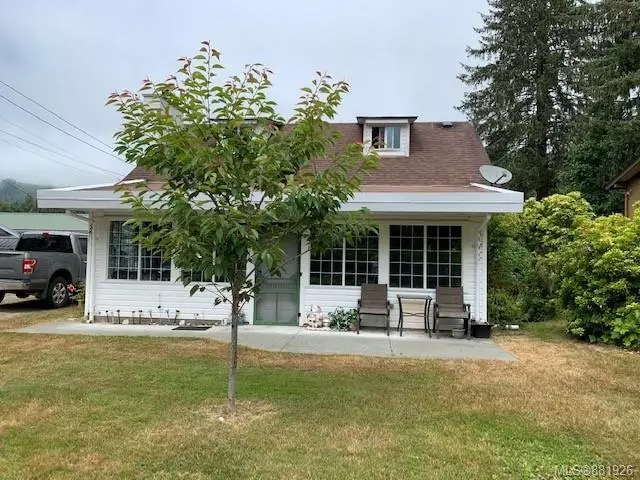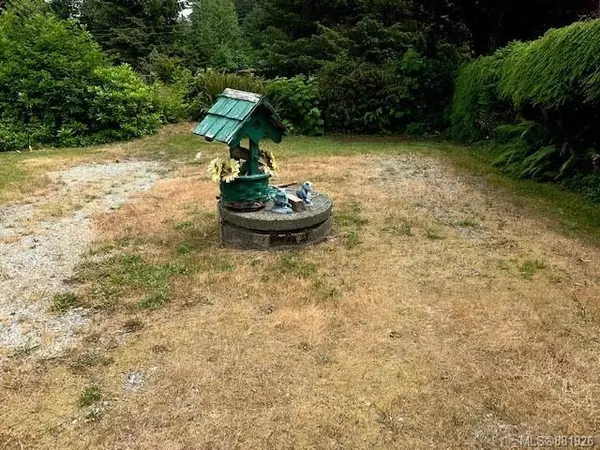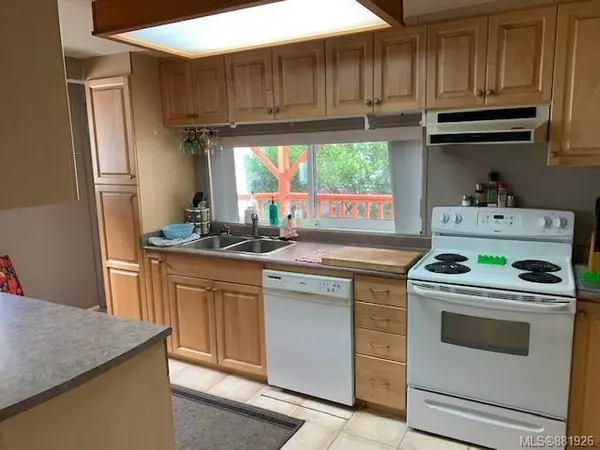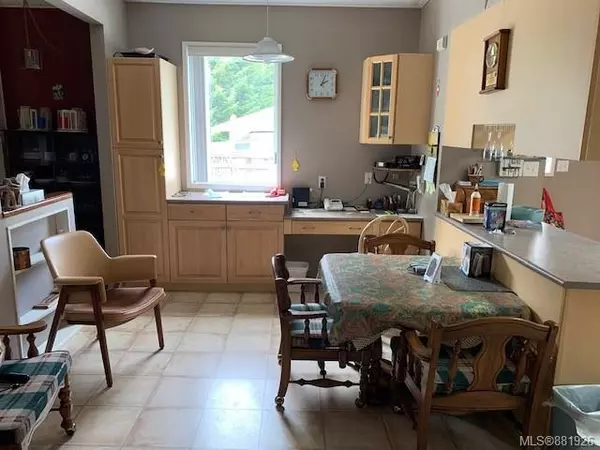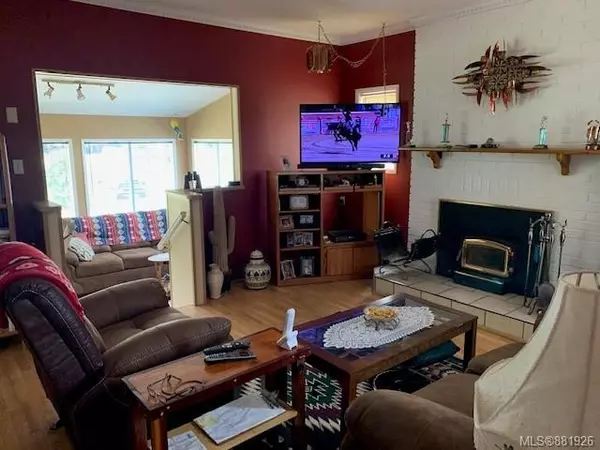$405,000
$435,000
6.9%For more information regarding the value of a property, please contact us for a free consultation.
7320 Pacheena St Port Renfrew, BC V0S 1K0
1 Bed
2 Baths
1,776 SqFt
Key Details
Sold Price $405,000
Property Type Single Family Home
Sub Type Single Family Detached
Listing Status Sold
Purchase Type For Sale
Square Footage 1,776 sqft
Price per Sqft $228
MLS Listing ID 881926
Sold Date 01/04/22
Style Main Level Entry with Upper Level(s)
Bedrooms 1
Rental Info Unrestricted
Annual Tax Amount $636
Tax Year 2019
Lot Size 6,534 Sqft
Acres 0.15
Property Description
Renfrew Get Away! Main bedroom on the ground floor and two loft bedrooms makes this a great family escape or the perfect fishermans hangout! The hard-wired generator gives peace of mind for the West Coast lifestyle. Huge kitchen and a lovely large sunroom. Nice flat lot. Very close to world class fishing and crabbing! It is closest to Pacheena Beach Camp, but you are also close to Botanical Beach, Sombrio Beach, and the incomparable West Coast Juan de Fuca Trail. Only minutes to the Avatar Grove with its wondrous trees! The shop with attached single garage is perfect for your gear and hobbies! No need to haul your boat back and forth every weekend! Lots of the furniture will stay, so moving in will be a breeze.
Location
Province BC
County Capital Regional District
Area Sk Port Renfrew
Zoning RL
Direction South
Rooms
Basement Crawl Space
Kitchen 1
Interior
Interior Features Ceiling Fan(s), Furnished, Wine Storage
Heating Electric, Wood
Cooling None
Flooring Laminate
Fireplaces Number 1
Fireplaces Type Insert
Fireplace 1
Window Features Vinyl Frames
Appliance Dishwasher, F/S/W/D
Laundry In House
Exterior
Exterior Feature Balcony/Deck, Low Maintenance Yard
Garage Spaces 1.0
Utilities Available Cable Available, Electricity To Lot, Phone Available
View Y/N 1
View Mountain(s)
Roof Type Fibreglass Shingle
Handicap Access Ground Level Main Floor
Total Parking Spaces 4
Building
Lot Description Easy Access, Level, Marina Nearby, Recreation Nearby, Southern Exposure
Building Description Frame Wood,Vinyl Siding, Main Level Entry with Upper Level(s)
Faces South
Foundation Poured Concrete
Sewer Septic System
Water Well: Shallow
Architectural Style Cottage/Cabin
Additional Building None
Structure Type Frame Wood,Vinyl Siding
Others
Restrictions None
Tax ID 000-658-863
Ownership Freehold
Acceptable Financing Must Be Paid Off
Listing Terms Must Be Paid Off
Pets Allowed Aquariums, Birds, Caged Mammals, Cats, Dogs
Read Less
Want to know what your home might be worth? Contact us for a FREE valuation!

Our team is ready to help you sell your home for the highest possible price ASAP
Bought with Royal LePage Nanaimo Realty (NanIsHwyN)

