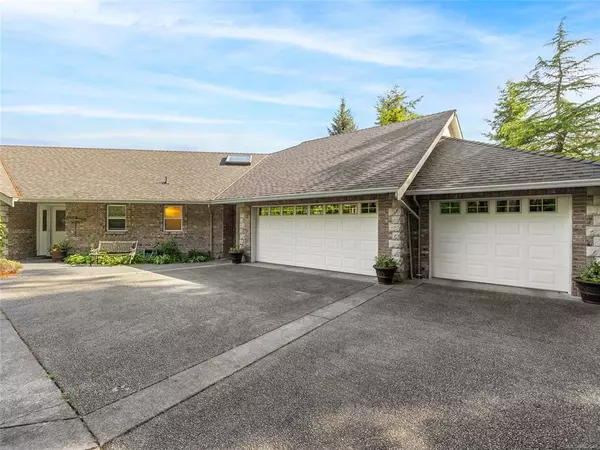$1,400,000
$1,475,000
5.1%For more information regarding the value of a property, please contact us for a free consultation.
6620 David Pl Lantzville, BC V0R 2H0
3 Beds
4 Baths
3,096 SqFt
Key Details
Sold Price $1,400,000
Property Type Single Family Home
Sub Type Single Family Detached
Listing Status Sold
Purchase Type For Sale
Square Footage 3,096 sqft
Price per Sqft $452
Subdivision Wood Acres
MLS Listing ID 882647
Sold Date 10/28/21
Style Main Level Entry with Upper Level(s)
Bedrooms 3
HOA Fees $75/mo
Rental Info Unrestricted
Year Built 1995
Annual Tax Amount $4,124
Tax Year 2020
Lot Size 1.750 Acres
Acres 1.75
Property Description
One of 37 homes in this Bareland Strata. Strata fee of $75/month covers the operations & maintenance of the community sewage/septic system for the strata lots, & insurance of the equip. If you are looking for privacy and lots of natural light with an ocean view, then this Upper Lantzville rancher, with bonus room, may be the perfect house for you. Featuring a total of 3096 sq ft with 3 bedrooms, den and 4 bathrooms, large living & dining rooms with vaulting ceilings, breakfast nook & a huge sunroom, this home has plenty of space. The bonus room above the garage has a 3-piece bath so this space could be perfect for the in-laws, guests or teenager. The 1.75 acre lot feels like you are in your own private park w/ rock lined paths & a curved gated driveway ending at a three-car garage. This home, built by Dueck Construction, has been well maintained, with a 12 year old roof, 10 year old furnace and newer well pump. Measurements approximate, verify if import. View video in Virtual Tour.
Location
Province BC
County Lantzville, District Of
Area Na Upper Lantzville
Zoning R1
Direction South
Rooms
Basement Crawl Space
Main Level Bedrooms 2
Kitchen 1
Interior
Interior Features Ceiling Fan(s), Controlled Entry, Dining/Living Combo, Vaulted Ceiling(s)
Heating Baseboard, Electric, Forced Air, Natural Gas
Cooling None
Flooring Mixed
Equipment Central Vacuum, Other Improvements
Window Features Insulated Windows,Vinyl Frames
Laundry In Unit
Exterior
Exterior Feature Garden, Sprinkler System
Garage Spaces 3.0
View Y/N 1
View Mountain(s), Ocean
Roof Type Asphalt Shingle
Total Parking Spaces 3
Building
Lot Description Acreage, Cul-de-sac, Irrigation Sprinkler(s), Landscaped, Private, Quiet Area
Building Description Stucco, Main Level Entry with Upper Level(s)
Faces South
Story 1
Foundation Poured Concrete
Sewer Septic System: Common
Water Well: Drilled
Structure Type Stucco
Others
HOA Fee Include Insurance,Septic
Tax ID 023-025-441
Ownership Freehold
Pets Allowed Aquariums, Birds, Caged Mammals, Cats, Dogs
Read Less
Want to know what your home might be worth? Contact us for a FREE valuation!

Our team is ready to help you sell your home for the highest possible price ASAP
Bought with Royal LePage Parksville-Qualicum Beach Realty (PK)






