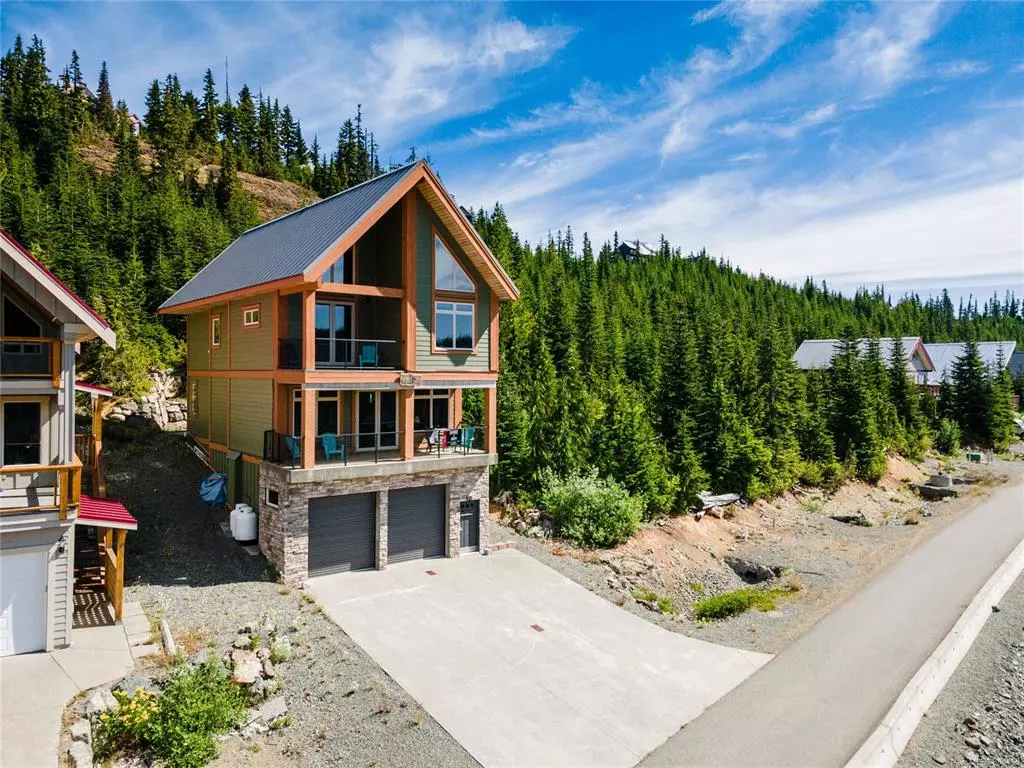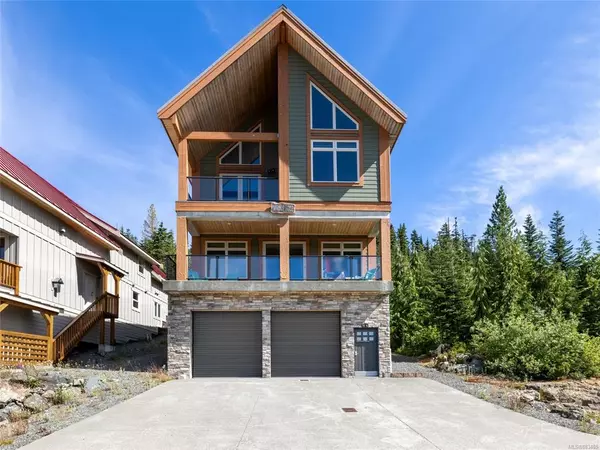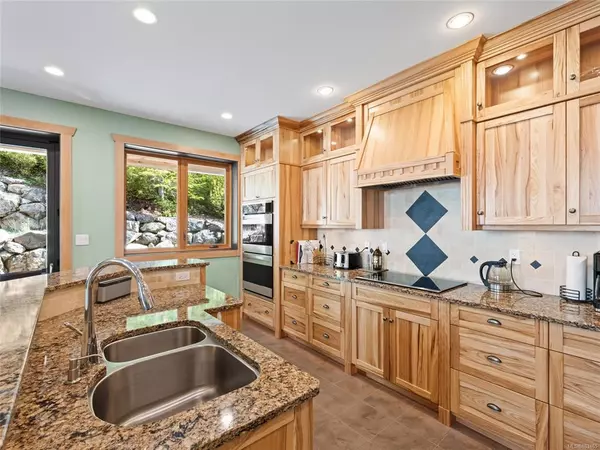$900,000
$970,000
7.2%For more information regarding the value of a property, please contact us for a free consultation.
670 Arrowsmith Ridge Courtenay, BC V9J 1L0
4 Beds
4 Baths
2,956 SqFt
Key Details
Sold Price $900,000
Property Type Single Family Home
Sub Type Single Family Detached
Listing Status Sold
Purchase Type For Sale
Square Footage 2,956 sqft
Price per Sqft $304
MLS Listing ID 883465
Sold Date 09/24/21
Style Ground Level Entry With Main Up
Bedrooms 4
HOA Fees $150/mo
Rental Info Unrestricted
Year Built 2012
Annual Tax Amount $3,679
Tax Year 2020
Lot Size 6,098 Sqft
Acres 0.14
Property Description
Spectacular Mt Washington Chalet. Enjoy outdoor mountain fun from this beautifully built 4 bed, 4 bath home in Beaufort Heights, Mt Washington Village. With easy access to skiing, and Strathcona Park right across the street, you are well situated for all outdoor adventures. And while at home, you will enjoy the comfort and luxury of this spacious custom built mountain chalet. There is a heated driveway leading to the spacious 2 car garage, and there's plenty of storage for all your gear on the entry level. One level up, you will find the main living space, with a chef's dream kitchen including an induction stove-top, double ovens, and walk-in pantry with wine fridge. The 3rd level features 3 bedrooms, including a generous master suite with spectacular luxury ensuite. There's also a large laundry room, with access to the upper floor loft, ideal for a 4th bedroom/bunk room or media room/lounge. Enjoy the mountain vistas from your 2 decks and patio; this stunning retreat is a real gem.
Location
Province BC
County Comox Valley Regional District
Area Cv Mt Washington
Direction See Remarks
Rooms
Basement None
Kitchen 1
Interior
Interior Features Controlled Entry, Dining Room, Jetted Tub, Soaker Tub, Storage, Vaulted Ceiling(s)
Heating Electric, Heat Recovery, Propane, Radiant Floor
Cooling None
Flooring Mixed
Fireplaces Number 1
Fireplaces Type Electric
Equipment Electric Garage Door Opener
Fireplace 1
Appliance Dishwasher, Dryer, F/S/W/D, Refrigerator, Washer
Laundry In House
Exterior
Exterior Feature Balcony/Deck, Balcony/Patio, Low Maintenance Yard
Garage Spaces 1.0
View Y/N 1
View Mountain(s)
Roof Type Metal
Total Parking Spaces 2
Building
Lot Description Easy Access, Family-Oriented Neighbourhood, Hillside, Park Setting, Quiet Area, Recreation Nearby, Rural Setting, Southern Exposure
Building Description Cement Fibre,Frame Wood,Insulation: Ceiling,Insulation: Walls, Ground Level Entry With Main Up
Faces See Remarks
Foundation Slab
Sewer Sewer To Lot
Water Other
Architectural Style Contemporary, Cottage/Cabin, West Coast
Structure Type Cement Fibre,Frame Wood,Insulation: Ceiling,Insulation: Walls
Others
Tax ID 027-396-835
Ownership Freehold/Strata
Pets Allowed Aquariums, Birds, Caged Mammals, Cats, Dogs
Read Less
Want to know what your home might be worth? Contact us for a FREE valuation!

Our team is ready to help you sell your home for the highest possible price ASAP
Bought with RE/MAX Masters Realty






