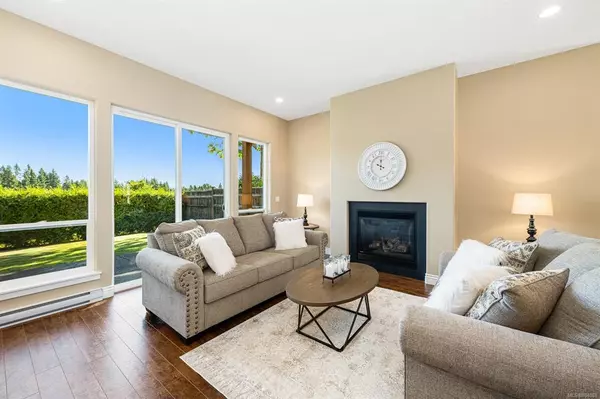$699,900
$699,900
For more information regarding the value of a property, please contact us for a free consultation.
2205 Robert Lang Dr #112 Courtenay, BC V9N 1M4
3 Beds
2 Baths
1,466 SqFt
Key Details
Sold Price $699,900
Property Type Single Family Home
Sub Type Single Family Detached
Listing Status Sold
Purchase Type For Sale
Square Footage 1,466 sqft
Price per Sqft $477
Subdivision The Ridge At Riversedge
MLS Listing ID 884088
Sold Date 09/29/21
Style Rancher
Bedrooms 3
HOA Fees $74/mo
Rental Info Unrestricted
Year Built 2012
Annual Tax Amount $3,709
Tax Year 2020
Lot Size 5,227 Sqft
Acres 0.12
Property Description
Immaculately maintained rancher in lovely Courtenay location. This 1470 sq.ft home is minutes from walking trails, the Puntledge River and downtown Courtenay amenities. The 3 bedroom, 2 bathroom layout is open concept with 9' and 10' ceilings, big windows for lots of natural light, a spacious kitchen with an big island and a gas fireplace. The primary bedroom is generous in size and is accompanied by a ensuite and roomy walk-in closet. The other two bedrooms offer privacy. The garage is a full sized 2 car garage offering plenty of work space and parking. The home has natural gas hot water, a crawl space for extra storage, laminate and carpet flooring, 200 amp service, stainless steel appliances, a sprinkler system and a full fenced yard. The back patio is private and the yard is easy to maintain. The home was built in 2011 and it is in a bareland strata with strata fees at $74. The complex allows long term rentals; it is 55+ & pets are allowed. Offers reviewed after August 16th, 2021.
Location
Province BC
County Courtenay, City Of
Area Cv Courtenay City
Zoning R1
Direction South
Rooms
Basement Crawl Space, None
Main Level Bedrooms 3
Kitchen 1
Interior
Heating Baseboard, Electric
Cooling None
Flooring Mixed
Fireplaces Number 1
Fireplaces Type Gas
Equipment Central Vacuum Roughed-In
Fireplace 1
Window Features Insulated Windows
Laundry In House
Exterior
Exterior Feature Sprinkler System
Garage Spaces 1.0
Utilities Available Underground Utilities
Roof Type Fibreglass Shingle
Handicap Access Wheelchair Friendly
Total Parking Spaces 2
Building
Lot Description Adult-Oriented Neighbourhood, Cul-de-sac, Curb & Gutter, No Through Road, Quiet Area, Sidewalk
Building Description Insulation: Ceiling,Insulation: Walls,Vinyl Siding, Rancher
Faces South
Story 1
Foundation Poured Concrete
Sewer Sewer To Lot
Water Municipal
Additional Building None
Structure Type Insulation: Ceiling,Insulation: Walls,Vinyl Siding
Others
Restrictions Building Scheme,Restrictive Covenants
Tax ID 028-428-951
Ownership Freehold/Strata
Pets Allowed Cats, Dogs
Read Less
Want to know what your home might be worth? Contact us for a FREE valuation!

Our team is ready to help you sell your home for the highest possible price ASAP
Bought with RE/MAX Ocean Pacific Realty (Crtny)





