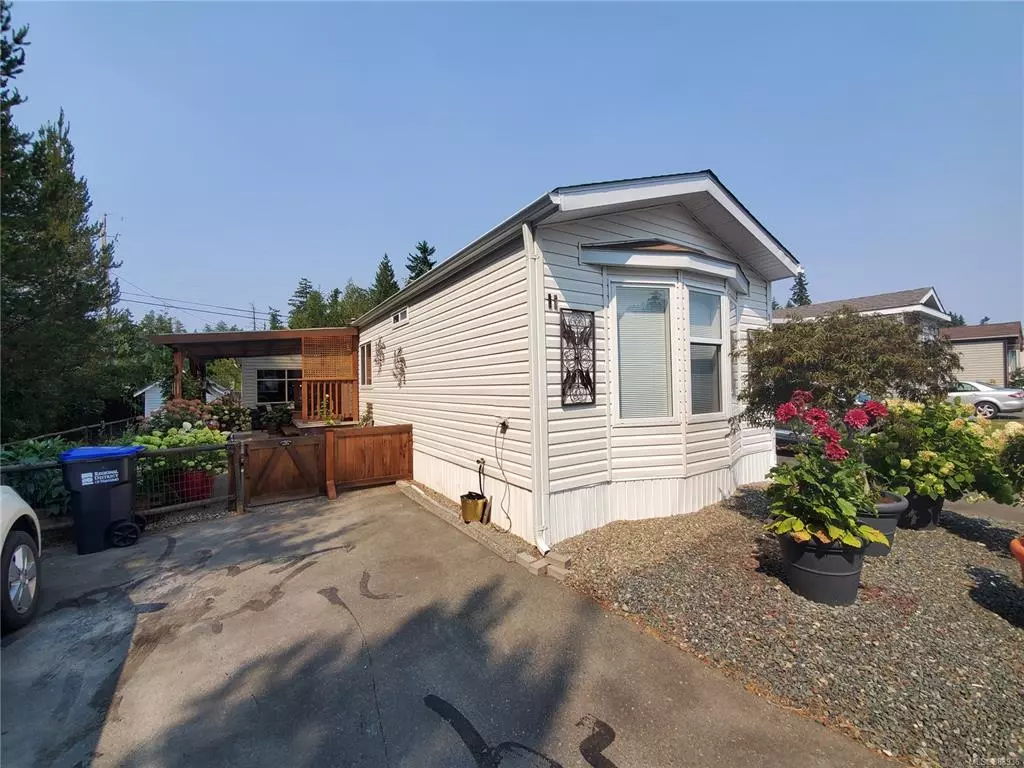$259,000
$269,900
4.0%For more information regarding the value of a property, please contact us for a free consultation.
1050 Bowlby Rd #11 Errington, BC V9K 1T5
2 Beds
2 Baths
924 SqFt
Key Details
Sold Price $259,000
Property Type Manufactured Home
Sub Type Manufactured Home
Listing Status Sold
Purchase Type For Sale
Square Footage 924 sqft
Price per Sqft $280
MLS Listing ID 883936
Sold Date 11/10/21
Style Rancher
Bedrooms 2
HOA Fees $615/mo
Rental Info No Rentals
Year Built 2003
Annual Tax Amount $497
Tax Year 2020
Property Description
Lovely two bedroom mobile home in the Pine Estates Mobile home park. An End unit offering added privacy and quiet. this 2003 unit shows the pride of ownership having been lovingly maintained. the master bedroom is spacious with ensuite ( 4 Pce) and at the other end of the mobile is the second bedroom and main bathroom. A Spacious kitchen with eating area and large living room with bright windows out to the deck area. Outside storage shed and nicely kept yard area. Pets ok upon park approval and no rentals allowed. No age restrictions. Of note, the full crawl space is vapour barrier covered and the skirting is fully enclosed with spray foam for insulation and seal.
Location
Province BC
County Nanaimo Regional District
Area Pq Errington/Coombs/Hilliers
Direction East
Rooms
Basement Crawl Space
Main Level Bedrooms 2
Kitchen 1
Interior
Heating Forced Air, Propane
Cooling None
Flooring Laminate
Window Features Insulated Windows,Vinyl Frames
Appliance Dishwasher, F/S/W/D
Laundry In House
Exterior
Exterior Feature Balcony/Deck, Low Maintenance Yard
Roof Type Asphalt Shingle
Total Parking Spaces 10
Building
Lot Description Level, Private, Quiet Area
Building Description Frame Wood,Vinyl Siding, Rancher
Faces East
Foundation Block, None
Sewer Septic System: Common
Water Cooperative, Well: Drilled
Additional Building None
Structure Type Frame Wood,Vinyl Siding
Others
Restrictions Other
Ownership Pad Rental
Pets Allowed Cats, Dogs
Read Less
Want to know what your home might be worth? Contact us for a FREE valuation!

Our team is ready to help you sell your home for the highest possible price ASAP
Bought with RE/MAX of Nanaimo






