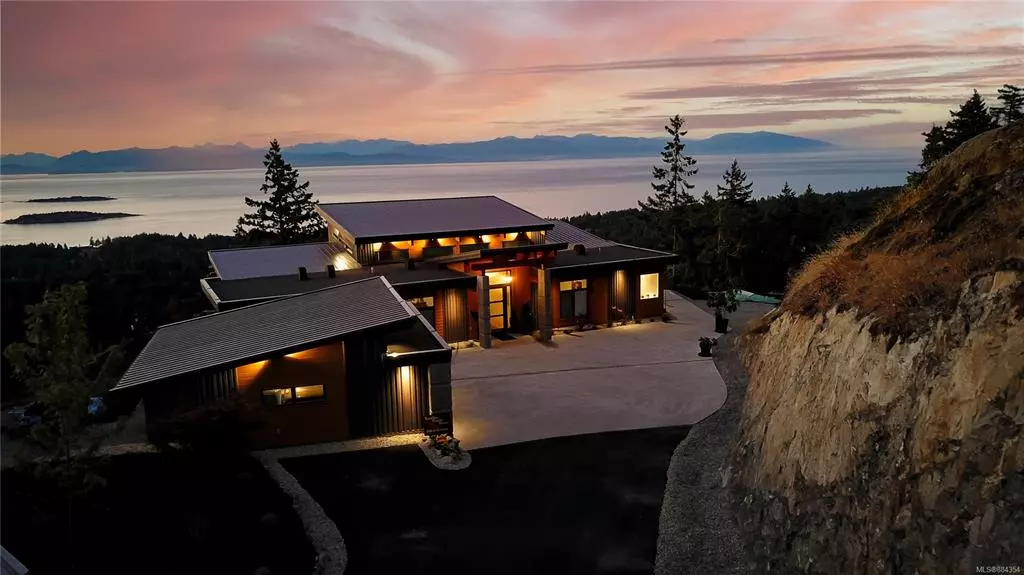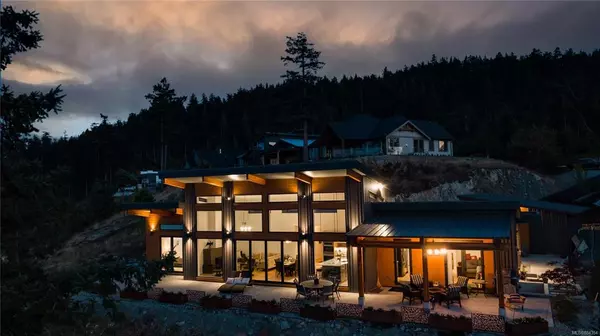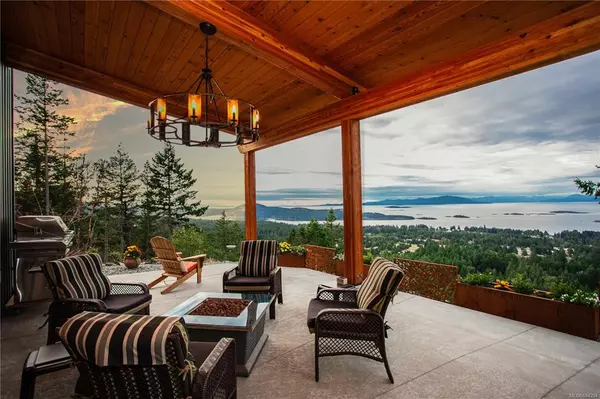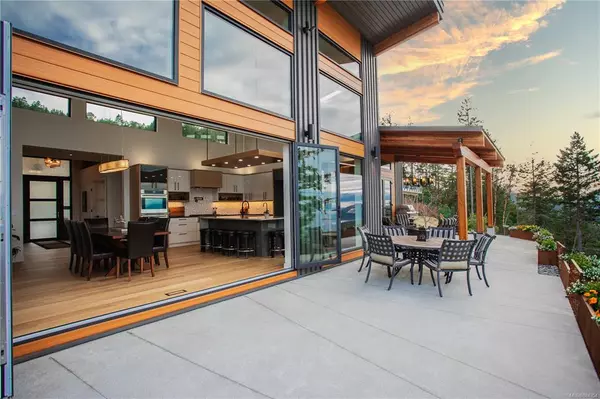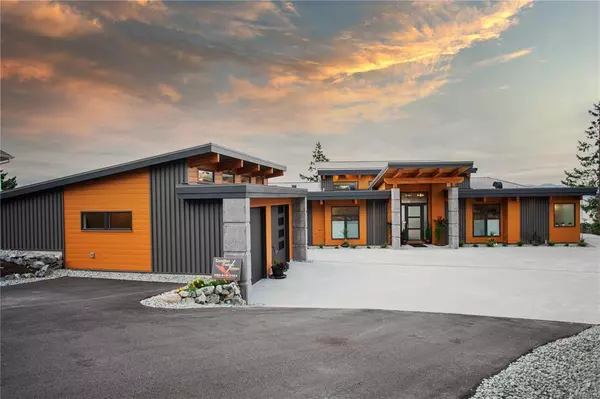$2,375,000
$2,499,000
5.0%For more information regarding the value of a property, please contact us for a free consultation.
7520 Copley Ridge Dr Lantzville, BC V0R 2H0
3 Beds
3 Baths
2,574 SqFt
Key Details
Sold Price $2,375,000
Property Type Single Family Home
Sub Type Single Family Detached
Listing Status Sold
Purchase Type For Sale
Square Footage 2,574 sqft
Price per Sqft $922
MLS Listing ID 884354
Sold Date 12/15/21
Style Rancher
Bedrooms 3
Rental Info Unrestricted
Year Built 2020
Annual Tax Amount $2,739
Tax Year 2020
Lot Size 0.890 Acres
Acres 0.89
Property Description
Nestled near the peak of the Lantzville foothills development, you will find this sprawling level entry home with panoramic ocean views. This spectacular home was built by Excalibur Homes, featured in Boulevard Magazine and comes with an array of tasteful high-end finishes. As you step foot into this magnificent home, you will be wowed by the fir open beam foyer and the breathtaking ocean views. Wide plank white oak flooring and crisp white walls create a clean, bright pallet throughout the space. The kitchen is a chef's dream with Fuglor Milano Italian dual ovens and range, Blomburg fridges and dishwasher, quartz countertops, a butler's pantry with a French door fridge, and an upright freezer, and plenty of additional storage. The 12-foot nano door creates a seamless indoor/outdoor living space, making those summertime entertainment evenings effortless. The ocean views continue into the master's suite with a 5-piece ensuite, complete with heated floors, a soaker tub and rain shower.
Location
Province BC
County Lantzville, District Of
Area Na Upper Lantzville
Direction North
Rooms
Other Rooms Workshop
Basement Crawl Space
Main Level Bedrooms 3
Kitchen 1
Interior
Interior Features Dining/Living Combo, Soaker Tub, Vaulted Ceiling(s), Workshop
Heating Forced Air, Natural Gas
Cooling Air Conditioning
Flooring Hardwood, Mixed
Fireplaces Number 1
Fireplaces Type Gas
Equipment Central Vacuum Roughed-In
Fireplace 1
Window Features Insulated Windows,Vinyl Frames
Laundry In House
Exterior
Exterior Feature Garden, Lighting, Low Maintenance Yard, Sprinkler System
Garage Spaces 2.0
View Y/N 1
View Mountain(s), Valley, Ocean
Roof Type Asphalt Rolled,Metal
Handicap Access Ground Level Main Floor, Primary Bedroom on Main
Total Parking Spaces 6
Building
Lot Description Landscaped, Near Golf Course, No Through Road, Private, Quiet Area, Recreation Nearby, Shopping Nearby
Building Description Insulation All,Metal Siding, Rancher
Faces North
Foundation Poured Concrete
Sewer Sewer Connected
Water Municipal
Architectural Style Contemporary, West Coast
Structure Type Insulation All,Metal Siding
Others
Tax ID 030-653-452
Ownership Freehold
Pets Allowed Aquariums, Birds, Caged Mammals, Cats, Dogs
Read Less
Want to know what your home might be worth? Contact us for a FREE valuation!

Our team is ready to help you sell your home for the highest possible price ASAP
Bought with RE/MAX of Nanaimo


