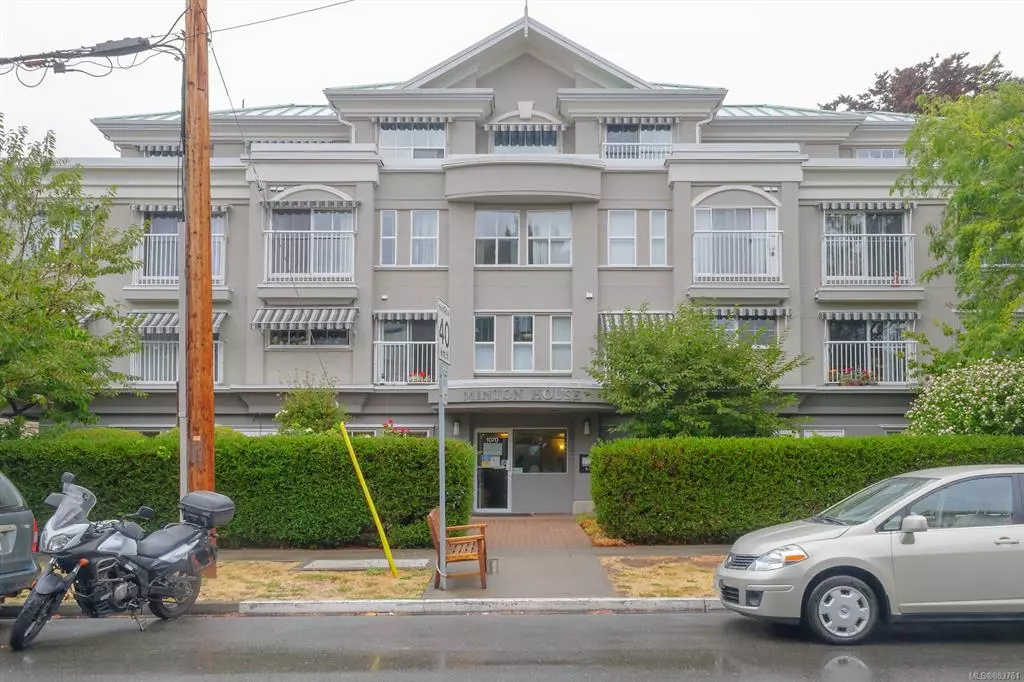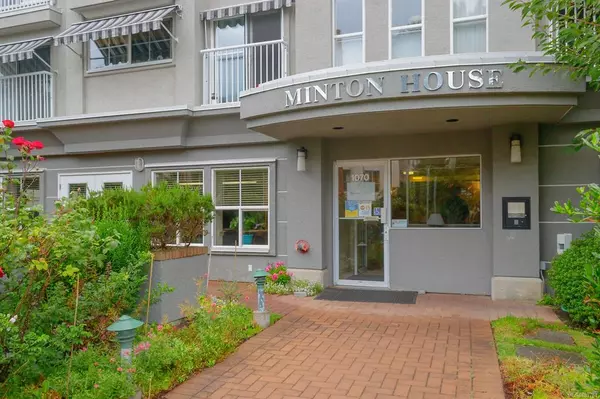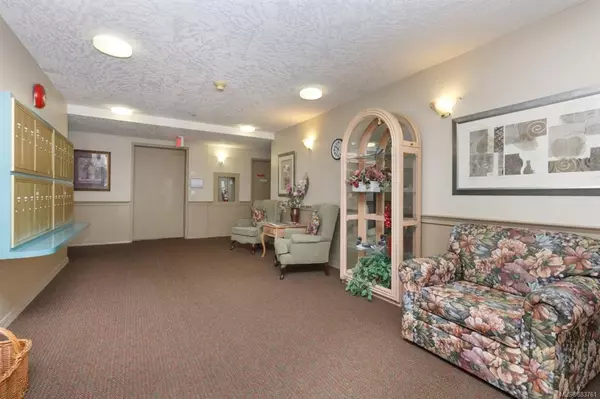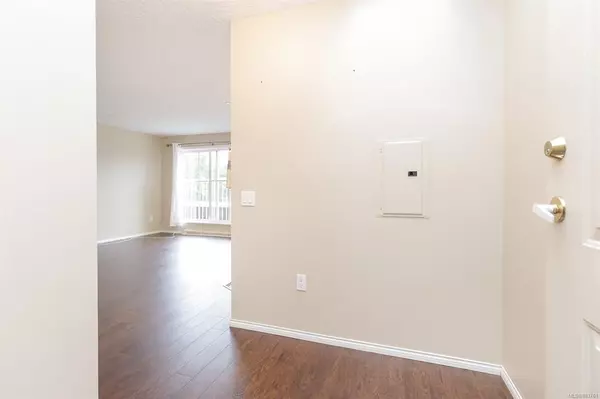$190,000
$200,000
5.0%For more information regarding the value of a property, please contact us for a free consultation.
1070 Southgate St #401 Victoria, BC V8V 2Z2
1 Bed
1 Bath
631 SqFt
Key Details
Sold Price $190,000
Property Type Condo
Sub Type Condo Apartment
Listing Status Sold
Purchase Type For Sale
Square Footage 631 sqft
Price per Sqft $301
Subdivision Minton House
MLS Listing ID 883761
Sold Date 10/29/21
Style Condo
Bedrooms 1
HOA Fees $1,423/mo
Rental Info Unrestricted
Year Built 1994
Annual Tax Amount $667
Tax Year 2020
Lot Size 435 Sqft
Acres 0.01
Property Description
Simply the best value retirement option in Victoria. Why pay thousands per month for a retirement home when you can pay much less and live in Cook Street Village too! The Minton House - This purpose built "Care-a-Minium" provides weekly housekeeping, weekly laundering of towels and linens, daily evening meals, 24 hr staffing, medical alert monitoring & wellness checks. Group lounge area for reading, playing games, and watching television. Unit is located on the top floor & quiet side of building. Guest suite available for out of town visitors. On site manager. No carpets. One cat or dog (up to 10kg) & rentals allowed. Car and scooter parking available. Walk score of 90, Transit score of 70, Bike score of 84. Note: Monthly fee for single occupancy is $1423.14, additional for 2nd person. Please confirm fees with management. Info package available.
Location
Province BC
County Capital Regional District
Area Vi Downtown
Zoning R-J
Direction South
Rooms
Other Rooms Guest Accommodations
Basement None
Main Level Bedrooms 1
Kitchen 1
Interior
Heating Baseboard, Electric
Cooling None
Flooring Laminate, Vinyl
Window Features Insulated Windows,Screens,Skylight(s),Vinyl Frames
Appliance Oven/Range Electric, Refrigerator
Laundry Common Area
Exterior
Amenities Available Elevator(s), Guest Suite, Meeting Room
Roof Type Asphalt Torch On,Metal
Handicap Access Accessible Entrance, No Step Entrance, Primary Bedroom on Main, Wheelchair Friendly
Total Parking Spaces 1
Building
Lot Description Central Location, Quiet Area, Shopping Nearby, Sidewalk
Building Description Frame Wood,Insulation All, Condo
Faces South
Story 4
Foundation Poured Concrete
Sewer Sewer Connected
Water Municipal
Architectural Style California
Additional Building None
Structure Type Frame Wood,Insulation All
Others
HOA Fee Include Assisted Living
Tax ID 023-023-121
Ownership Freehold/Strata
Acceptable Financing Purchaser To Finance
Listing Terms Purchaser To Finance
Pets Allowed Aquariums, Birds, Caged Mammals, Cats, Dogs, Number Limit, Size Limit
Read Less
Want to know what your home might be worth? Contact us for a FREE valuation!

Our team is ready to help you sell your home for the highest possible price ASAP
Bought with Macdonald Realty Ltd. (Sid)






