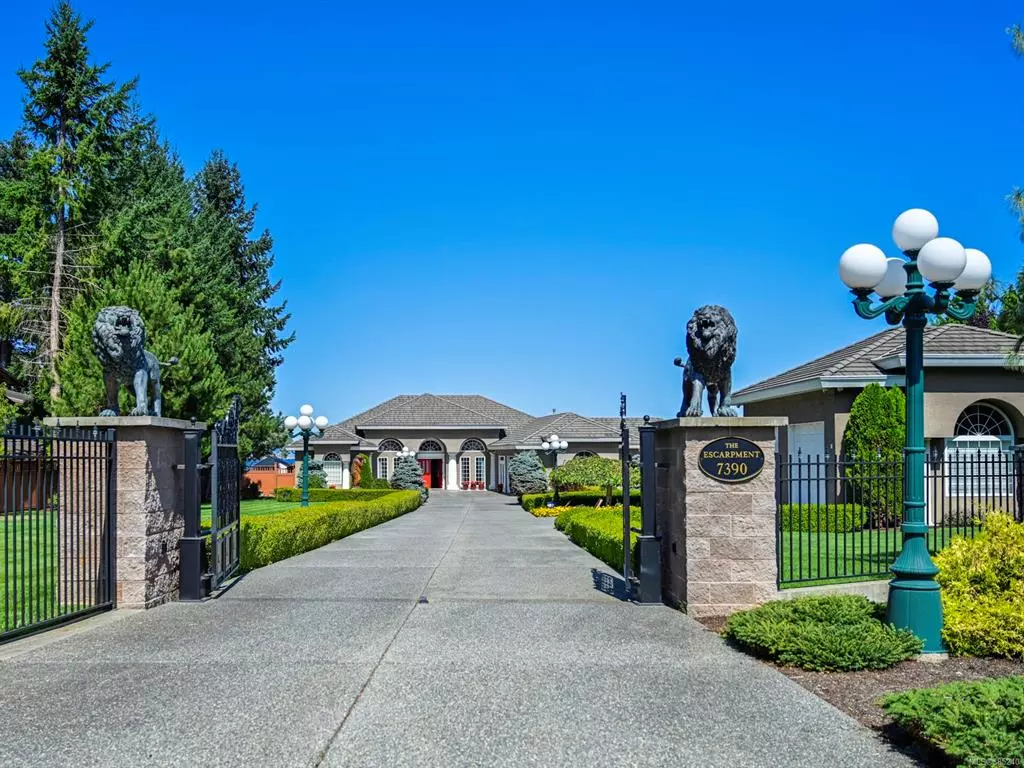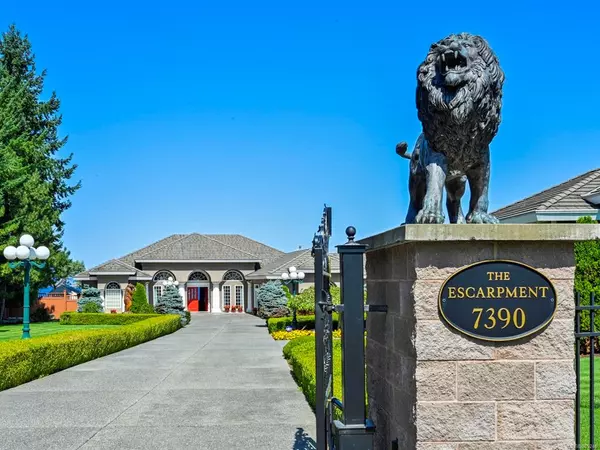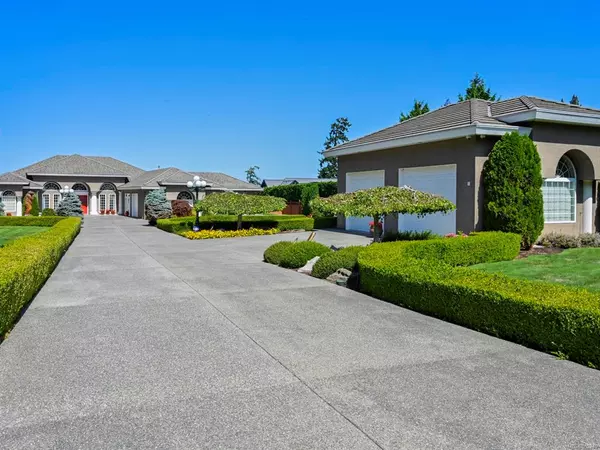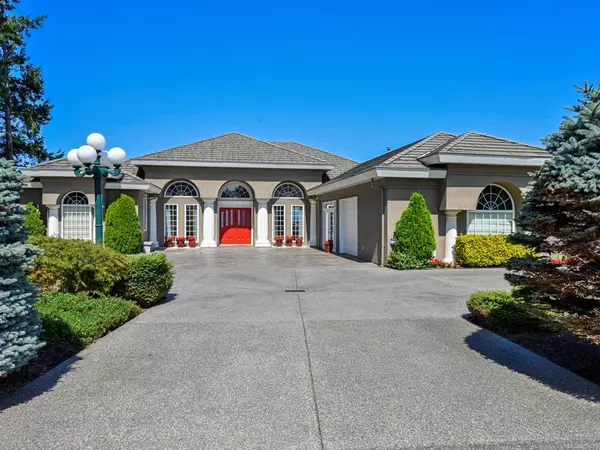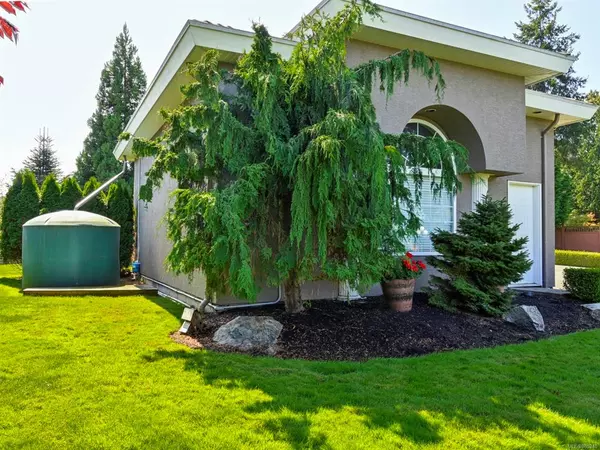$3,250,000
$3,380,000
3.8%For more information regarding the value of a property, please contact us for a free consultation.
7390 Sunbury Rd Lantzville, BC V0R 2H0
4 Beds
4 Baths
4,000 SqFt
Key Details
Sold Price $3,250,000
Property Type Single Family Home
Sub Type Single Family Detached
Listing Status Sold
Purchase Type For Sale
Square Footage 4,000 sqft
Price per Sqft $812
MLS Listing ID 885240
Sold Date 03/15/22
Style Rancher
Bedrooms 4
Rental Info Unrestricted
Year Built 1997
Annual Tax Amount $11,163
Tax Year 2020
Lot Size 1.080 Acres
Acres 1.08
Property Description
This just over 1 acre of level property is beautifully landscaped, fully fenced, and quite private. A large courtyard of stamped bordered concrete is the greeting place for this elegant 4000 sq ft custom built rancher. As you pass through double doors to enter this home, your eyes are instantly drawn to the magical ocean view. Designed for both formal and casual entertaining, the gorgeous chefs kitchen opens to a cozy family room area, all with amazing windows to take in the best ocean views. Set to impress the most discerning chef, the kitchen is equipped with a 6 burner Wolf range and hood fan, as well as a built in wall oven. It also boasts striking granite counter tops and backsplash, all centered around a 42in by 84in island. From this area, French doors lead out onto the partially covered ocean side patio. The stamped concrete patio stretches along the full length of the home. Strategically tucked to the one side of the home you will find the most impressive master suite.
Location
Province BC
County Lantzville, District Of
Area Na Lower Lantzville
Zoning R1
Direction South
Rooms
Other Rooms Guest Accommodations, Workshop
Basement None
Main Level Bedrooms 3
Kitchen 1
Interior
Interior Features Breakfast Nook, Cathedral Entry, Ceiling Fan(s), Closet Organizer, Controlled Entry, Dining Room, Eating Area, French Doors, Soaker Tub, Storage, Workshop
Heating Heat Recovery, Radiant Floor
Cooling None
Flooring Carpet, Hardwood, Tile
Fireplaces Number 3
Fireplaces Type Electric, Family Room, Gas, Living Room
Equipment Central Vacuum
Fireplace 1
Window Features Insulated Windows
Appliance Dishwasher, F/S/W/D, Microwave, Oven Built-In, Oven/Range Gas, Range Hood
Laundry In House
Exterior
Exterior Feature Balcony/Patio, Fencing: Full, Garden, Lighting, Sprinkler System
Garage Spaces 3.0
Utilities Available Natural Gas To Lot
Waterfront Description Ocean
View Y/N 1
View Mountain(s), Ocean
Roof Type Tile
Handicap Access Accessible Entrance, Ground Level Main Floor, No Step Entrance, Primary Bedroom on Main
Total Parking Spaces 6
Building
Lot Description Acreage, Cleared, Easy Access, Family-Oriented Neighbourhood, Irrigation Sprinkler(s), Landscaped, Level, Park Setting, Private, Quiet Area, Recreation Nearby, Rectangular Lot, Serviced, Shopping Nearby, Southern Exposure
Building Description Frame Wood,Insulation: Ceiling,Insulation: Walls,Stucco, Rancher
Faces South
Foundation Poured Concrete, Slab
Sewer Sewer Connected
Water Municipal
Architectural Style Colonial
Additional Building Potential
Structure Type Frame Wood,Insulation: Ceiling,Insulation: Walls,Stucco
Others
Tax ID 028-274-695
Ownership Freehold
Acceptable Financing Must Be Paid Off
Listing Terms Must Be Paid Off
Pets Allowed Aquariums, Birds, Caged Mammals, Cats, Dogs
Read Less
Want to know what your home might be worth? Contact us for a FREE valuation!

Our team is ready to help you sell your home for the highest possible price ASAP
Bought with Royal LePage Parksville-Qualicum Beach Realty (PK)


