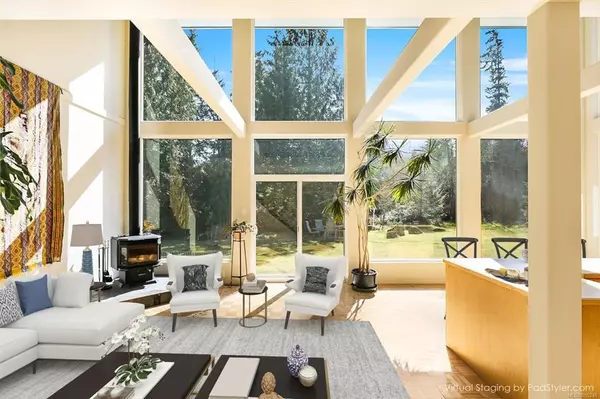$1,585,000
$1,495,000
6.0%For more information regarding the value of a property, please contact us for a free consultation.
2600/2640 Grafton Ave Errington, BC V9K 1Y1
6 Beds
5 Baths
4,076 SqFt
Key Details
Sold Price $1,585,000
Property Type Single Family Home
Sub Type Single Family Detached
Listing Status Sold
Purchase Type For Sale
Square Footage 4,076 sqft
Price per Sqft $388
MLS Listing ID 885246
Sold Date 11/30/21
Style Main Level Entry with Upper Level(s)
Bedrooms 6
Rental Info Unrestricted
Year Built 2001
Annual Tax Amount $3,327
Tax Year 2020
Lot Size 28.300 Acres
Acres 28.3
Property Description
TWO HOMES on Creekfront! Built in 2001 by Vectis Ventures, this country estate on 28.3 sprawling acres, features a contemporary shaker style residence & a mobile. Offering complete privacy, the impressive compound includes the main home overlooking French Creek with three bedrooms, a spacious office/bedroom & a rec./media room upstairs. The sun filled living space features 20-foot ceilings, a wood stove & an open plan. The open concept kitchen is well thought out with plenty of storage space including a walk-in pantry. A large riverfront terrace off the living room is ideally suited for el fresco dining while 2 decks upstairs captures the sun throughout the day. The 1468 square ft. double wide mobile with an additional 2 bedrooms, located at its own address & accessed from a private driveway, functions as an income generator or ideal space for extended family. Close to amenities, this magical property is only an 8-minute drive to Qualicum Beach & 15 minutes to Parksville.
Location
Province BC
County Nanaimo Regional District
Area Pq Errington/Coombs/Hilliers
Zoning BL1285 -A1
Direction North
Rooms
Other Rooms Guest Accommodations, Storage Shed
Basement Crawl Space
Main Level Bedrooms 2
Kitchen 2
Interior
Interior Features Ceiling Fan(s), Dining/Living Combo, Vaulted Ceiling(s)
Heating Electric, Heat Pump
Cooling Air Conditioning
Flooring Hardwood, Laminate, Linoleum, Mixed, Tile
Fireplaces Number 1
Fireplaces Type Wood Stove
Equipment Central Vacuum
Fireplace 1
Window Features Bay Window(s),Blinds,Skylight(s),Vinyl Frames
Appliance Air Filter, Dishwasher, F/S/W/D, Microwave, Oven/Range Electric, Refrigerator
Laundry In House
Exterior
Exterior Feature Balcony, Balcony/Patio, Wheelchair Access
Waterfront Description River
View Y/N 1
View River
Roof Type Fibreglass Shingle,Membrane
Handicap Access Wheelchair Friendly
Total Parking Spaces 4
Building
Lot Description Acreage, Central Location, Easy Access, Marina Nearby, Near Golf Course, Private, Quiet Area, Recreation Nearby, Rectangular Lot, Rural Setting, Serviced, Shopping Nearby, Southern Exposure, In Wooded Area
Building Description Frame Wood,Insulation: Ceiling,Insulation: Walls,Metal Siding, Main Level Entry with Upper Level(s)
Faces North
Foundation Poured Concrete
Sewer Septic System
Water Well: Drilled, Well: Shallow
Architectural Style Contemporary
Structure Type Frame Wood,Insulation: Ceiling,Insulation: Walls,Metal Siding
Others
Tax ID 006-624-677
Ownership Freehold
Pets Allowed Aquariums, Birds, Caged Mammals, Cats, Dogs
Read Less
Want to know what your home might be worth? Contact us for a FREE valuation!

Our team is ready to help you sell your home for the highest possible price ASAP
Bought with Royal LePage Parksville-Qualicum Beach Realty (PK)






