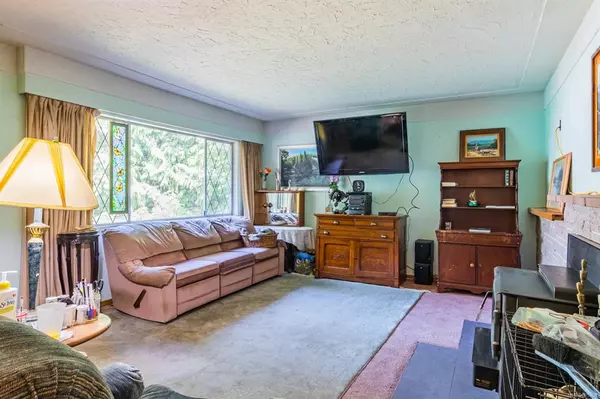$556,000
$519,900
6.9%For more information regarding the value of a property, please contact us for a free consultation.
3061 Rinvold Rd Hilliers, BC V9K 1X2
2 Beds
1 Bath
1,084 SqFt
Key Details
Sold Price $556,000
Property Type Single Family Home
Sub Type Single Family Detached
Listing Status Sold
Purchase Type For Sale
Square Footage 1,084 sqft
Price per Sqft $512
MLS Listing ID 885304
Sold Date 11/01/21
Style Rancher
Bedrooms 2
Rental Info Unrestricted
Year Built 1977
Annual Tax Amount $1,818
Tax Year 2020
Lot Size 0.830 Acres
Acres 0.83
Property Sub-Type Single Family Detached
Property Description
All it needs is you and a little hard work! Here is a tempting price if you don't mind putting in some sweat equity and will do the updating. On a quiet, wooded country street, this 2 bedroom 1 bathroom home has about 1084 sf finished and sits on a 0.83 acre lot. The home was originally built in 1977 and was moved onto this property in 2011 with all required permits and occupancy permit obtained. The home sits on a 3' crawl space, it had all required plumbing and electrical updates completed, and it's heated with a forced air heat pump system. The interior is full of charm and character including original hardwood floors under the carpets. The bathroom includes an upgraded walk-in tub/shower unit with hydro therapy jets. There is a detached 14x23 workshop. Septic was new in 2011. Water comes from shallow well and seller has never had a shortage of water. The old mobile home on site was decommissioned in 2011, is not-habitable, and has zero value. Explore the possibilities.
Location
Province BC
County Nanaimo Regional District
Area Pq Errington/Coombs/Hilliers
Zoning R-3
Direction South
Rooms
Other Rooms Workshop
Basement Crawl Space
Main Level Bedrooms 2
Kitchen 1
Interior
Heating Forced Air, Heat Pump
Cooling Central Air
Flooring Carpet, Hardwood, Laminate
Fireplaces Number 1
Fireplaces Type Wood Stove
Fireplace 1
Appliance F/S/W/D
Laundry In House
Exterior
Exterior Feature Garden
Parking Features Carport
Carport Spaces 1
Roof Type Asphalt Shingle
Handicap Access No Step Entrance, Wheelchair Friendly
Total Parking Spaces 1
Building
Lot Description Park Setting, Private, Quiet Area, Rural Setting
Building Description Stucco,Wood, Rancher
Faces South
Foundation Poured Concrete
Sewer Septic System
Water Well: Shallow
Architectural Style Contemporary
Structure Type Stucco,Wood
Others
Tax ID 004-148-118
Ownership Freehold
Pets Allowed Aquariums, Birds, Caged Mammals, Cats, Dogs
Read Less
Want to know what your home might be worth? Contact us for a FREE valuation!

Our team is ready to help you sell your home for the highest possible price ASAP
Bought with RE/MAX Island Properties






