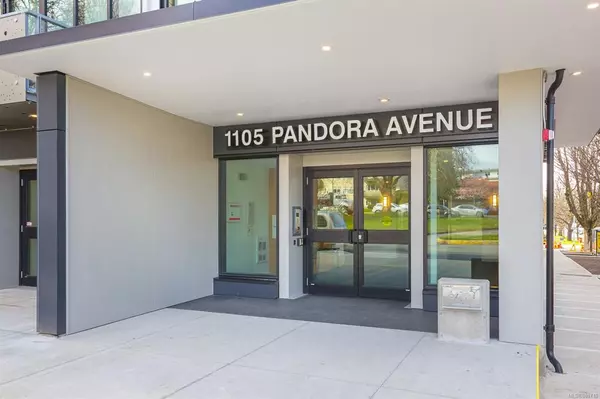$385,000
$399,900
3.7%For more information regarding the value of a property, please contact us for a free consultation.
1105 Pandora Ave #N204 Victoria, BC V8V 3P9
1 Bed
1 Bath
394 SqFt
Key Details
Sold Price $385,000
Property Type Condo
Sub Type Condo Apartment
Listing Status Sold
Purchase Type For Sale
Square Footage 394 sqft
Price per Sqft $977
Subdivision The Wade
MLS Listing ID 885710
Sold Date 10/15/21
Style Condo
Bedrooms 1
HOA Fees $201/mo
Rental Info Unrestricted
Year Built 2021
Tax Year 2020
Lot Size 435 Sqft
Acres 0.01
Property Description
Only 6 months old, GST is paid and it's ready to move into immediately. Located on the safe and quiet end of Pandora, with a beautifully treed boulevard buffering any traffic noise from this perfect little student home. Uvic bus stop around the corner and tons of street parking right out front. The WADE is a hip steel and concrete low rise located right on the fringe of downtown that is quiet and secure and offers unique features like individual garden plots and a shower on the roof. There are great views, and a large communal area on the roof as well. Interior finishings are expensive and very well thought out. Lots of bling, and bold colours. Heated bathroom floor, gas range, 2 drawer dishwasher, hidden refrigerator, engineered floors etc. In-suite laundry, large storage locker, secure bike storage and plenty of visitors parking. The WADE is a sensible place to call home and is very pet and rental friendly. All measurements are approx.
Location
Province BC
County Capital Regional District
Area Vi Downtown
Direction North
Rooms
Main Level Bedrooms 1
Kitchen 1
Interior
Heating Electric
Cooling None
Flooring Hardwood
Window Features Vinyl Frames
Appliance Dishwasher, F/S/W/D, Oven/Range Gas, Range Hood
Laundry In Unit
Exterior
Amenities Available Bike Storage, Elevator(s), Roof Deck, Shared BBQ, Storage Unit
View Y/N 1
View City
Roof Type Asphalt Torch On
Handicap Access Accessible Entrance
Building
Lot Description Central Location
Building Description Insulation: Ceiling,Insulation: Walls,Steel and Concrete, Condo
Faces North
Story 4
Foundation Poured Concrete
Sewer Sewer Connected
Water Municipal
Architectural Style Contemporary
Structure Type Insulation: Ceiling,Insulation: Walls,Steel and Concrete
Others
HOA Fee Include Garbage Removal,Gas,Maintenance Grounds,Maintenance Structure,Property Management,Recycling,Sewer,Water
Tax ID 031-300-791
Ownership Freehold/Strata
Pets Allowed Cats, Dogs
Read Less
Want to know what your home might be worth? Contact us for a FREE valuation!

Our team is ready to help you sell your home for the highest possible price ASAP
Bought with Royal LePage Coast Capital - Oak Bay






