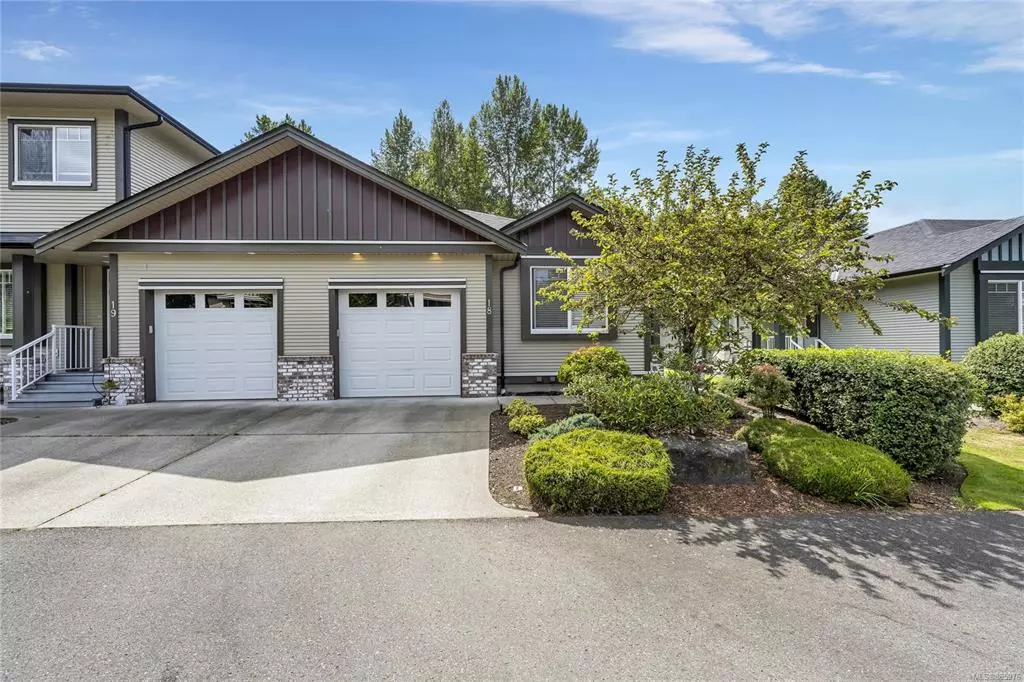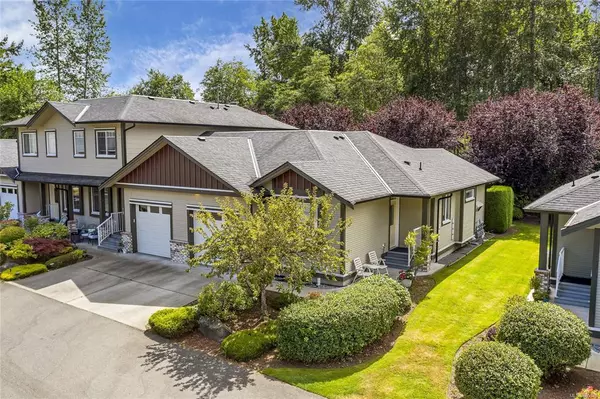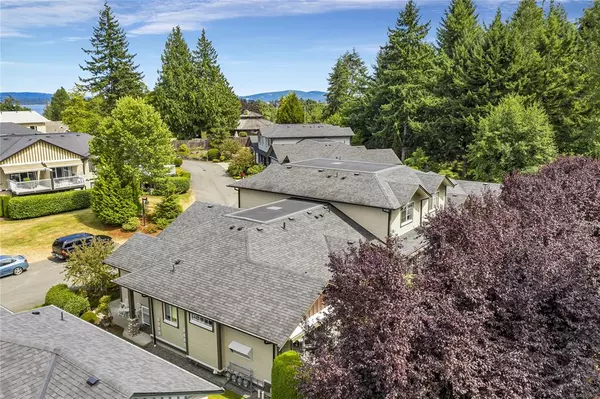$549,000
$549,000
For more information regarding the value of a property, please contact us for a free consultation.
3110 Cook St #18 Chemainus, BC V0R 1K2
2 Beds
2 Baths
1,260 SqFt
Key Details
Sold Price $549,000
Property Type Townhouse
Sub Type Row/Townhouse
Listing Status Sold
Purchase Type For Sale
Square Footage 1,260 sqft
Price per Sqft $435
Subdivision Applewood Estates
MLS Listing ID 885976
Sold Date 10/15/21
Style Rancher
Bedrooms 2
HOA Fees $275/mo
Rental Info No Rentals
Year Built 2008
Annual Tax Amount $3,431
Tax Year 2021
Property Sub-Type Row/Townhouse
Property Description
LOCATION, in this sought after Applewood Estates patio home in Chemainus. Bright open living space with vaulted ceilings, cozy gas fireplace and spacious dining area with more than enough room to entertain. Oversized glass doors lead to a private patio area with gorgeous gardens. Plenty of privacy and the oversize awning helps create an extension of living space. The Master bedroom has a large walk through closet that leads to the 4 piece ensuite. Second bedroom is perfectly separated for guest or office use. There is a single car garage and an over height & heated crawlspace with plenty of storage room. This adult ( 19+) oriented community is ideal with a location that is close to the new shopping centre, restaurants, transit, and the ocean. Yard maintenance is included in the strata fees and 1 dog or 1 cat is permitted. If it is move in ready that you are looking for, this is the place. Lock!up and go play! Let someone else cut the grass!
Location
Province BC
County North Cowichan, Municipality Of
Area Du Chemainus
Zoning R3
Direction North
Rooms
Basement Crawl Space
Main Level Bedrooms 2
Kitchen 1
Interior
Interior Features Ceiling Fan(s), Closet Organizer, Dining/Living Combo
Heating Forced Air, Natural Gas
Cooling None
Fireplaces Number 1
Fireplaces Type Gas
Equipment Central Vacuum, Electric Garage Door Opener
Fireplace 1
Window Features Insulated Windows
Appliance F/S/W/D
Laundry In Unit
Exterior
Exterior Feature Balcony/Patio
Parking Features Garage, Guest
Garage Spaces 1.0
Roof Type Asphalt Shingle
Handicap Access Primary Bedroom on Main
Total Parking Spaces 3
Building
Lot Description Adult-Oriented Neighbourhood, Central Location, Easy Access
Building Description Brick & Siding,Insulation: Ceiling,Insulation: Walls,Vinyl Siding, Rancher
Faces North
Story 1
Foundation Poured Concrete
Sewer Sewer Connected, Sewer To Lot
Water Municipal
Architectural Style Patio Home
Structure Type Brick & Siding,Insulation: Ceiling,Insulation: Walls,Vinyl Siding
Others
HOA Fee Include Garbage Removal,Insurance,Maintenance Grounds,Maintenance Structure,Property Management,Sewer,Water
Tax ID 027-631-460
Ownership Freehold/Strata
Pets Allowed Cats, Dogs
Read Less
Want to know what your home might be worth? Contact us for a FREE valuation!

Our team is ready to help you sell your home for the highest possible price ASAP
Bought with Royal LePage Nanaimo Realty Ladysmith






