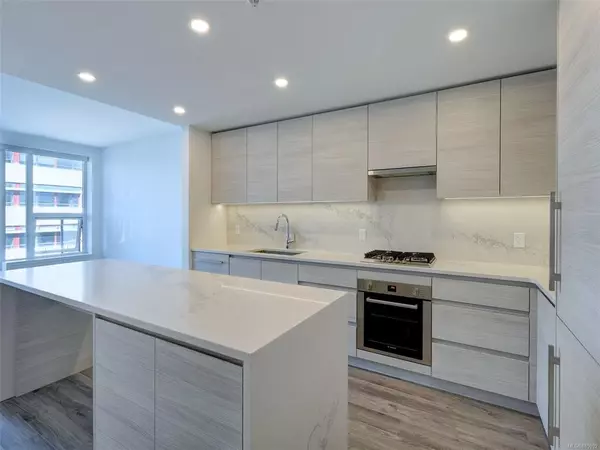$580,000
$550,000
5.5%For more information regarding the value of a property, please contact us for a free consultation.
777 Herald St #1004 Victoria, BC V8T 0C7
1 Bed
1 Bath
550 SqFt
Key Details
Sold Price $580,000
Property Type Condo
Sub Type Condo Apartment
Listing Status Sold
Purchase Type For Sale
Square Footage 550 sqft
Price per Sqft $1,054
Subdivision Hudson Place One
MLS Listing ID 885992
Sold Date 11/01/21
Style Condo
Bedrooms 1
HOA Fees $344/mo
Rental Info Unrestricted
Year Built 2020
Annual Tax Amount $2,504
Tax Year 2021
Lot Size 435 Sqft
Acres 0.01
Property Description
Treat yourself to a luxury 1 bed/1 bath home in prestigious Hudson Place One. This contemporary condo offers open concept layout to optimize space and light. Designer kitchen features large, quartz waterfall island with plenty of room to cook and entertain, Bosch appliances, gas cooktop and hidden fridge & dishwasher design for sleek, modern look. Spacious bedroom and spa-inspired bathroom with heated floors and motion-sensor lighting. Plenty of large windows bring in natural light and large balcony provides space to relax at the end of the day. Enjoy building amenities including concierge, gym, yoga studio, sauna, office center, guest suite, common room with kitchen and large common patio space. Underground secure parking & separate storage locker. Building is pet and rental friendly making this an incredible home or investment property. Embrace the Victoria lifestyle – unbeatable location walking distance to theatre, restaurants, shopping and everything you need.
Location
Province BC
County Capital Regional District
Area Vi Downtown
Direction North
Rooms
Basement None
Main Level Bedrooms 1
Kitchen 1
Interior
Interior Features Dining/Living Combo
Heating Forced Air, Heat Pump, Natural Gas
Cooling Air Conditioning
Flooring Laminate, Tile
Window Features Blinds,Insulated Windows
Appliance Dishwasher, F/S/W/D, Microwave, Oven Built-In, Oven/Range Electric, Oven/Range Gas
Laundry In Unit
Exterior
Exterior Feature Balcony
Amenities Available Bike Storage, Elevator(s), Fitness Centre, Guest Suite, Meeting Room, Playground, Recreation Room, Sauna, Secured Entry
View Y/N 1
View City, Mountain(s)
Roof Type Other
Handicap Access Primary Bedroom on Main
Total Parking Spaces 1
Building
Lot Description Central Location, Easy Access, Recreation Nearby, Shopping Nearby
Building Description Brick,Steel and Concrete, Condo
Faces North
Story 25
Foundation Poured Concrete
Sewer Sewer Connected
Water Municipal
Structure Type Brick,Steel and Concrete
Others
HOA Fee Include Concierge,Garbage Removal,Heat,Hot Water,Insurance,Property Management,Recycling,Sewer,Water
Tax ID 031-119-425
Ownership Freehold/Strata
Acceptable Financing Purchaser To Finance
Listing Terms Purchaser To Finance
Pets Allowed Aquariums, Birds, Caged Mammals, Cats, Dogs
Read Less
Want to know what your home might be worth? Contact us for a FREE valuation!

Our team is ready to help you sell your home for the highest possible price ASAP
Bought with RE/MAX Camosun






