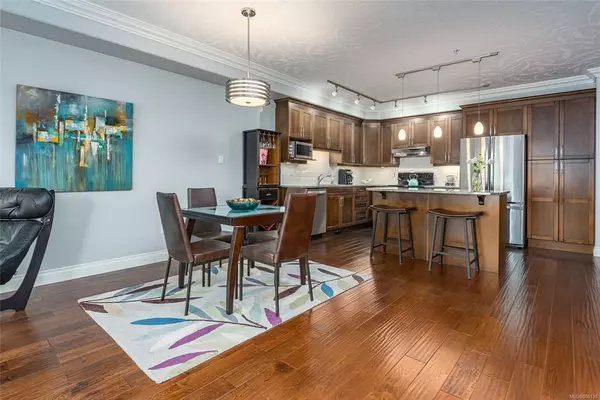$575,000
$579,900
0.8%For more information regarding the value of a property, please contact us for a free consultation.
3666 Royal Vista Way #626 Courtenay, BC V9N 9X8
2 Beds
2 Baths
1,470 SqFt
Key Details
Sold Price $575,000
Property Type Condo
Sub Type Condo Apartment
Listing Status Sold
Purchase Type For Sale
Square Footage 1,470 sqft
Price per Sqft $391
Subdivision Corinthia Estates
MLS Listing ID 886130
Sold Date 11/15/21
Style Condo
Bedrooms 2
HOA Fees $388/mo
Rental Info Some Rentals
Year Built 2010
Annual Tax Amount $2,830
Tax Year 2020
Property Description
Welcome to Corinthia Estates in Crown Isle, Original owner from new. This well loved, second floor home boasts all the luxury finishing with calming light grey tones, rich walnut hardwood floors, nine foot ceilings with crown mouldings, corner gas fireplace. Enjoy entertaining in the spacious open plan with Gourmet kitchen, warm maple cabinets, chic white subway tile backsplash, double sink, light granite counters and eating bar island. Layout offers open space between dining room, kitchen and living room with French door access to balcony, with course glimpses. Den off of foyer, large closet for stacking washer dryer. Open master suite includes long walk-in closet with shelving, double sinks, heated tile floors, and luxurious tile shower. Bright and modern yet classic! Also featuring window coverings, secure underground parking.
Location
Province BC
County Courtenay, City Of
Area Cv Crown Isle
Zoning CD-1
Direction North
Rooms
Basement None
Main Level Bedrooms 2
Kitchen 1
Interior
Heating Baseboard, Electric
Cooling None
Flooring Mixed
Fireplaces Number 1
Fireplaces Type Gas
Fireplace 1
Laundry In Unit
Exterior
Exterior Feature Balcony
Roof Type Fibreglass Shingle
Total Parking Spaces 1
Building
Building Description Cement Fibre,Frame Wood, Condo
Faces North
Story 4
Foundation Block
Sewer Sewer Connected
Water Municipal
Structure Type Cement Fibre,Frame Wood
Others
Tax ID 028239091
Ownership Freehold/Strata
Acceptable Financing Must Be Paid Off
Listing Terms Must Be Paid Off
Pets Allowed Aquariums, Birds, Cats, Dogs, Size Limit
Read Less
Want to know what your home might be worth? Contact us for a FREE valuation!

Our team is ready to help you sell your home for the highest possible price ASAP
Bought with Team 3000 Realty Ltd. (Van2)






