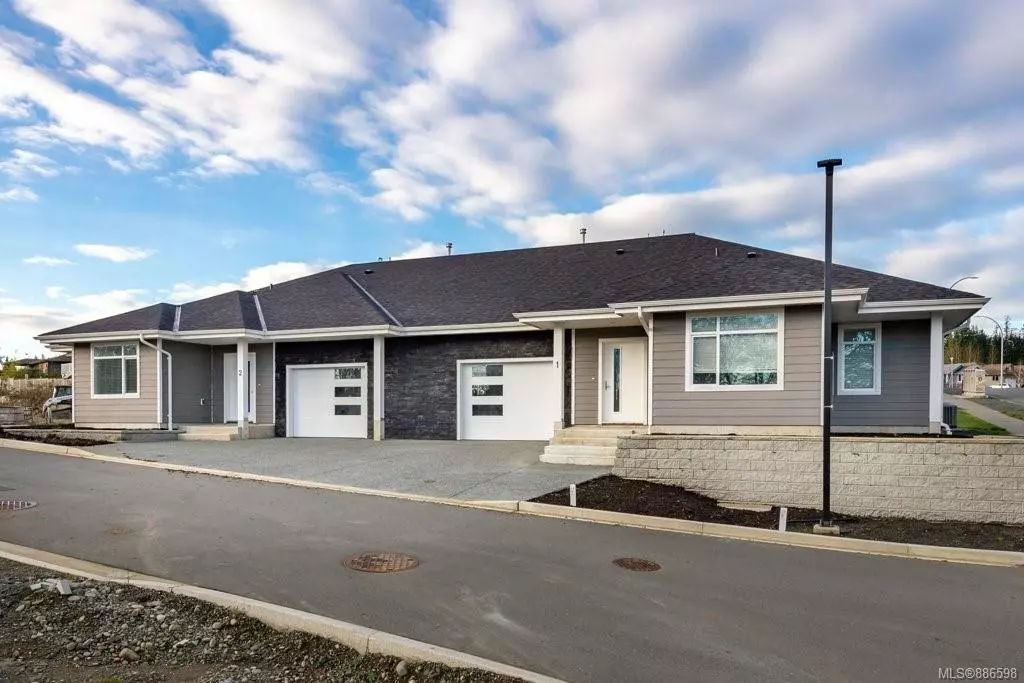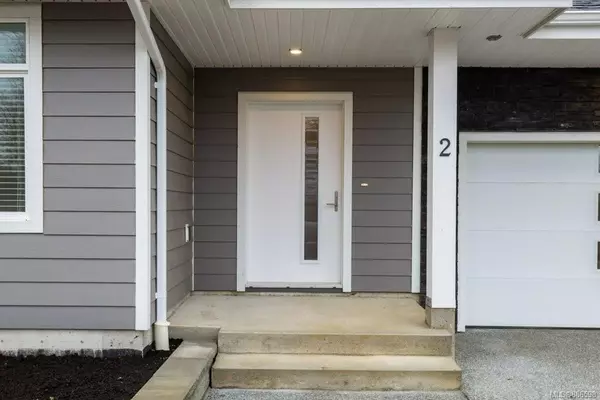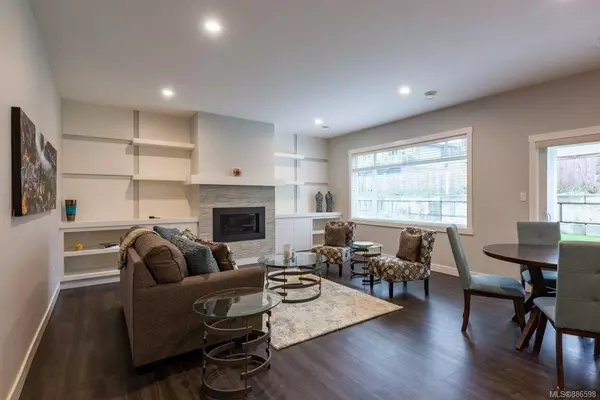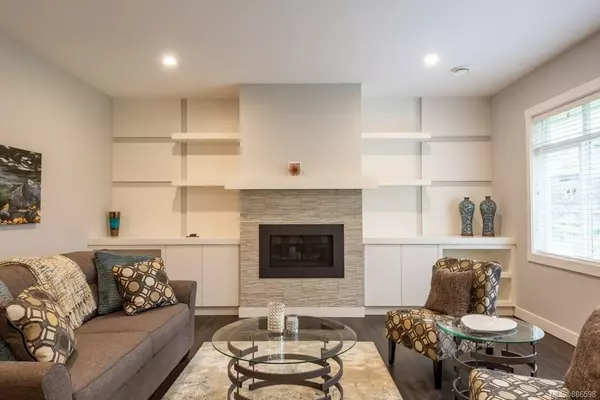$568,200
$568,200
For more information regarding the value of a property, please contact us for a free consultation.
1580 Glen Eagle Dr #1 Campbell River, BC V9W 0B3
3 Beds
2 Baths
1,445 SqFt
Key Details
Sold Price $568,200
Property Type Multi-Family
Sub Type Half Duplex
Listing Status Sold
Purchase Type For Sale
Square Footage 1,445 sqft
Price per Sqft $393
Subdivision Eagle Ridge
MLS Listing ID 886598
Sold Date 11/01/21
Style Duplex Side/Side
Bedrooms 3
HOA Fees $90/mo
Rental Info Unrestricted
Year Built 2021
Tax Year 2021
Lot Size 4,791 Sqft
Acres 0.11
Property Description
All are welcome to the ShowHome 2-1580 Glen Eagle Drive Campbell River. Open everyday 2-6pm. Eagle Ridge Executive Patio Homes is a 28 unit development offering a combination of 22 half duplexes (Aspen floor plan 1445 sqft & Dogwood floor plan 1530 sqft), in addition there are also 6 free standing ranchers. Phase 1 (Units 1-8) are now offered for sale and comprise 8 half duplexes with each unit offering a unique theme, colour and style. Each unit is loaded with custom features and upgrades. All specs have been chosen for Unit 1 and 2 and ready for occupancy on or before November 30th, 2021. http://eagle-ridge.ca Virtual tour of the show home attached to this listing. Show Home not a true representation of other units as each unit has unique specs features and upgrades. Central location. Hop and a skip to shopping, nature trails and recreational facilities such as the world class golfing facility Campbell River Country Club.
Location
Province BC
County Campbell River, City Of
Area Cr Campbell River West
Zoning RM-1
Direction Northeast
Rooms
Basement None
Main Level Bedrooms 3
Kitchen 1
Interior
Interior Features Dining/Living Combo
Heating Forced Air, Heat Pump, Natural Gas
Cooling Air Conditioning
Flooring Basement Slab, Carpet, Vinyl
Fireplaces Number 1
Fireplaces Type Gas, Living Room
Fireplace 1
Window Features Vinyl Frames
Appliance Dishwasher, F/S/W/D, Oven/Range Electric, Range Hood
Laundry In Unit
Exterior
Exterior Feature Balcony/Patio, Fencing: Partial, Garden, Low Maintenance Yard
Garage Spaces 1.0
Utilities Available Electricity To Lot, Natural Gas To Lot, Underground Utilities
Roof Type Fibreglass Shingle
Handicap Access Ground Level Main Floor, Primary Bedroom on Main
Total Parking Spaces 1
Building
Lot Description Central Location, Curb & Gutter, Easy Access, Quiet Area, Recreation Nearby, Serviced, Shopping Nearby
Building Description Cement Fibre,Frame Wood,Insulation: Ceiling,Insulation: Walls,Stone, Duplex Side/Side
Faces Northeast
Foundation Slab
Sewer Sewer Connected
Water Municipal
Architectural Style Contemporary
Additional Building None
Structure Type Cement Fibre,Frame Wood,Insulation: Ceiling,Insulation: Walls,Stone
Others
HOA Fee Include Garbage Removal,Recycling,Sewer,Water
Restrictions Easement/Right of Way,Restrictive Covenants
Tax ID 031-431-399
Ownership Freehold/Strata
Acceptable Financing Clear Title
Listing Terms Clear Title
Pets Allowed Aquariums, Birds, Caged Mammals, Cats, Dogs, Number Limit
Read Less
Want to know what your home might be worth? Contact us for a FREE valuation!

Our team is ready to help you sell your home for the highest possible price ASAP
Bought with RE/MAX Check Realty





